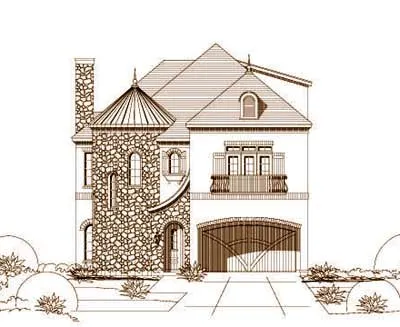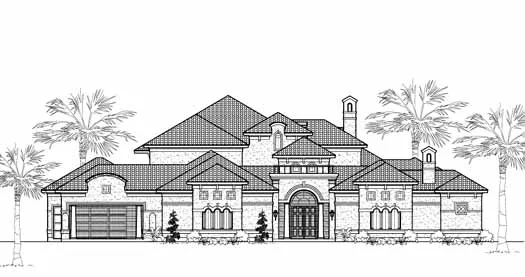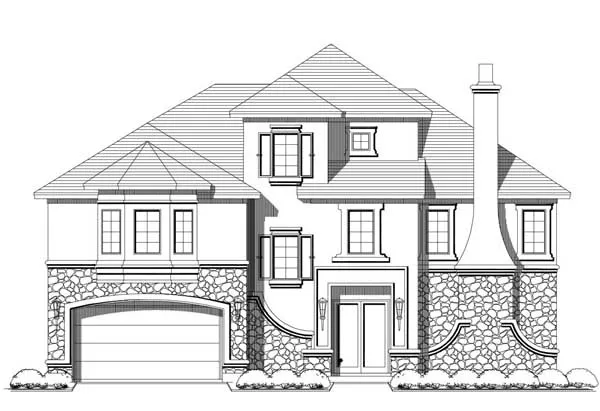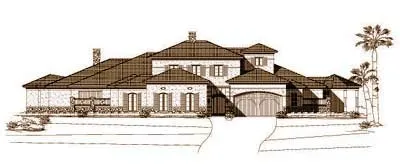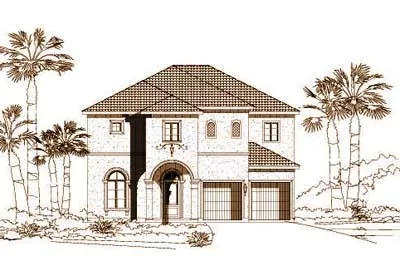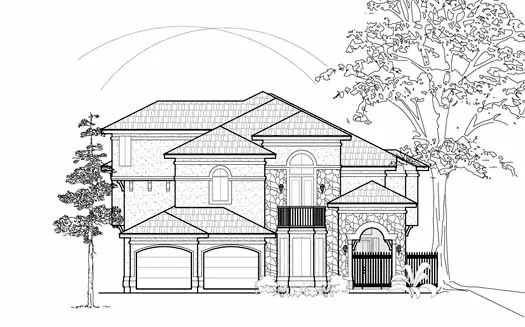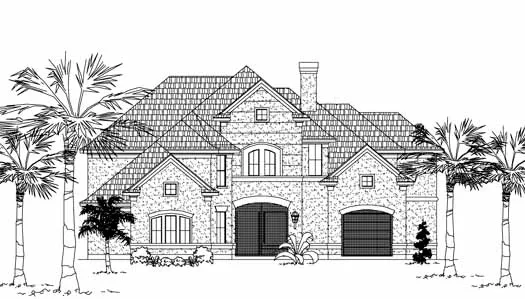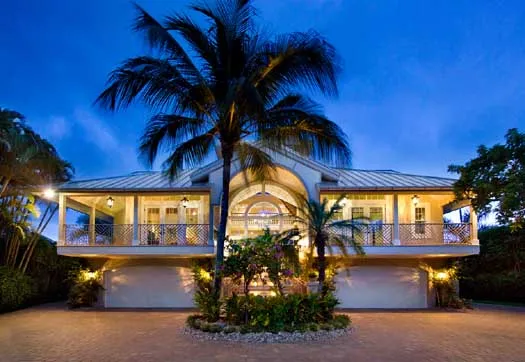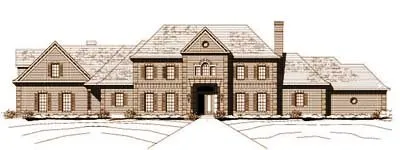House plans with Elevator
- 2 Stories
- 3 Beds
- 3 - 1/2 Bath
- 2 Garages
- 4089 Sq.ft
- 3 Stories
- 4 Beds
- 3 - 1/2 Bath
- 2 Garages
- 3167 Sq.ft
- 2 Stories
- 4 Beds
- 4 - 1/2 Bath
- 3 Garages
- 4287 Sq.ft
- 2 Stories
- 4 Beds
- 4 - 1/2 Bath
- 3 Garages
- 4984 Sq.ft
- 2 Stories
- 3 Beds
- 4 Bath
- 2 Garages
- 3378 Sq.ft
- 3 Stories
- 3 Beds
- 4 - 1/2 Bath
- 2 Garages
- 4101 Sq.ft
- 2 Stories
- 2 Beds
- 3 - 1/2 Bath
- 4 Garages
- 7316 Sq.ft
- 2 Stories
- 5 Beds
- 6 - 1/2 Bath
- 3 Garages
- 7804 Sq.ft
- 2 Stories
- 3 Beds
- 3 - 1/2 Bath
- 2 Garages
- 3507 Sq.ft
- 3 Stories
- 5 Beds
- 5 - 1/2 Bath
- 2 Garages
- 4750 Sq.ft
- 2 Stories
- 4 Beds
- 1 - 1/2 Bath
- 3 Garages
- 4802 Sq.ft
- 2 Stories
- 4 Beds
- 1 - 1/2 Bath
- 3 Garages
- 6417 Sq.ft
- 3 Stories
- 4 Beds
- 1 - 1/2 Bath
- 4 Garages
- 4926 Sq.ft
- 2 Stories
- 3 Beds
- 3 - 1/2 Bath
- 2 Garages
- 4138 Sq.ft
- 2 Stories
- 4 Beds
- 3 - 1/2 Bath
- 3 Garages
- 4565 Sq.ft
- 3 Stories
- 3 Beds
- 4 Bath
- 4 Garages
- 4521 Sq.ft
- 2 Stories
- 4 Beds
- 3 - 1/2 Bath
- 4 Garages
- 4416 Sq.ft
- 2 Stories
- 4 Beds
- 3 - 1/2 Bath
- 4 Garages
- 7732 Sq.ft

