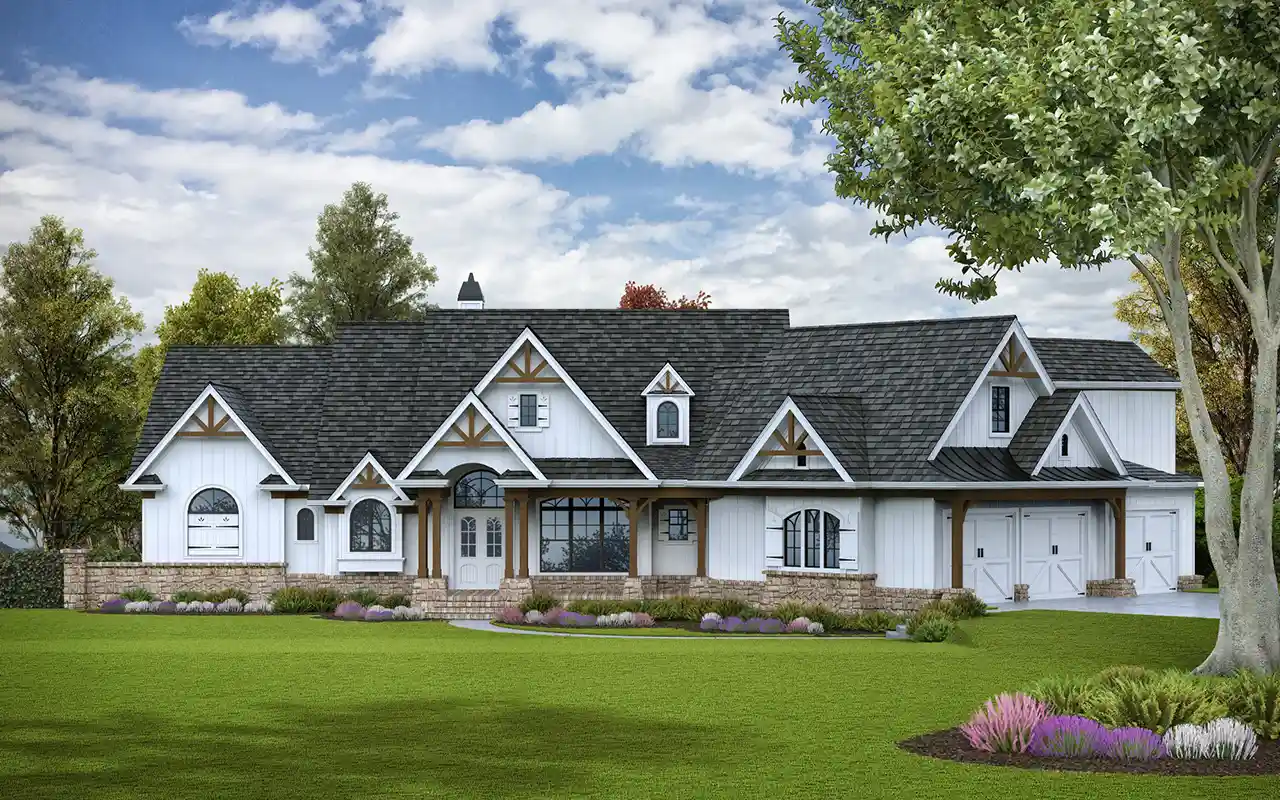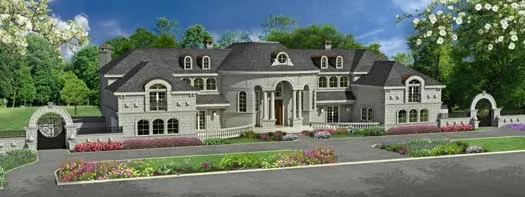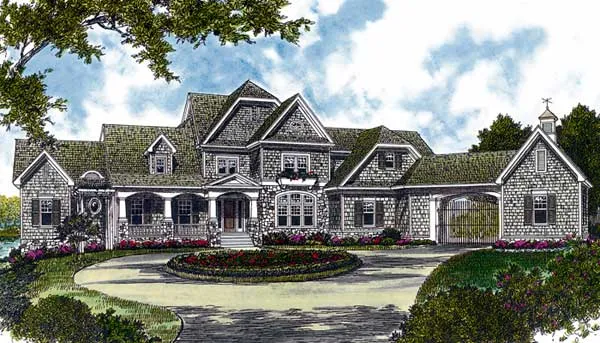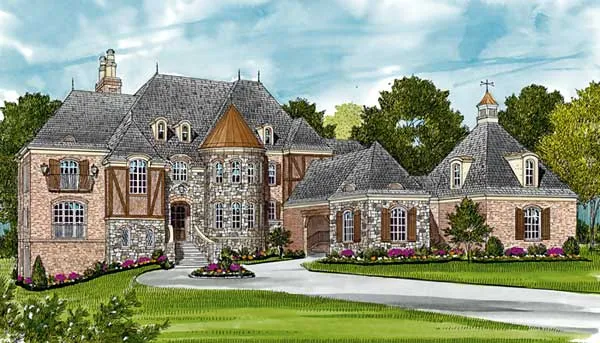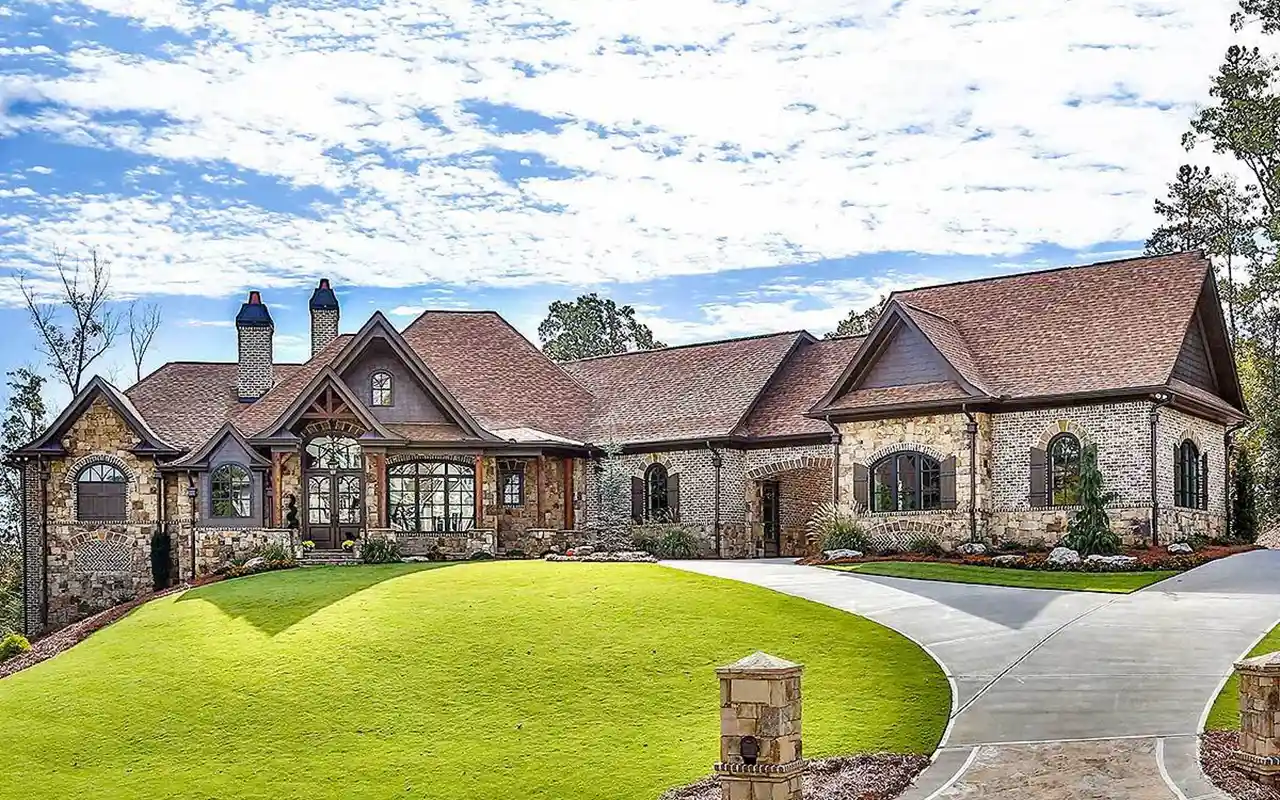House plans with Elevator
Plan # 52-499
Specification
- 3 Stories
- 4 Beds
- 3 - 1/2 Bath
- 3 Garages
- 3897 Sq.ft
Plan # 66-115
Specification
- 2 Stories
- 5 Beds
- 5 - 1/2 Bath
- 3 Garages
- 4851 Sq.ft
Plan # 95-114
Specification
- 2 Stories
- 5 Beds
- 5 - 1/2 Bath
- 4 Garages
- 7411 Sq.ft
Plan # 55-240
Specification
- 2 Stories
- 6 Beds
- 7 - 1/2 Bath
- 5 Garages
- 11672 Sq.ft
Plan # 63-218
Specification
- 3 Stories
- 6 Beds
- 7 - 1/2 Bath
- 4 Garages
- 10639 Sq.ft
Plan # 82-160
Specification
- 2 Stories
- 5 Beds
- 5 - 1/2 Bath
- 5 Garages
- 8786 Sq.ft
Plan # 82-105
Specification
- 2 Stories
- 5 Beds
- 5 - 1/2 Bath
- 3 Garages
- 8001 Sq.ft
Plan # 82-149
Specification
- 2 Stories
- 4 Beds
- 4 - 1/2 Bath
- 3 Garages
- 4226 Sq.ft
Plan # 24-249
Specification
- 2 Stories
- 7 Beds
- 7 - 1/2 Bath
- 5 Garages
- 8628 Sq.ft
Plan # 37-249
Specification
- 2 Stories
- 7 Beds
- 8 - 1/2 Bath
- 3 Garages
- 7883 Sq.ft
Plan # 106-639
Specification
- 2 Stories
- 5 Beds
- 6 - 1/2 Bath
- 3 Garages
- 8173 Sq.ft
Plan # 57-149
Specification
- 2 Stories
- 4 Beds
- 4 - 1/2 Bath
- 3 Garages
- 3280 Sq.ft
Plan # 12-510
Specification
- 2 Stories
- 3 Beds
- 3 - 1/2 Bath
- 3130 Sq.ft
Plan # 55-175
Specification
- 2 Stories
- 6 Beds
- 6 - 1/2 Bath
- 6 Garages
- 9870 Sq.ft
Plan # 106-630
Specification
- 2 Stories
- 6 Beds
- 6 - 1/2 Bath
- 4 Garages
- 10467 Sq.ft
Plan # 24-129
Specification
- 2 Stories
- 6 Beds
- 6 - 1/2 Bath
- 4 Garages
- 13616 Sq.ft
Plan # 66-103
Specification
- 1 Stories
- 2 Beds
- 2 - 1/2 Bath
- 4 Garages
- 3480 Sq.ft
Plan # 37-198
Specification
- 3 Stories
- 6 Beds
- 5 - 1/2 Bath
- 3 Garages
- 8441 Sq.ft

