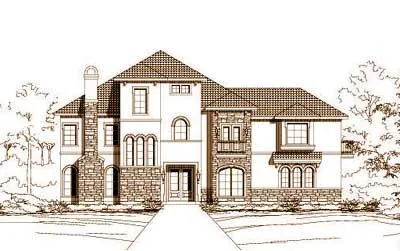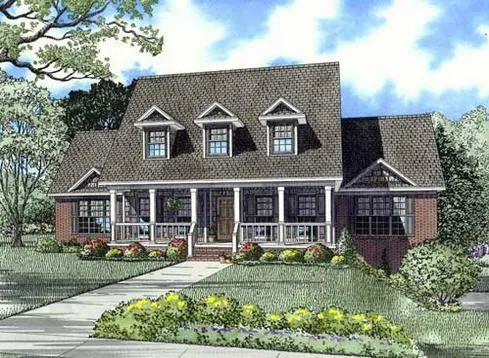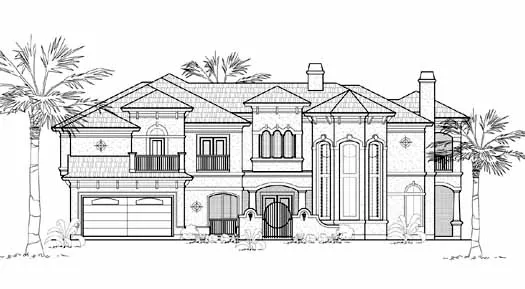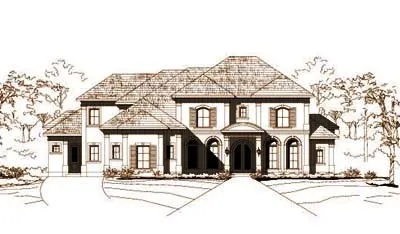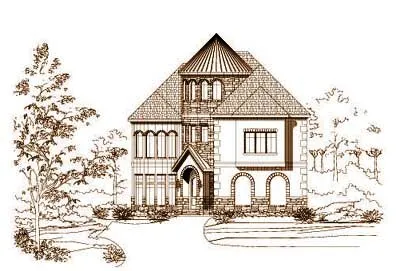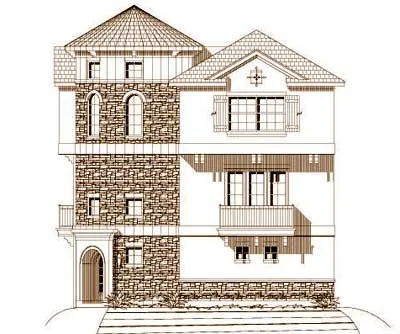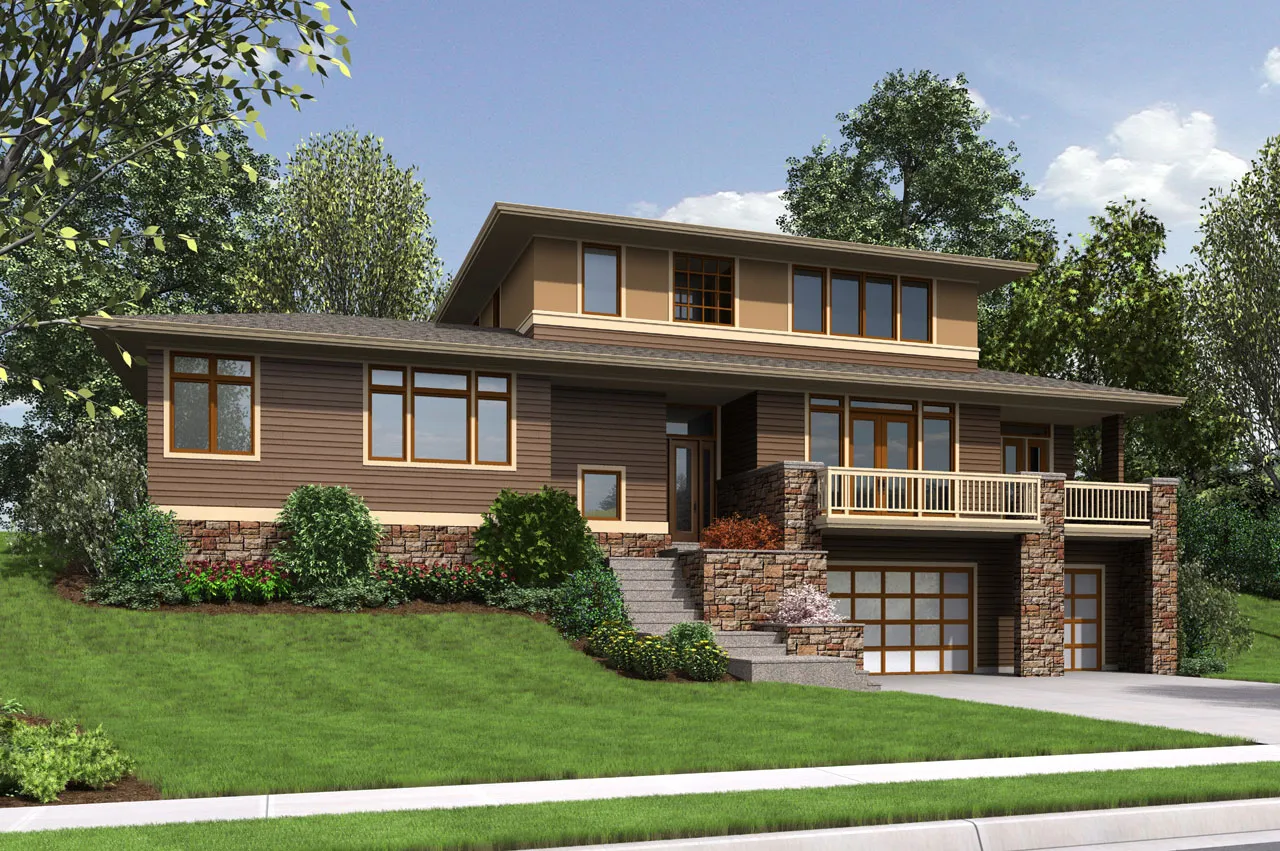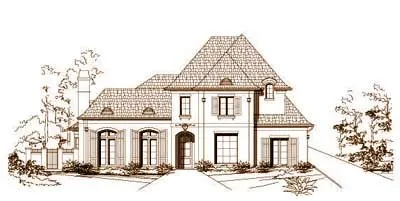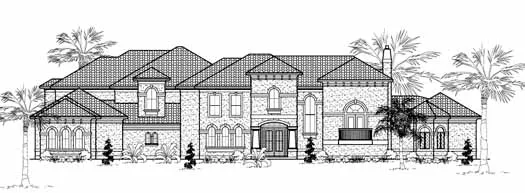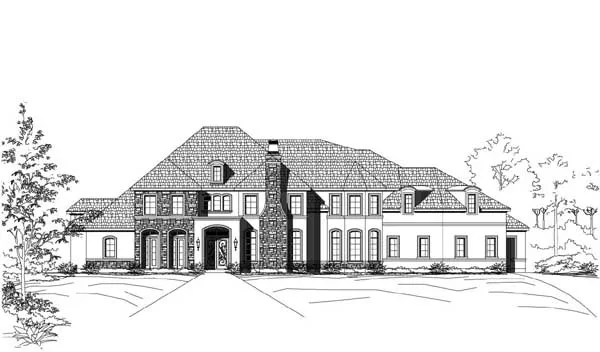House plans with Elevator
Plan # 19-1002
Specification
- 3 Stories
- 3 Beds
- 3 - 1/2 Bath
- 2 Garages
- 3267 Sq.ft
Plan # 12-1436
Specification
- 2 Stories
- 4 Beds
- 2 Bath
- 3 Garages
- 3706 Sq.ft
Plan # 62-216
Specification
- 3 Stories
- 3 Beds
- 4 Bath
- 3 Garages
- 3661 Sq.ft
Plan # 62-350
Specification
- 2 Stories
- 4 Beds
- 3 - 1/2 Bath
- 3 Garages
- 4507 Sq.ft
Plan # 19-232
Specification
- 3 Stories
- 3 Beds
- 2 - 1/2 Bath
- 2 Garages
- 3853 Sq.ft
Plan # 19-536
Specification
- 2 Stories
- 4 Beds
- 5 - 1/2 Bath
- 3 Garages
- 6491 Sq.ft
Plan # 19-770
Specification
- 3 Stories
- 4 Beds
- 5 - 1/2 Bath
- 2 Garages
- 4214 Sq.ft
Plan # 19-928
Specification
- 2 Stories
- 5 Beds
- 5 - 1/2 Bath
- 3 Garages
- 7209 Sq.ft
Plan # 19-1148
Specification
- 3 Stories
- 3 Beds
- 3 - 1/2 Bath
- 2 Garages
- 2309 Sq.ft
Plan # 82-108
Specification
- 2 Stories
- 4 Beds
- 3 Bath
- 3 Garages
- 3396 Sq.ft
Plan # 74-752
Specification
- 2 Stories
- 3 Beds
- 2 - 1/2 Bath
- 3 Garages
- 2737 Sq.ft
Plan # 19-743
Specification
- 2 Stories
- 4 Beds
- 4 - 1/2 Bath
- 3 Garages
- 7502 Sq.ft
Plan # 19-797
Specification
- 2 Stories
- 4 Beds
- 3 - 1/2 Bath
- 3 Garages
- 5459 Sq.ft
Plan # 19-1595
Specification
- 2 Stories
- 4 Beds
- 3 - 1/2 Bath
- 3 Garages
- 8306 Sq.ft
Plan # 55-225
Specification
- 3 Stories
- 5 Beds
- 1 - 1/2 Bath
- 2 Garages
- 4745 Sq.ft
Plan # 62-483
Specification
- 2 Stories
- 5 Beds
- 5 - 1/2 Bath
- 4 Garages
- 7070 Sq.ft
Plan # 10-1668
Specification
- 2 Stories
- 4 Beds
- 4 - 1/2 Bath
- 2 Garages
- 4839 Sq.ft
Plan # 19-1881
Specification
- 2 Stories
- 6 Beds
- 6 - 1/2 Bath
- 3 Garages
- 6404 Sq.ft
