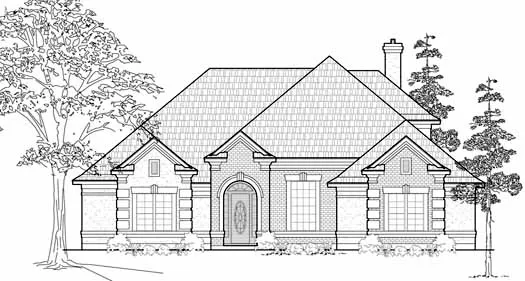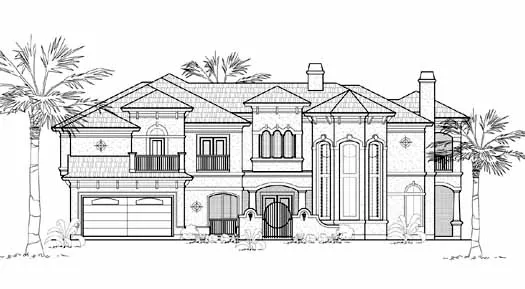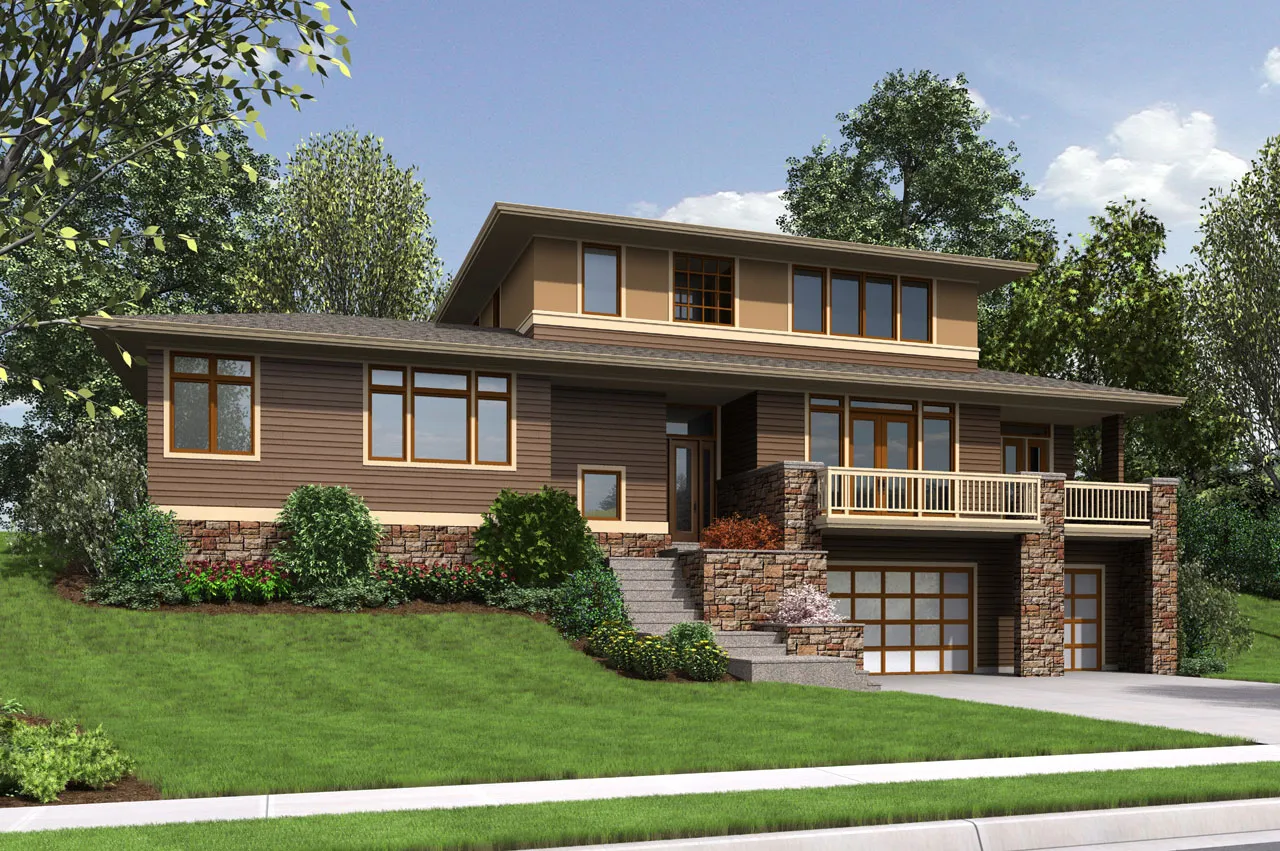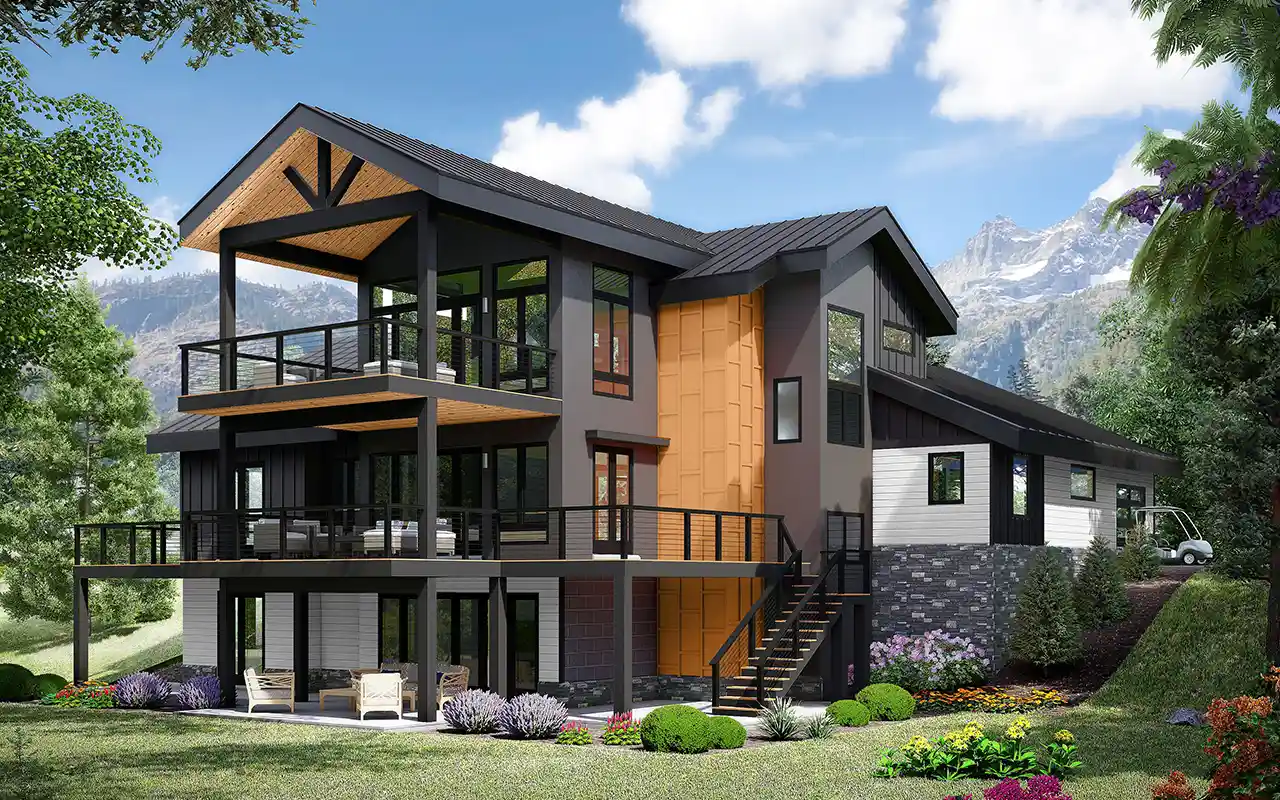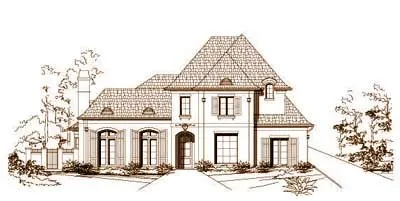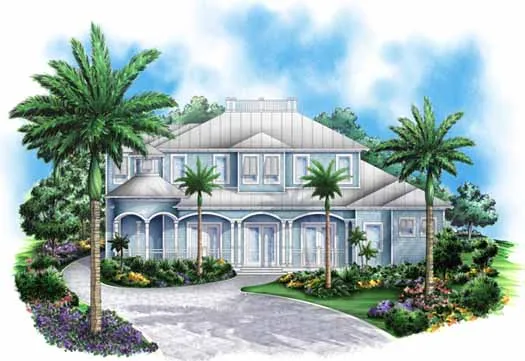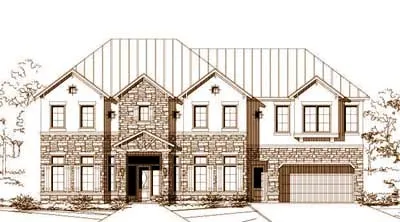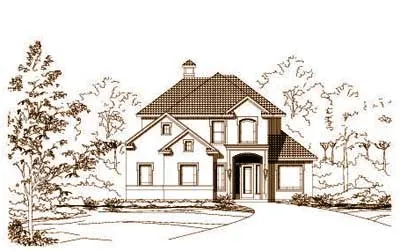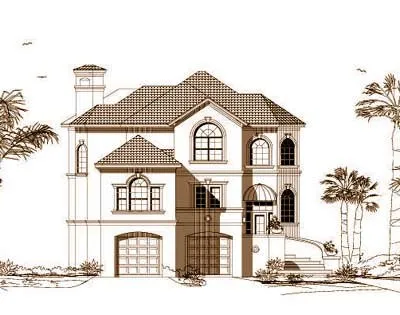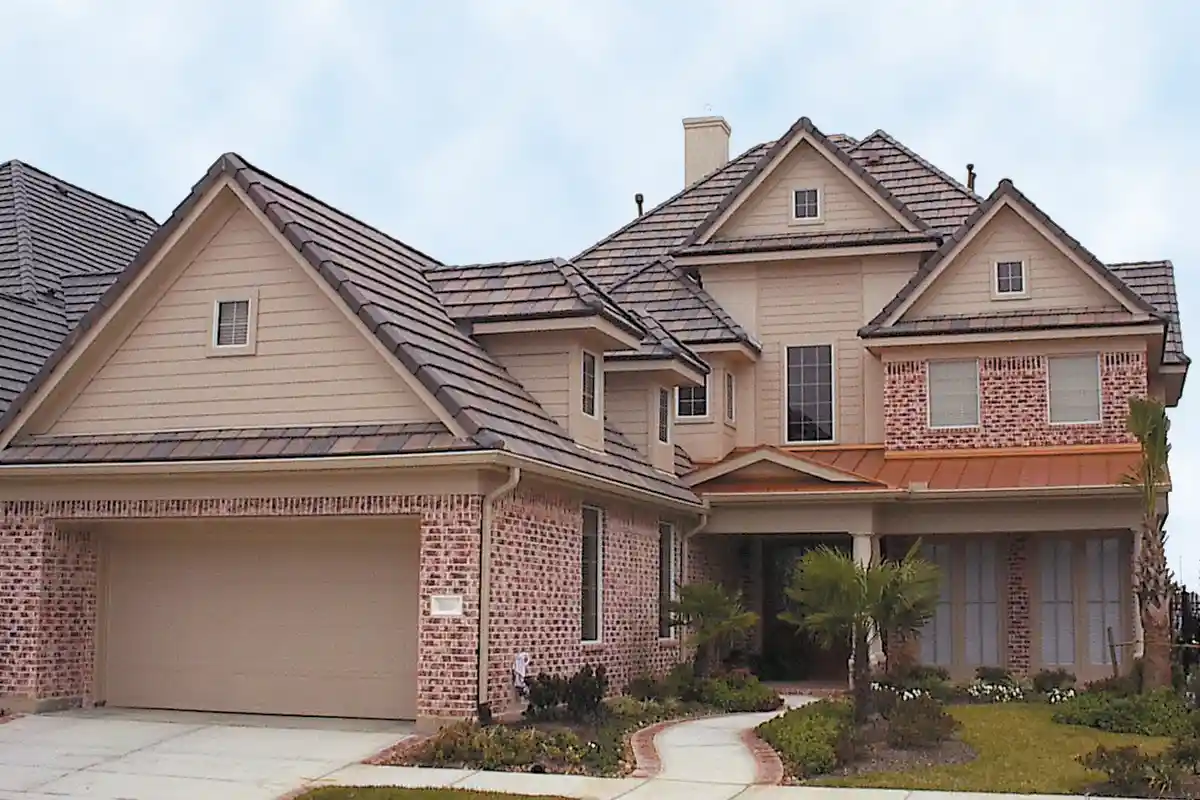House plans with Elevator
Plan # 62-115
Specification
- 2 Stories
- 3 Beds
- 2 - 1/2 Bath
- 2 Garages
- 2591 Sq.ft
Plan # 62-350
Specification
- 2 Stories
- 4 Beds
- 3 - 1/2 Bath
- 3 Garages
- 4507 Sq.ft
Plan # 62-480
Specification
- 2 Stories
- 4 Beds
- 5 - 1/2 Bath
- 3 Garages
- 6820 Sq.ft
Plan # 10-1668
Specification
- 2 Stories
- 4 Beds
- 4 - 1/2 Bath
- 2 Garages
- 4839 Sq.ft
Plan # 74-752
Specification
- 2 Stories
- 3 Beds
- 2 - 1/2 Bath
- 3 Garages
- 2737 Sq.ft
Plan # 87-314
Specification
- 2 Stories
- 3 Beds
- 2 Bath
- 2 Garages
- 2758 Sq.ft
Plan # 19-797
Specification
- 2 Stories
- 4 Beds
- 3 - 1/2 Bath
- 3 Garages
- 5459 Sq.ft
Plan # 19-844
Specification
- 3 Stories
- 3 Beds
- 4 - 1/2 Bath
- 2 Garages
- 3318 Sq.ft
Plan # 19-1328
Specification
- 2 Stories
- 3 Beds
- 3 Bath
- 3 Garages
- 3298 Sq.ft
Plan # 55-219
Specification
- 2 Stories
- 4 Beds
- 1 - 1/2 Bath
- 3 Garages
- 4256 Sq.ft
Plan # 19-288
Specification
- 3 Stories
- 3 Beds
- 4 - 1/2 Bath
- 2 Garages
- 5195 Sq.ft
Plan # 19-402
Specification
- 3 Stories
- 3 Beds
- 3 - 1/2 Bath
- 2 Garages
- 5497 Sq.ft
Plan # 19-781
Specification
- 3 Stories
- 4 Beds
- 3 - 1/2 Bath
- 2 Garages
- 3631 Sq.ft
Plan # 19-919
Specification
- 2 Stories
- 2 Beds
- 2 - 1/2 Bath
- 2 Garages
- 2945 Sq.ft
Plan # 19-1043
Specification
- 3 Stories
- 2 Beds
- 3 Bath
- 2 Garages
- 3397 Sq.ft
Plan # 19-1177
Specification
- 2 Stories
- 4 Beds
- 5 - 1/2 Bath
- 2 Garages
- 5997 Sq.ft
Plan # 19-1225
Specification
- 3 Stories
- 3 Beds
- 3 - 1/2 Bath
- 2 Garages
- 3557 Sq.ft
Plan # 62-160
Specification
- 2 Stories
- 3 Beds
- 3 - 1/2 Bath
- 2 Garages
- 3249 Sq.ft
