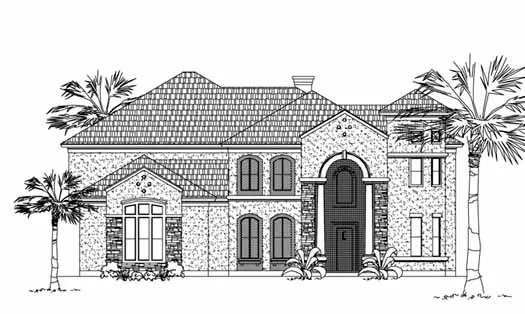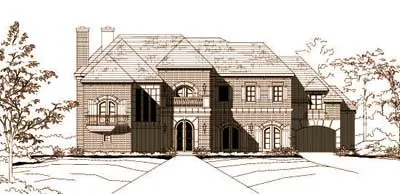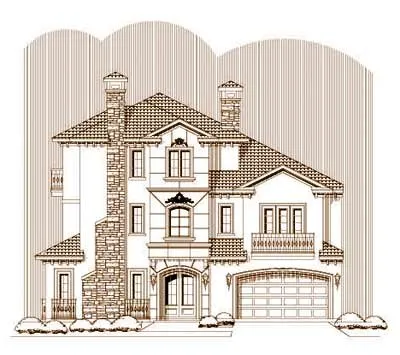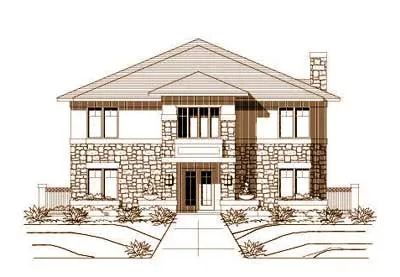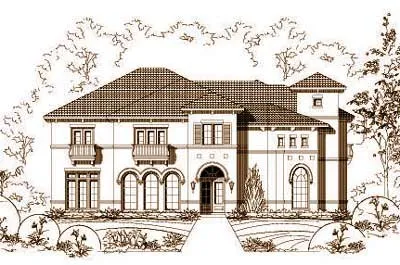House plans with Elevator
Plan # 62-230
Specification
- 2 Stories
- 4 Beds
- 3 - 1/2 Bath
- 2 Garages
- 3742 Sq.ft
Plan # 62-440
Specification
- 2 Stories
- 4 Beds
- 4 - 1/2 Bath
- 3 Garages
- 5394 Sq.ft
Plan # 19-169
Specification
- 2 Stories
- 3 Beds
- 3 - 1/2 Bath
- 3 Garages
- 6198 Sq.ft
Plan # 19-846
Specification
- 3 Stories
- 3 Beds
- 4 - 1/2 Bath
- 2 Garages
- 3318 Sq.ft
Plan # 19-900
Specification
- 3 Stories
- 5 Beds
- 4 - 1/2 Bath
- 4610 Sq.ft
Plan # 19-982
Specification
- 3 Stories
- 3 Beds
- 4 - 1/2 Bath
- 2 Garages
- 3403 Sq.ft
Plan # 15-355
Specification
- 2 Stories
- 3 Beds
- 3 Bath
- 3 Garages
- 4544 Sq.ft
Plan # 19-531
Specification
- 3 Stories
- 3 Beds
- 3 - 1/2 Bath
- 2 Garages
- 4273 Sq.ft
Plan # 19-602
Specification
- 3 Stories
- 3 Beds
- 4 - 1/2 Bath
- 2 Garages
- 3390 Sq.ft
Plan # 19-722
Specification
- 3 Stories
- 4 Beds
- 4 - 1/2 Bath
- 3 Garages
- 4480 Sq.ft
Plan # 19-1005
Specification
- 3 Stories
- 3 Beds
- 3 - 1/2 Bath
- 2 Garages
- 3280 Sq.ft
Plan # 19-1073
Specification
- 3 Stories
- 5 Beds
- 5 - 1/2 Bath
- 2 Garages
- 5111 Sq.ft
Plan # 58-205
Specification
- 2 Stories
- 5 Beds
- 5 - 1/2 Bath
- 3 Garages
- 6263 Sq.ft
Plan # 19-173
Specification
- 2 Stories
- 4 Beds
- 4 - 1/2 Bath
- 2 Garages
- 3544 Sq.ft
Plan # 19-398
Specification
- 2 Stories
- 3 Beds
- 2 - 1/2 Bath
- 2 Garages
- 2733 Sq.ft
Plan # 19-548
Specification
- 3 Stories
- 4 Beds
- 5 - 1/2 Bath
- 5178 Sq.ft
Plan # 19-856
Specification
- 3 Stories
- 3 Beds
- 4 - 1/2 Bath
- 4 Garages
- 5380 Sq.ft
Plan # 19-870
Specification
- 2 Stories
- 5 Beds
- 5 - 1/2 Bath
- 3 Garages
- 6499 Sq.ft

