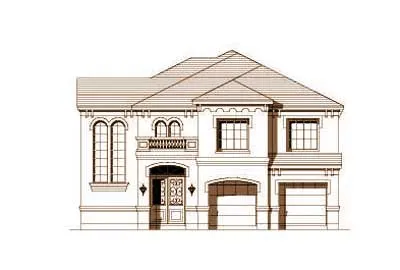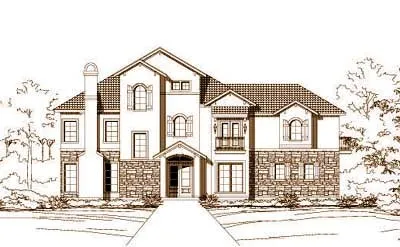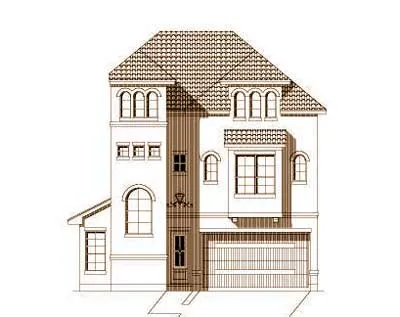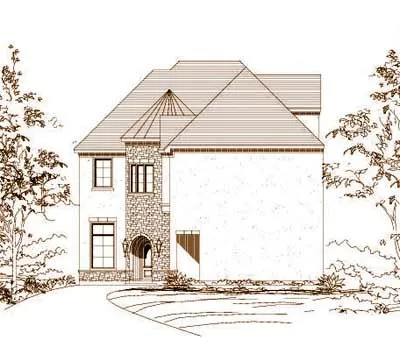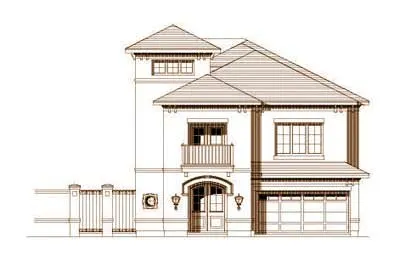House plans with Elevator
Plan # 19-304
Specification
- 2 Stories
- 4 Beds
- 3 - 1/2 Bath
- 2 Garages
- 3611 Sq.ft
Plan # 19-604
Specification
- 3 Stories
- 3 Beds
- 3 - 1/2 Bath
- 2 Garages
- 3610 Sq.ft
Plan # 19-1003
Specification
- 3 Stories
- 3 Beds
- 3 - 1/2 Bath
- 2 Garages
- 3267 Sq.ft
Plan # 19-1181
Specification
- 2 Stories
- 4 Beds
- 4 - 1/2 Bath
- 3 Garages
- 6545 Sq.ft
Plan # 19-1636
Specification
- 3 Stories
- 3 Beds
- 3 - 1/2 Bath
- 2 Garages
- 3438 Sq.ft
Plan # 19-478
Specification
- 3 Stories
- 4 Beds
- 4 - 1/2 Bath
- 2 Garages
- 3595 Sq.ft
Plan # 19-596
Specification
- 3 Stories
- 4 Beds
- 5 - 1/2 Bath
- 2 Garages
- 4769 Sq.ft
Plan # 19-1134
Specification
- 2 Stories
- 3 Beds
- 3 - 1/2 Bath
- 2 Garages
- 3624 Sq.ft
Plan # 19-1072
Specification
- 3 Stories
- 3 Beds
- 4 - 1/2 Bath
- 2 Garages
- 4101 Sq.ft
Plan # 19-1457
Specification
- 3 Stories
- 3 Beds
- 3 - 1/2 Bath
- 2 Garages
- 3989 Sq.ft
Plan # 19-1565
Specification
- 3 Stories
- 3 Beds
- 4 - 1/2 Bath
- 2 Garages
- 3961 Sq.ft
Plan # 19-941
Specification
- 2 Stories
- 4 Beds
- 4 - 1/2 Bath
- 2 Garages
- 3498 Sq.ft
