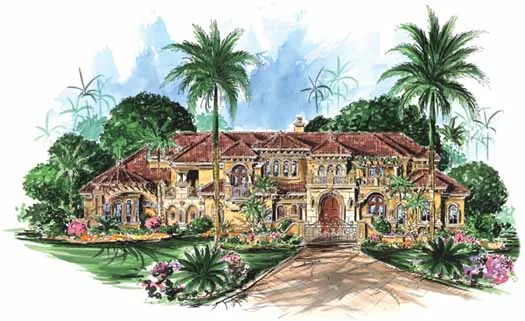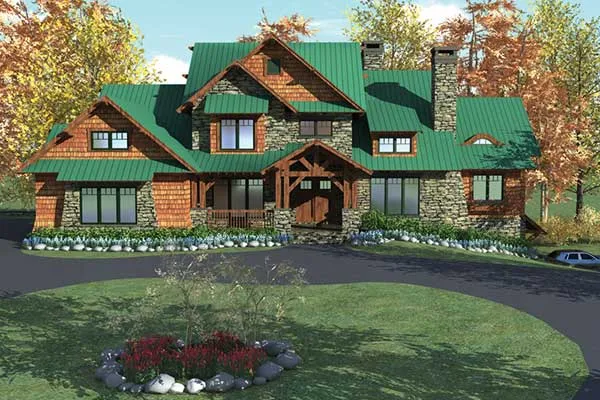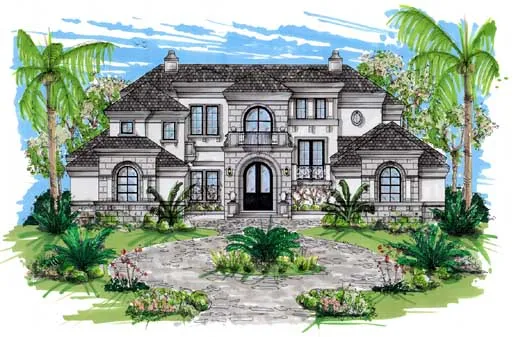House plans with Elevator
Plan # 82-130
Specification
- 2 Stories
- 4 Beds
- 5 - 1/2 Bath
- 4 Garages
- 8129 Sq.ft
Plan # 106-633
Specification
- 3 Stories
- 6 Beds
- 5 - 1/2 Bath
- 3 Garages
- 8166 Sq.ft
Plan # 55-167
Specification
- 2 Stories
- 5 Beds
- 6 - 1/2 Bath
- 5 Garages
- 6718 Sq.ft
Plan # 55-116
Specification
- 2 Stories
- 6 Beds
- 6 - 1/2 Bath
- 6 Garages
- 10178 Sq.ft
Plan # 19-883
Specification
- 2 Stories
- 7 Beds
- 8 - 1/2 Bath
- 4 Garages
- 10754 Sq.ft
Plan # 37-199
Specification
- 2 Stories
- 7 Beds
- 8 - 1/2 Bath
- 4 Garages
- 11027 Sq.ft
Plan # 106-522
Specification
- 2 Stories
- 6 Beds
- 6 - 1/2 Bath
- 2 Garages
- 5846 Sq.ft
Plan # 41-1026
Specification
- 2 Stories
- 5 Beds
- 3 Bath
- 3 Garages
- 2818 Sq.ft
Plan # 57-150
Specification
- 2 Stories
- 4 Beds
- 3 - 1/2 Bath
- 2 Garages
- 4294 Sq.ft
Plan # 63-599
Specification
- 2 Stories
- 3 Beds
- 3 - 1/2 Bath
- 2 Garages
- 4686 Sq.ft
Plan # 106-736
Specification
- 2 Stories
- 5 Beds
- 6 - 1/2 Bath
- 4 Garages
- 8376 Sq.ft
Plan # 82-135
Specification
- 3 Stories
- 4 Beds
- 5 - 1/2 Bath
- 6 Garages
- 6172 Sq.ft
Plan # 82-148
Specification
- 2 Stories
- 4 Beds
- 4 - 1/2 Bath
- 3 Garages
- 4217 Sq.ft
Plan # 82-104
Specification
- 2 Stories
- 6 Beds
- 6 - 1/2 Bath
- 3 Garages
- 7395 Sq.ft
Plan # 63-491
Specification
- 2 Stories
- 5 Beds
- 6 - 1/2 Bath
- 3 Garages
- 7698 Sq.ft
Plan # 24-120
Specification
- 2 Stories
- 5 Beds
- 5 Bath
- 4 Garages
- 13616 Sq.ft
Plan # 82-124
Specification
- 2 Stories
- 4 Beds
- 4 - 1/2 Bath
- 3 Garages
- 4940 Sq.ft
Plan # 19-549
Specification
- 2 Stories
- 4 Beds
- 4 - 1/2 Bath
- 3 Garages
- 6854 Sq.ft



















