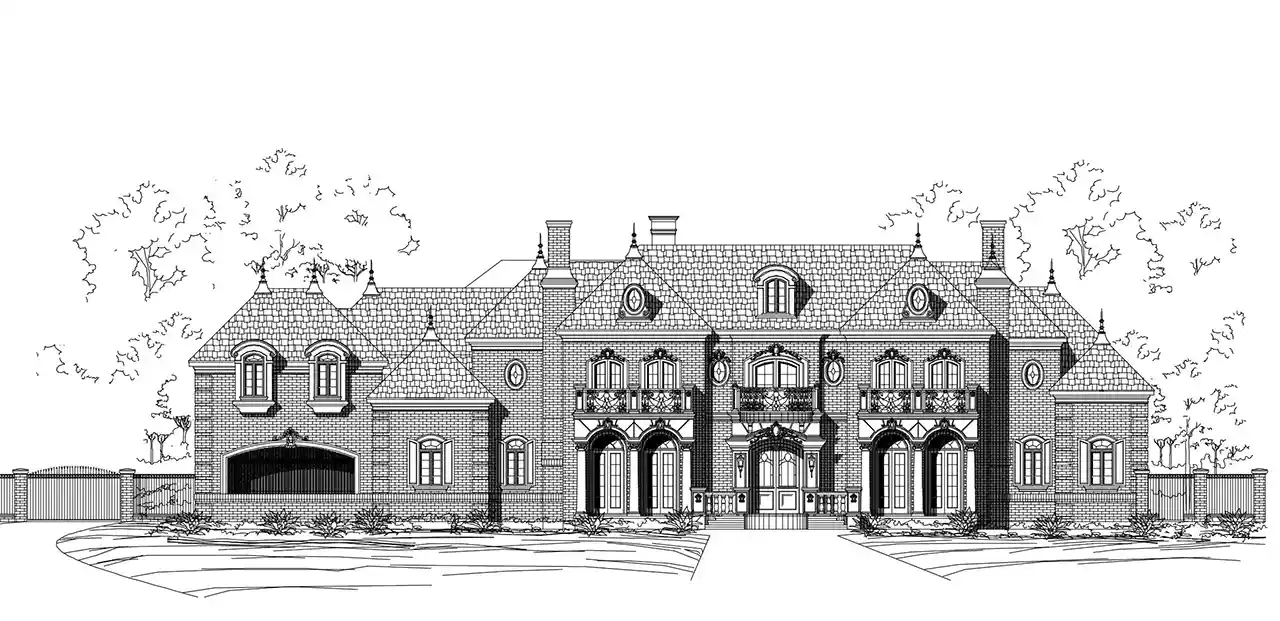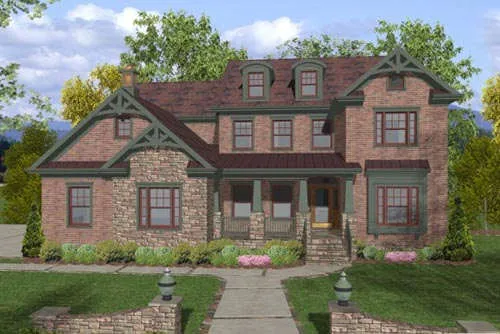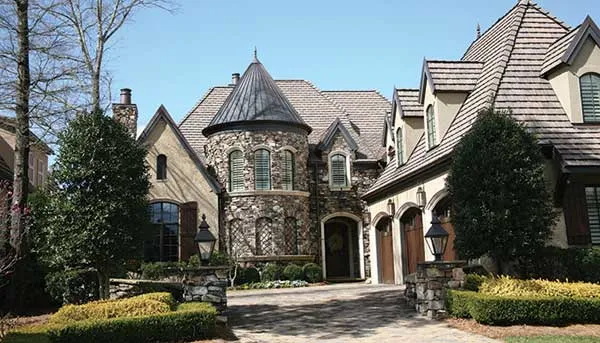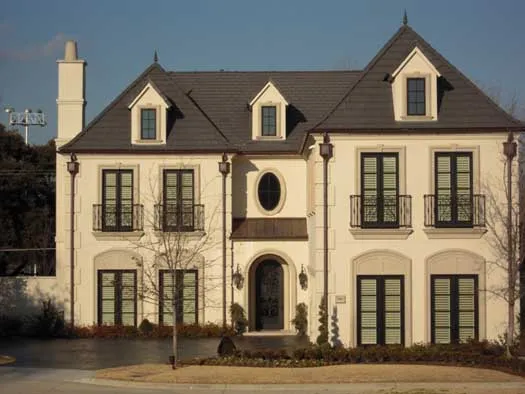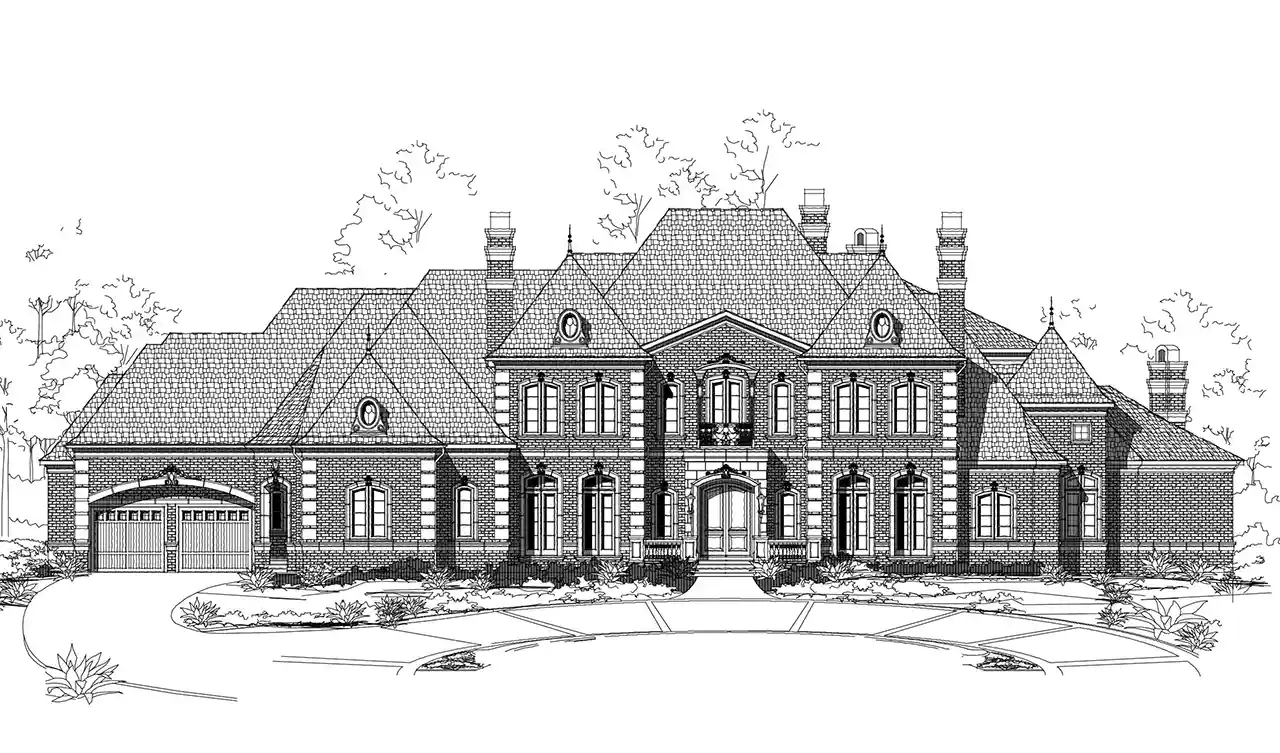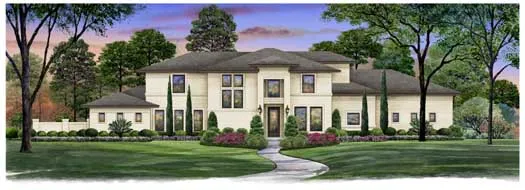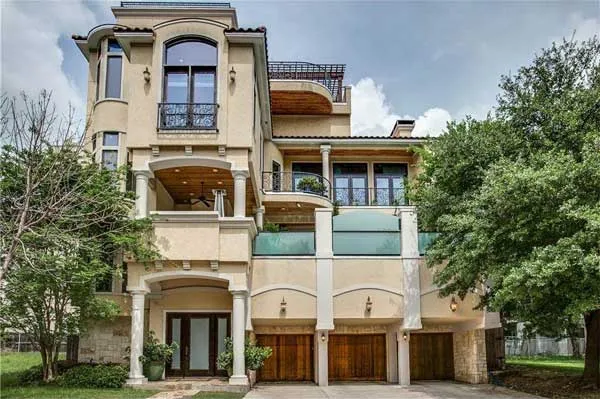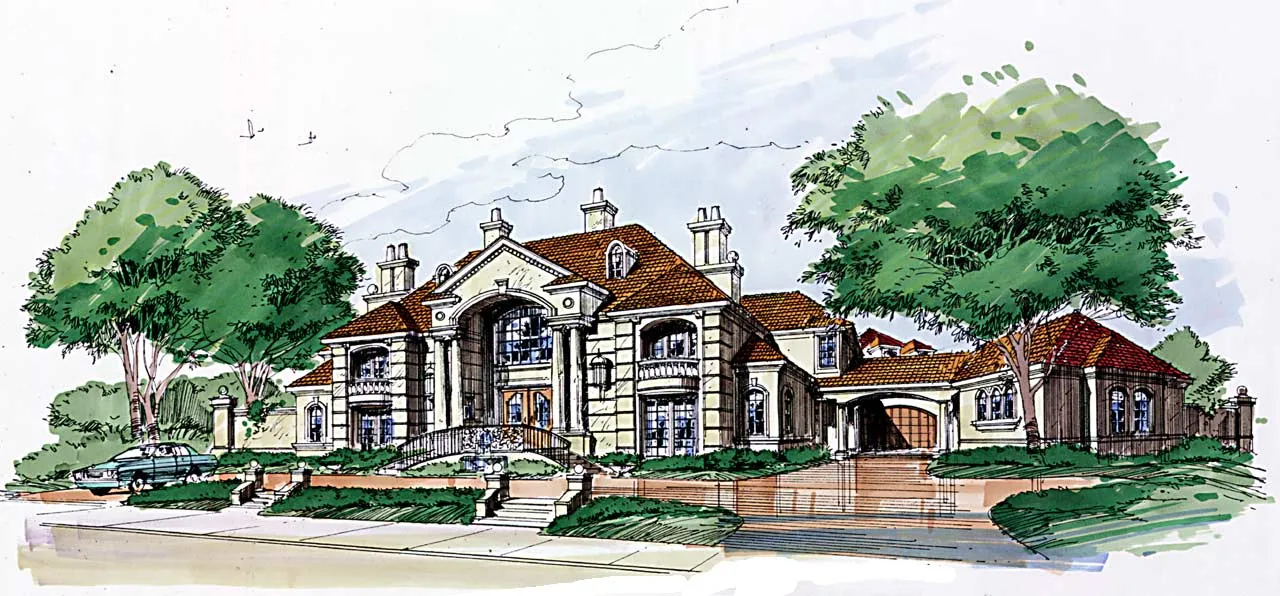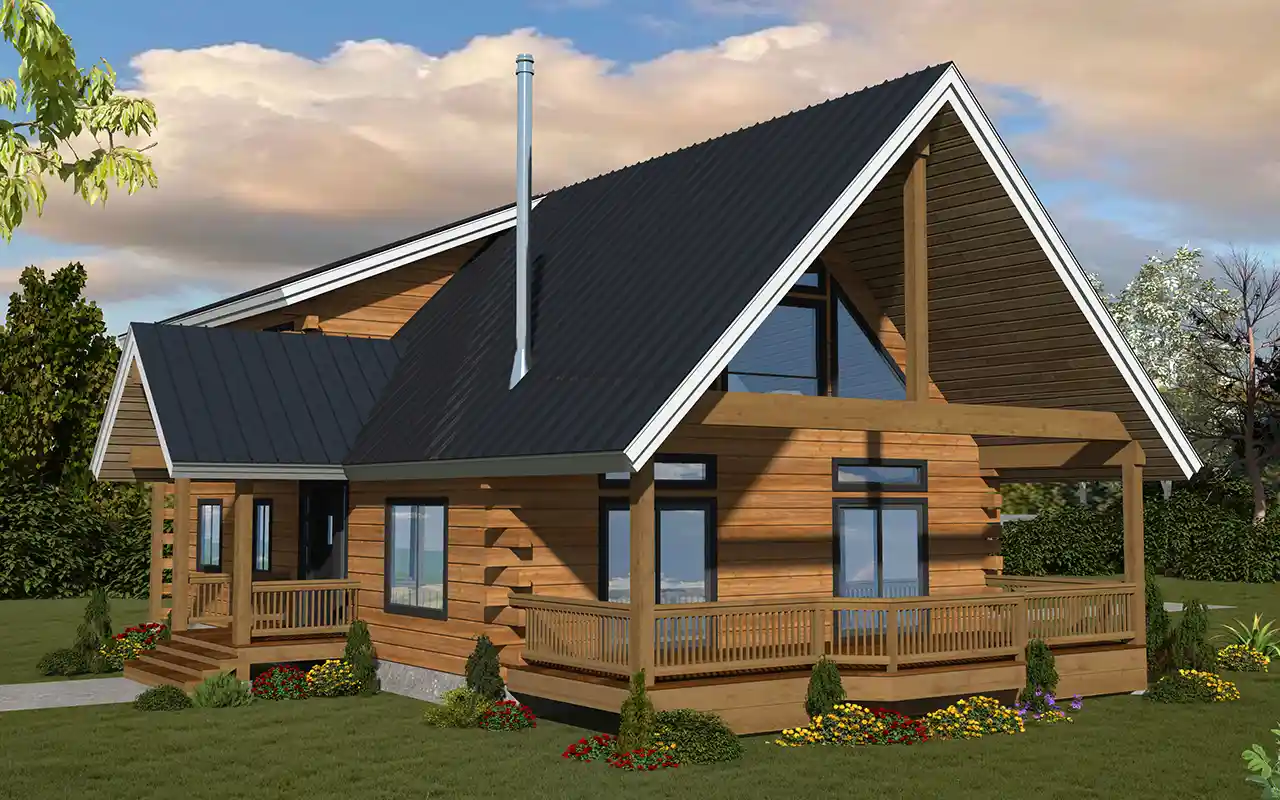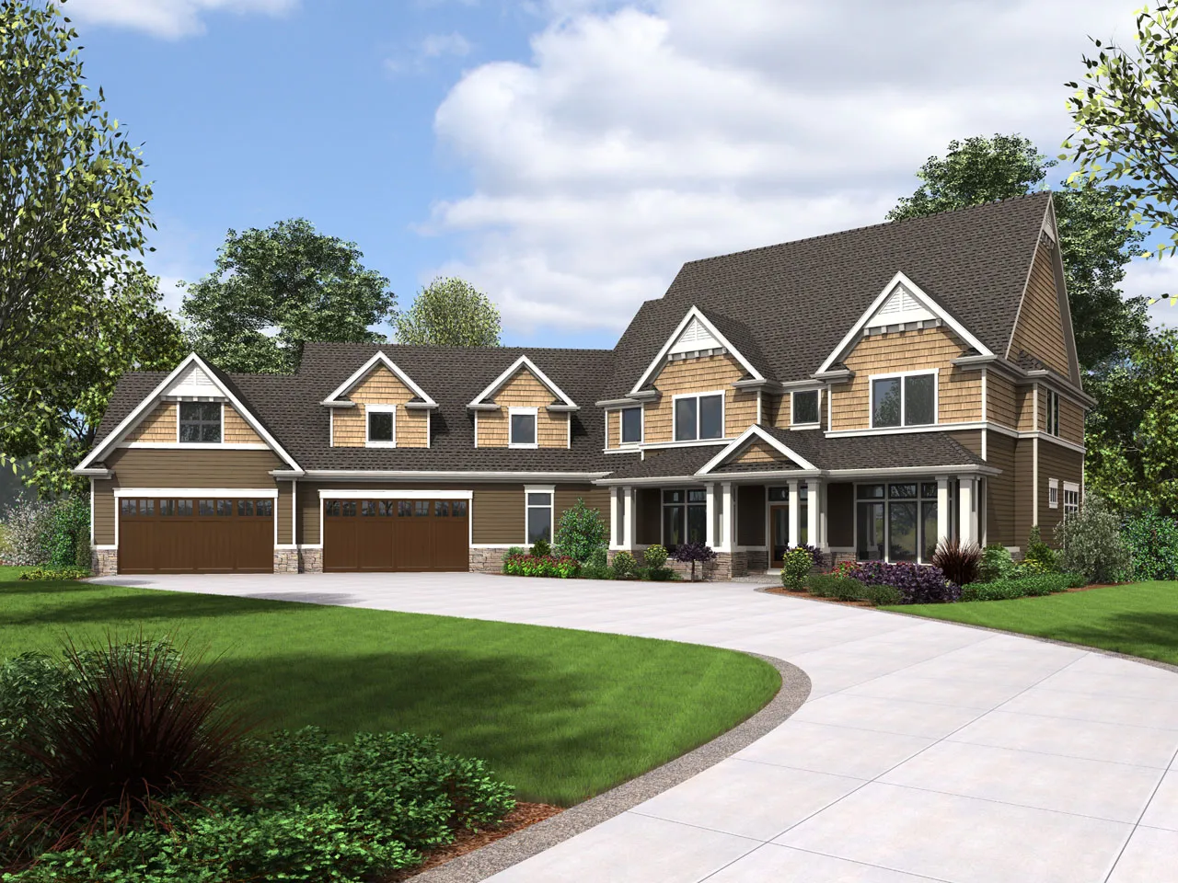House plans with Elevator
Plan # 19-393
Specification
- 2 Stories
- 5 Beds
- 5 - 1/2 Bath
- 4 Garages
- 8541 Sq.ft
Plan # 4-259
Specification
- 2 Stories
- 4 Beds
- 4 Bath
- 3 Garages
- 2964 Sq.ft
Plan # 106-731
Specification
- 2 Stories
- 4 Beds
- 3 - 1/2 Bath
- 3 Garages
- 5393 Sq.ft
Plan # 61-180
Specification
- 3 Stories
- 6 Beds
- 7 - 1/2 Bath
- 2 Garages
- 3967 Sq.ft
Plan # 82-162
Specification
- 3 Stories
- 4 Beds
- 4 - 1/2 Bath
- 4 Garages
- 5102 Sq.ft
Plan # 19-1835
Specification
- 3 Stories
- 4 Beds
- 4 Bath
- 2 Garages
- 3757 Sq.ft
Plan # 106-627
Specification
- 2 Stories
- 6 Beds
- 5 - 1/2 Bath
- 2 Garages
- 5853 Sq.ft
Plan # 57-385
Specification
- 2 Stories
- 4 Beds
- 4 - 1/2 Bath
- 4 Garages
- 3246 Sq.ft
Plan # 37-191
Specification
- 2 Stories
- 5 Beds
- 6 - 1/2 Bath
- 3 Garages
- 6679 Sq.ft
Plan # 63-297
Specification
- 2 Stories
- 3 Beds
- 3 - 1/2 Bath
- 3 Garages
- 5799 Sq.ft
Plan # 19-835
Specification
- 2 Stories
- 5 Beds
- 5 - 1/2 Bath
- 4 Garages
- 9592 Sq.ft
Plan # 63-136
Specification
- 2 Stories
- 5 Beds
- 5 - 1/2 Bath
- 3 Garages
- 6056 Sq.ft
Plan # 63-535
Specification
- 3 Stories
- 2 Beds
- 3 Bath
- 3 Garages
- 4225 Sq.ft
Plan # 63-446
Specification
- 2 Stories
- 5 Beds
- 7 - 1/2 Bath
- 4 Garages
- 9832 Sq.ft
Plan # 34-656
Specification
- 2 Stories
- 3 Beds
- 2 - 1/2 Bath
- 2346 Sq.ft
Plan # 106-655
Specification
- 2 Stories
- 5 Beds
- 5 - 1/2 Bath
- 4 Garages
- 7808 Sq.ft
Plan # 74-825
Specification
- 2 Stories
- 5 Beds
- 5 - 1/2 Bath
- 4 Garages
- 6349 Sq.ft
Plan # 19-957
Specification
- 3 Stories
- 4 Beds
- 4 - 1/2 Bath
- 2 Garages
- 3611 Sq.ft
