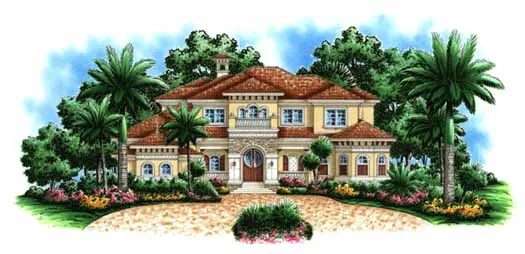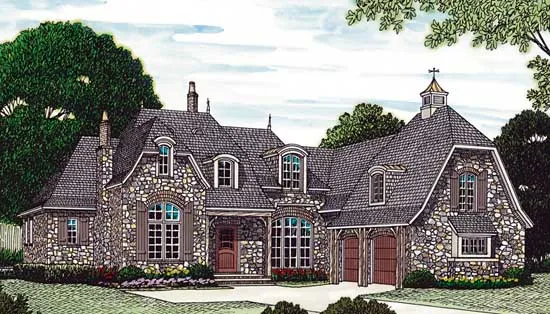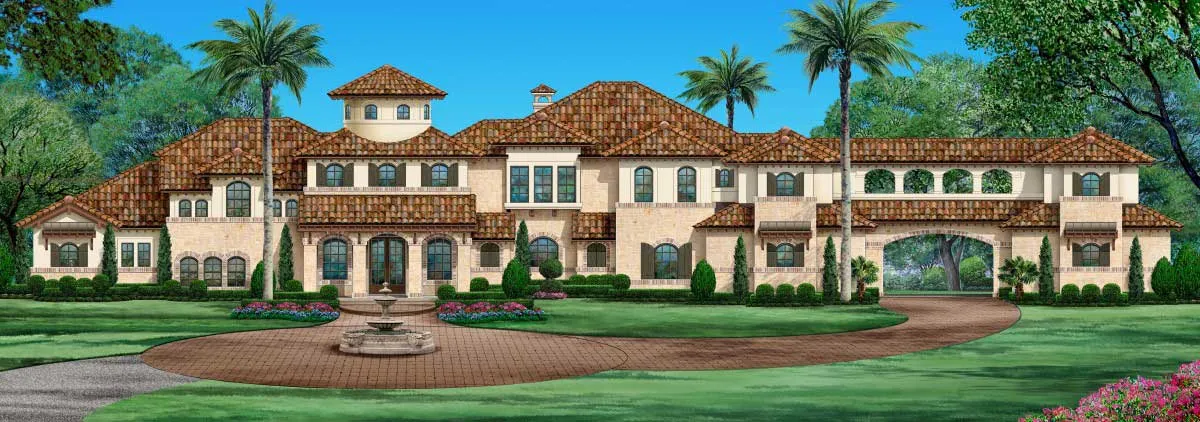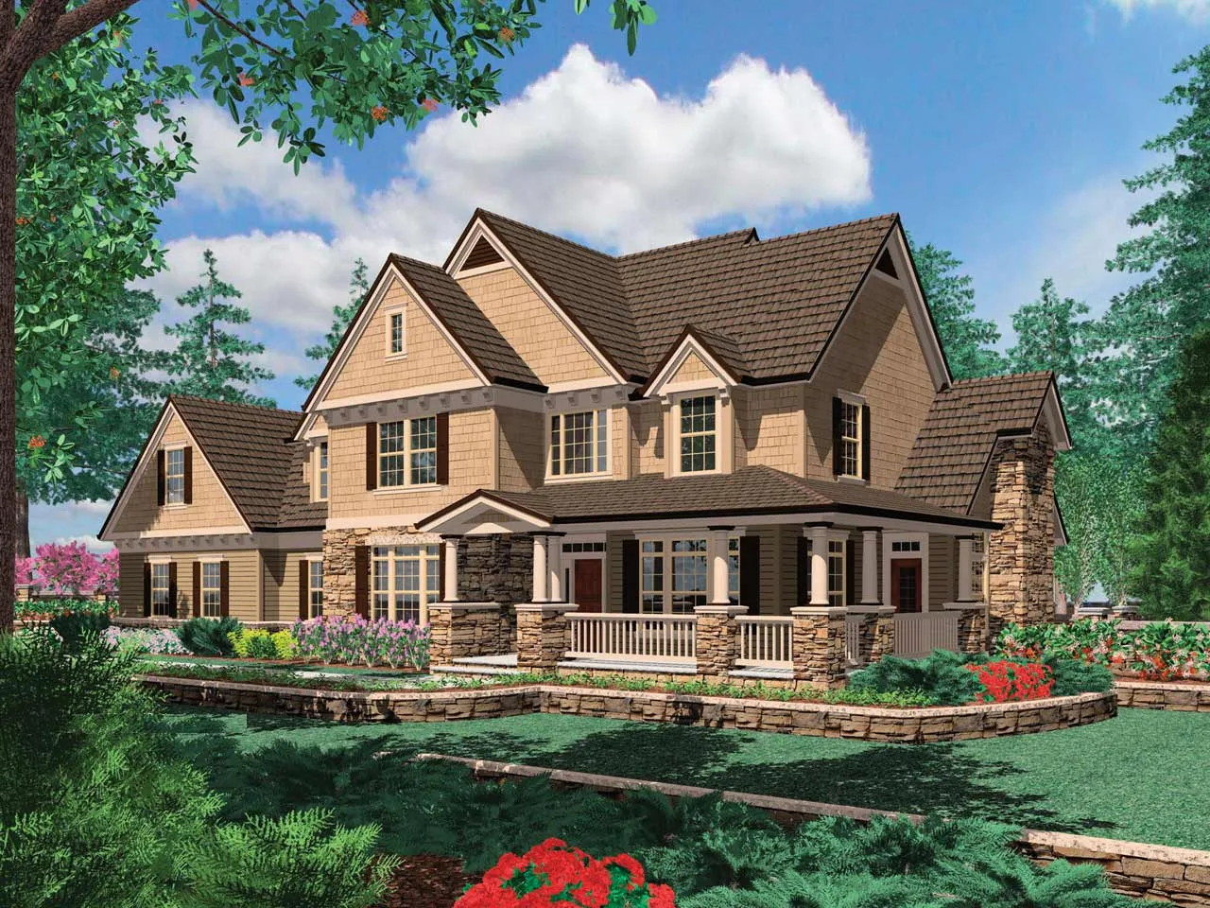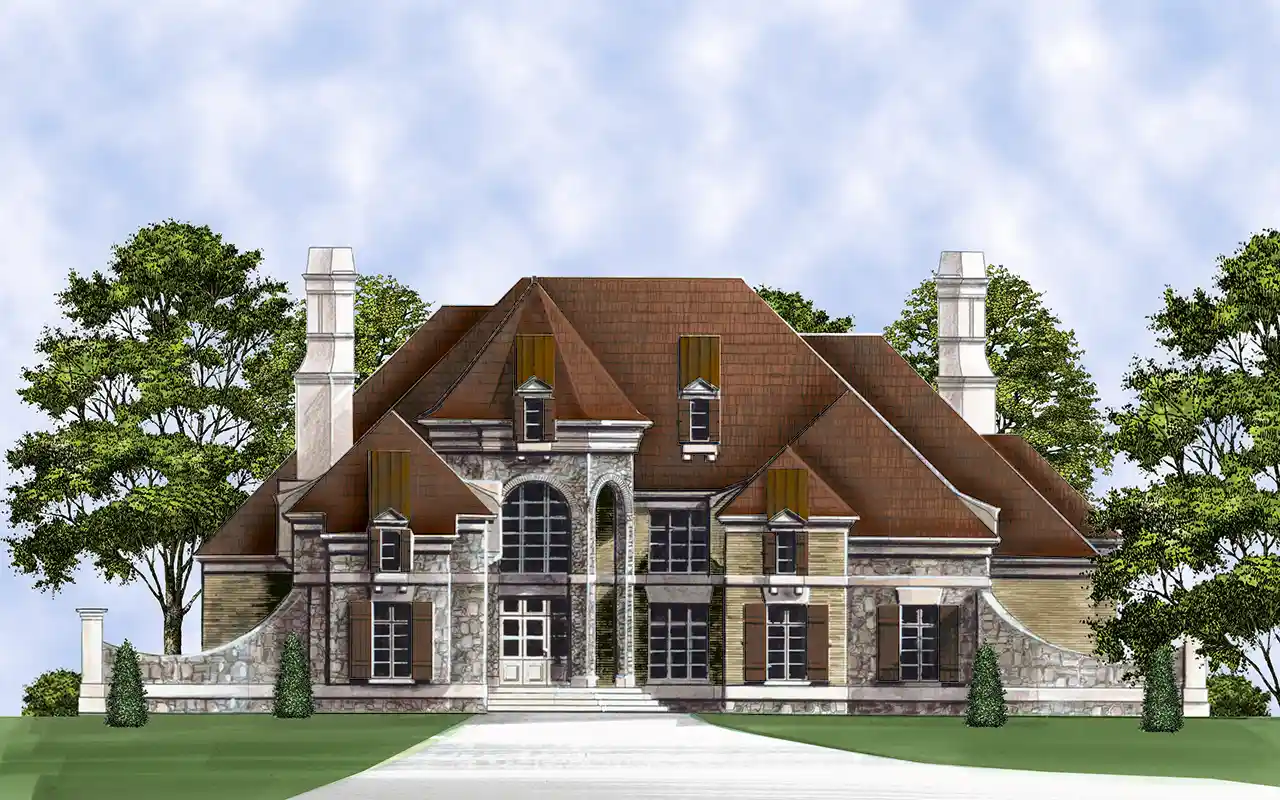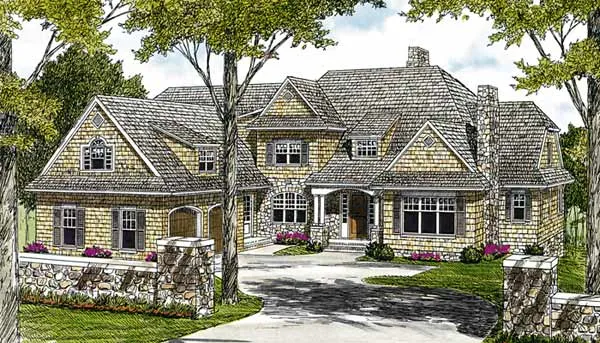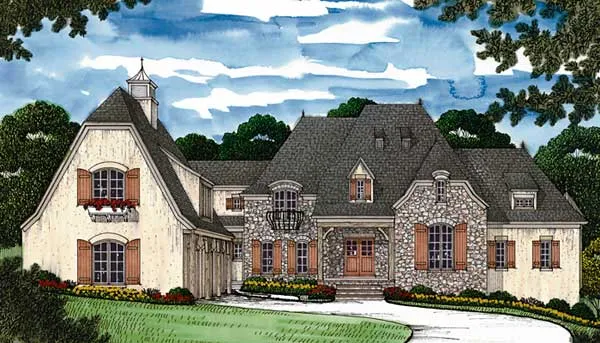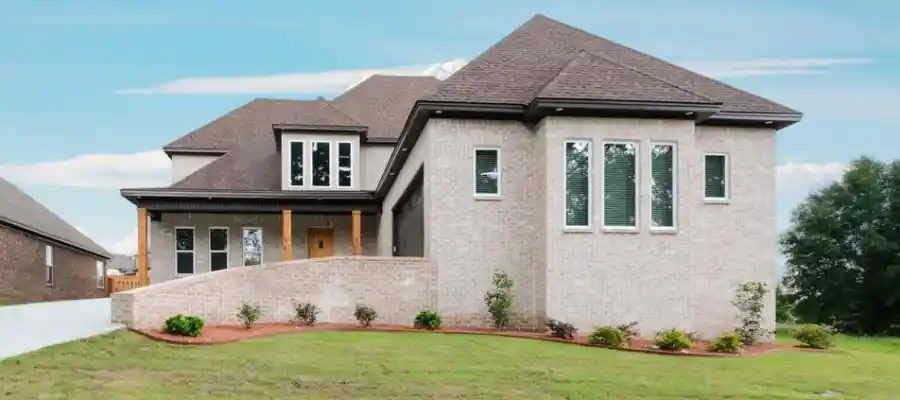House plans with Elevator
Plan # 55-163
Specification
- 2 Stories
- 4 Beds
- 1 - 1/2 Bath
- 2 Garages
- 6197 Sq.ft
Plan # 106-655
Specification
- 2 Stories
- 5 Beds
- 5 - 1/2 Bath
- 4 Garages
- 7808 Sq.ft
Plan # 12-1120
Specification
- 2 Stories
- 6 Beds
- 6 - 1/2 Bath
- 3 Garages
- 6696 Sq.ft
Plan # 19-593
Specification
- 3 Stories
- 5 Beds
- 3 Bath
- 2 Garages
- 3884 Sq.ft
Plan # 106-532
Specification
- 2 Stories
- 4 Beds
- 4 - 1/2 Bath
- 2 Garages
- 4271 Sq.ft
Plan # 19-1597
Specification
- 3 Stories
- 5 Beds
- 5 - 1/2 Bath
- 3 Garages
- 7763 Sq.ft
Plan # 63-702
Specification
- 2 Stories
- 5 Beds
- 5 - 1/2 Bath
- 4 Garages
- 6986 Sq.ft
Plan # 55-169
Specification
- 2 Stories
- 5 Beds
- 1 - 1/2 Bath
- 4 Garages
- 6780 Sq.ft
Plan # 106-531
Specification
- 2 Stories
- 5 Beds
- 6 - 1/2 Bath
- 2 Garages
- 6437 Sq.ft
Plan # 74-402
Specification
- 2 Stories
- 4 Beds
- 3 - 1/2 Bath
- 3 Garages
- 3155 Sq.ft
Plan # 24-259
Specification
- 2 Stories
- 4 Beds
- 4 - 1/2 Bath
- 3 Garages
- 4140 Sq.ft
Plan # 106-559
Specification
- 2 Stories
- 5 Beds
- 4 - 1/2 Bath
- 2 Garages
- 6589 Sq.ft
Plan # 106-621
Specification
- 2 Stories
- 5 Beds
- 6 - 1/2 Bath
- 3 Garages
- 8620 Sq.ft
Plan # 95-176
Specification
- 2 Stories
- 5 Beds
- 5 - 1/2 Bath
- 3 Garages
- 5357 Sq.ft
Plan # 103-398
Specification
- 2 Stories
- 2 Beds
- 2 - 1/2 Bath
- 2 Garages
- 2999 Sq.ft
Plan # 4-257
Specification
- 2 Stories
- 3 Beds
- 2 - 1/2 Bath
- 2 Garages
- 2058 Sq.ft
Plan # 106-653
Specification
- 2 Stories
- 4 Beds
- 4 - 1/2 Bath
- 3 Garages
- 7428 Sq.ft
Plan # 82-121
Specification
- 2 Stories
- 4 Beds
- 4 - 1/2 Bath
- 3 Garages
- 4665 Sq.ft
