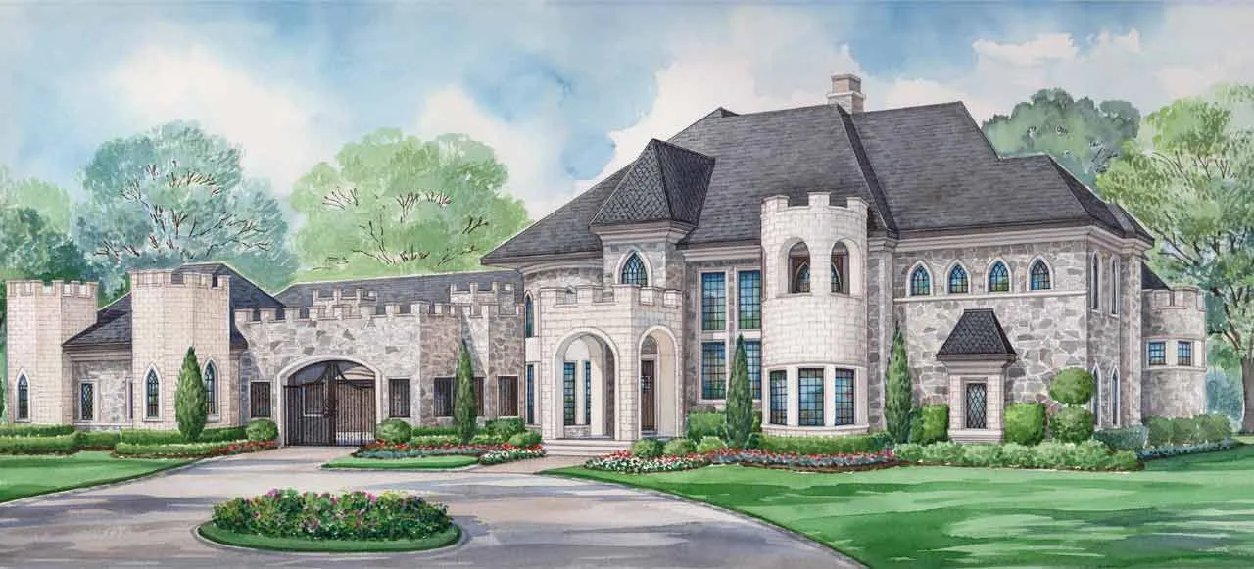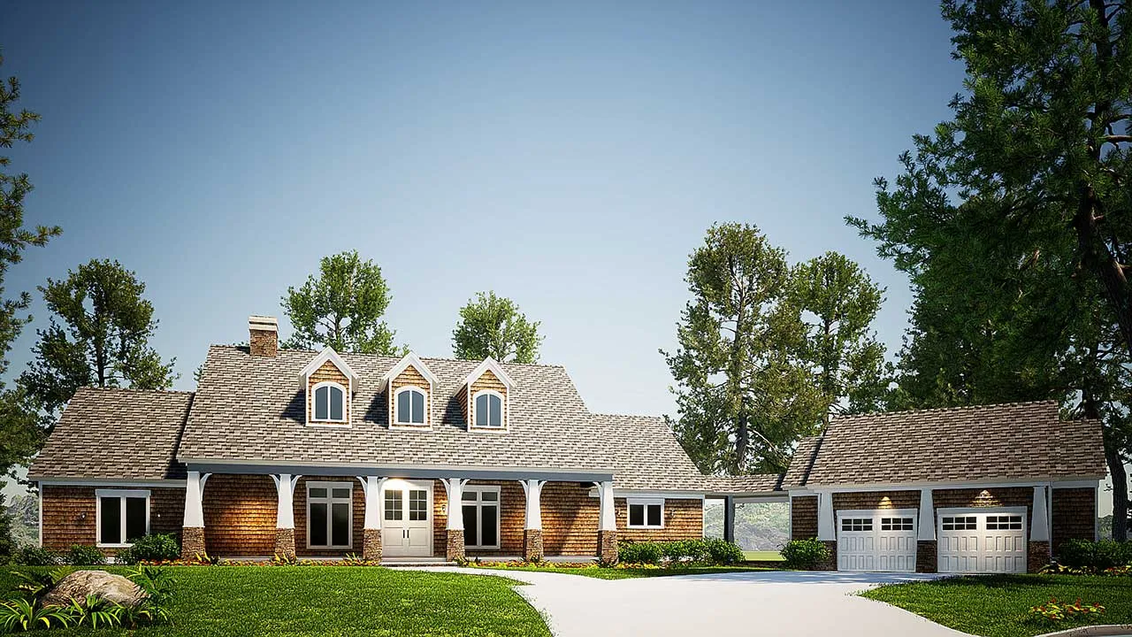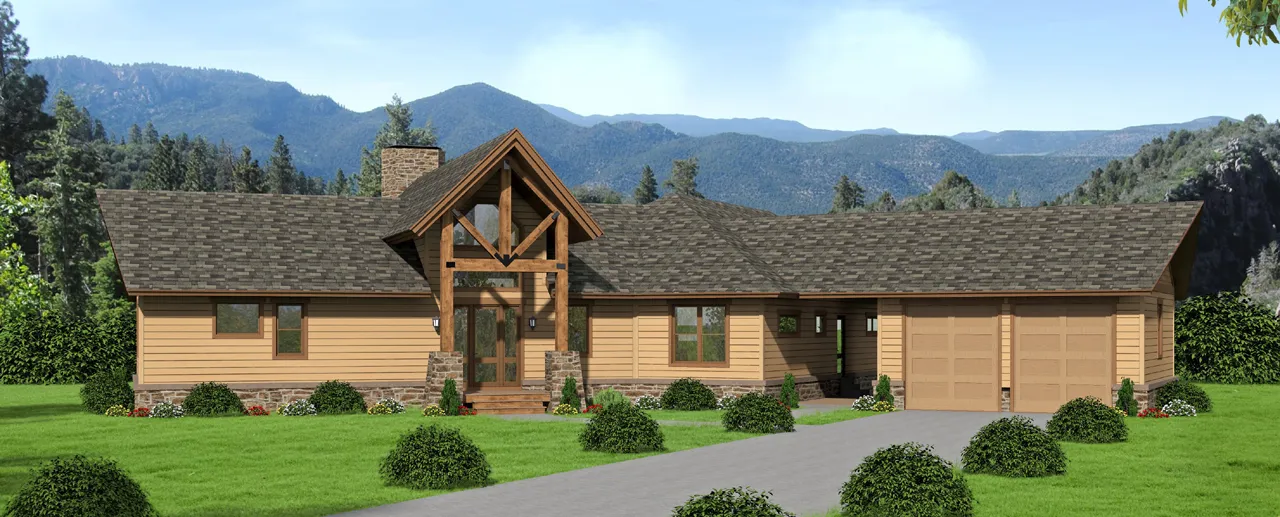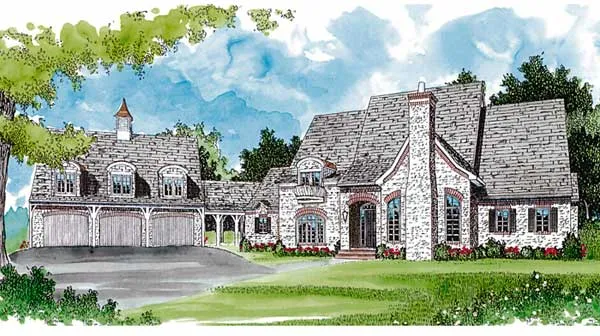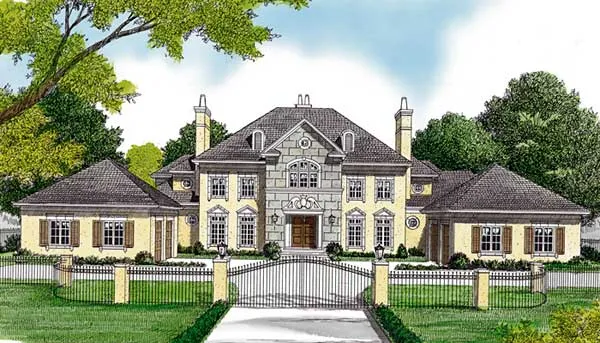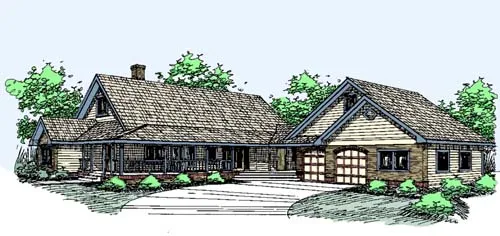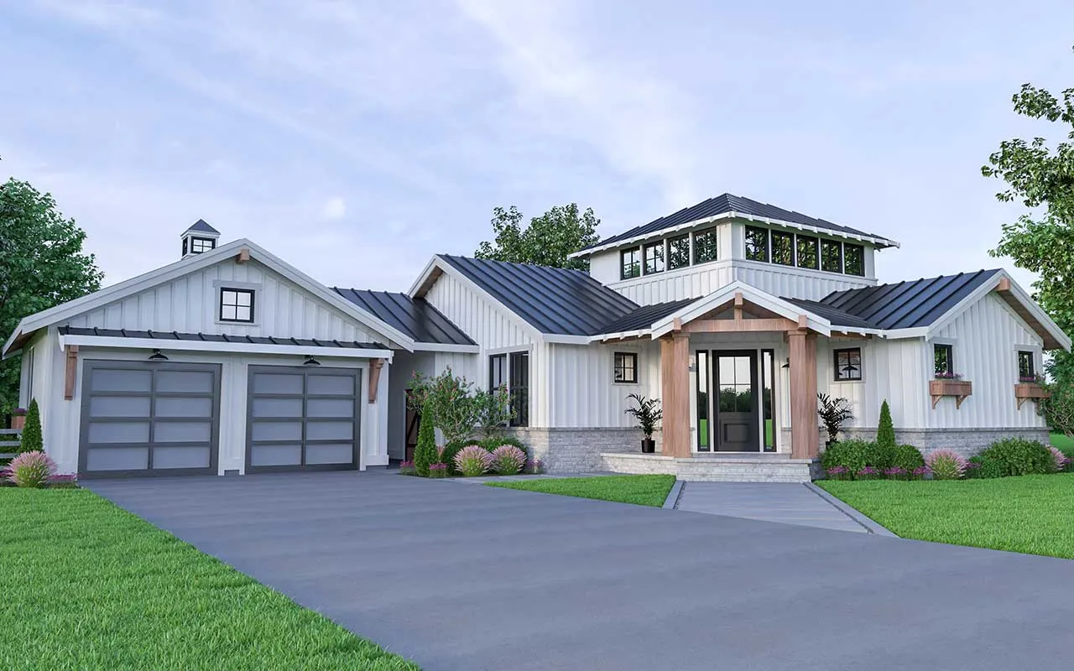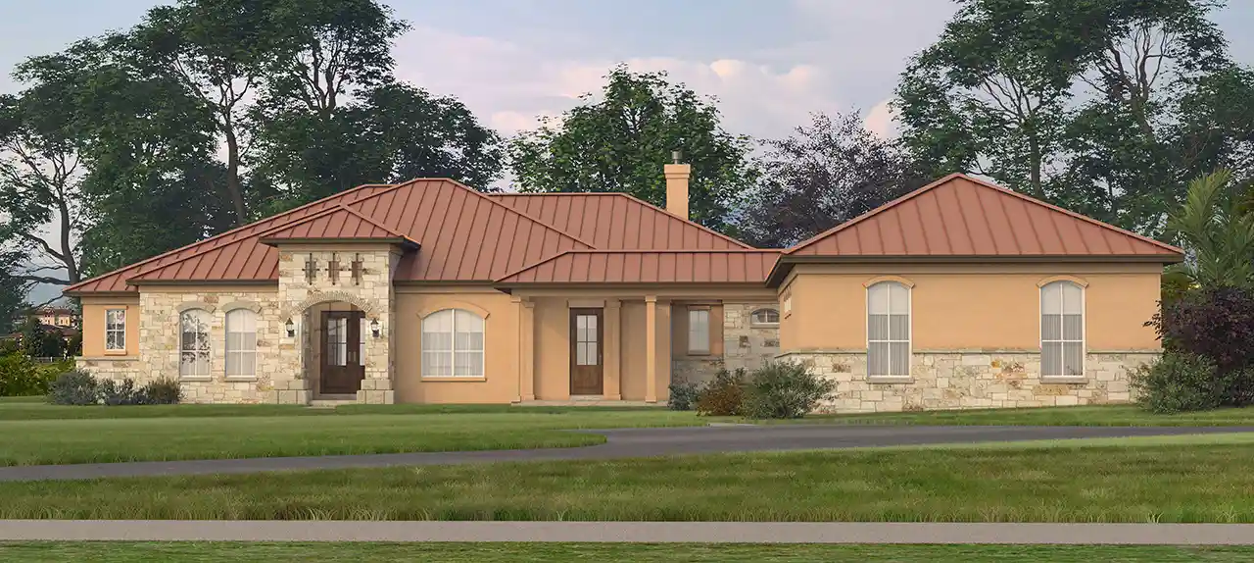House plans with Breezeway
Plan # 63-673
Specification
- 2 Stories
- 4 Beds
- 4 - 1/2 Bath
- 6 Garages
- 6894 Sq.ft
Plan # 23-105
Specification
- 2 Stories
- 4 Beds
- 3 - 1/2 Bath
- 2 Garages
- 2873 Sq.ft
Plan # 37-170
Specification
- 2 Stories
- 6 Beds
- 4 - 1/2 Bath
- 3 Garages
- 5388 Sq.ft
Plan # 12-1600
Specification
- 1 Stories
- 5 Beds
- 4 - 1/2 Bath
- 2 Garages
- 4469 Sq.ft
Plan # 17-664
Specification
- 2 Stories
- 4 Beds
- 3 - 1/2 Bath
- 3 Garages
- 5222 Sq.ft
Plan # 58-430
Specification
- 2 Stories
- 2 Beds
- 1 - 1/2 Bath
- 1 Garages
- 985 Sq.ft
Plan # 87-236
Specification
- 1 Stories
- 3 Beds
- 2 - 1/2 Bath
- 2 Garages
- 2943 Sq.ft
Plan # 106-611
Specification
- 2 Stories
- 5 Beds
- 5 - 1/2 Bath
- 3 Garages
- 5426 Sq.ft
Plan # 106-647
Specification
- 2 Stories
- 5 Beds
- 5 - 1/2 Bath
- 4 Garages
- 6909 Sq.ft
Plan # 33-280
Specification
- 1 Stories
- 3 Beds
- 2 Bath
- 2 Garages
- 2499 Sq.ft
Plan # 88-464
Specification
- 2 Stories
- 4 Beds
- 4 Bath
- 2 Garages
- 2900 Sq.ft
Plan # 85-1107
Specification
- 2 Stories
- 4 Beds
- 2 - 1/2 Bath
- 2 Garages
- 2706 Sq.ft
Plan # 22-110
Specification
- 1 Stories
- 3 Beds
- 2 Bath
- 2 Garages
- 1391 Sq.ft
Plan # 67-108
Specification
- 1 Stories
- 2 Beds
- 1 Bath
- 2 Garages
- 1808 Sq.ft
Plan # 20-184
Specification
- 2 Stories
- 3 Beds
- 3 Bath
- 2 Garages
- 2232 Sq.ft
Plan # 59-307
Specification
- 3 Stories
- 4 Beds
- 3 - 1/2 Bath
- 3498 Sq.ft
Plan # 59-308
Specification
- 1 Stories
- 4 Beds
- 4 Bath
- 3 Garages
- 3523 Sq.ft
Plan # 12-131
Specification
- 2 Stories
- 4 Beds
- 4 - 1/2 Bath
- 3 Garages
- 3740 Sq.ft
