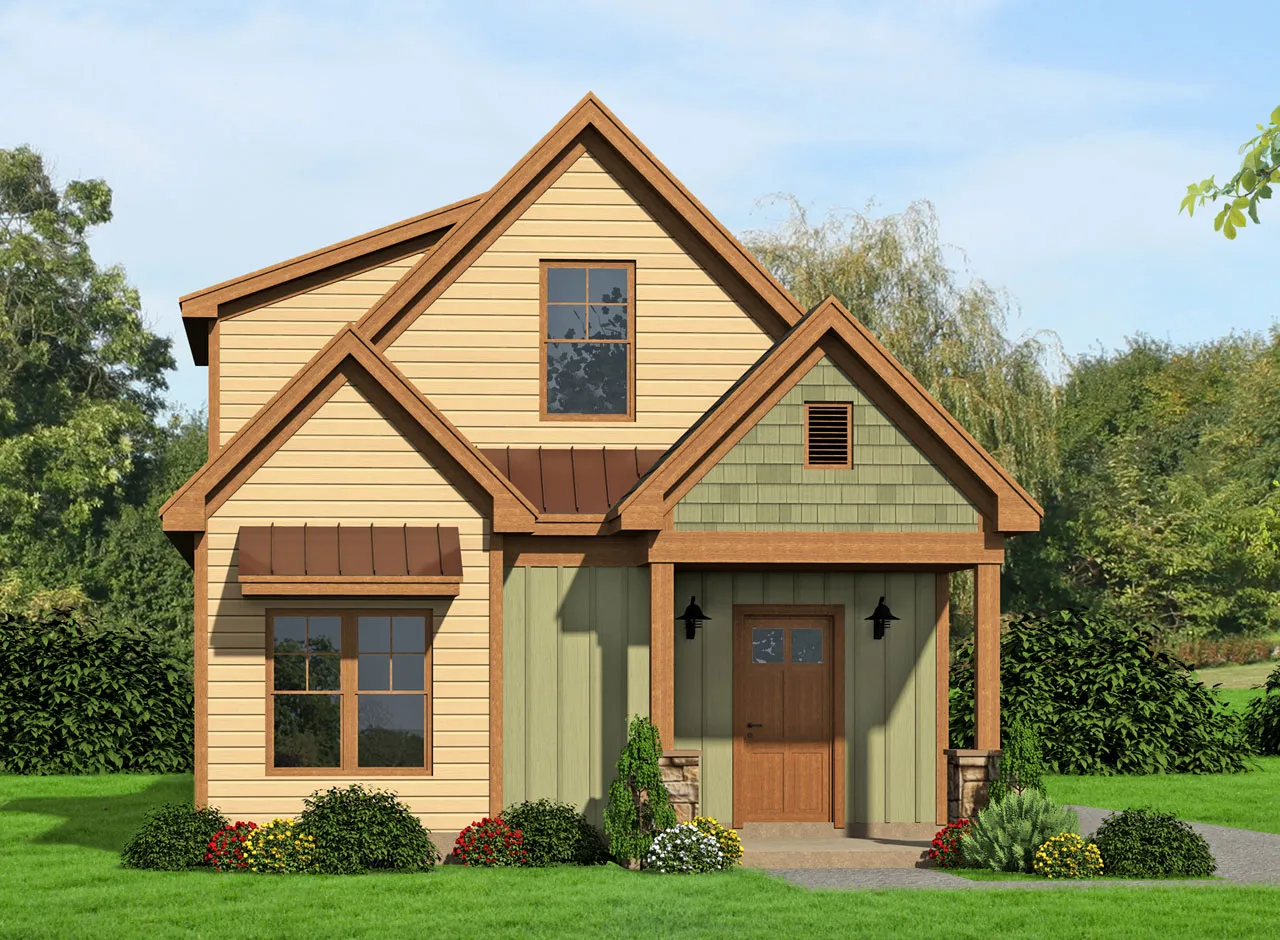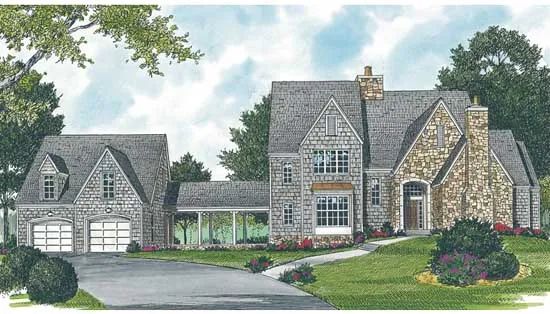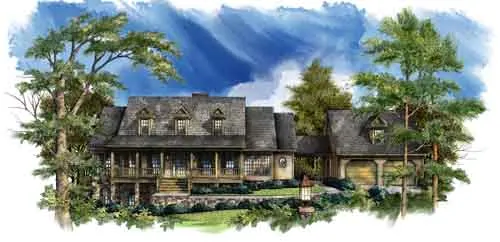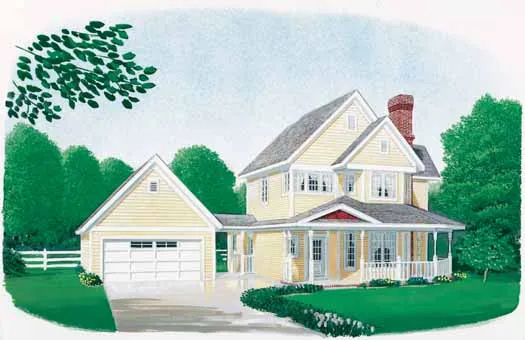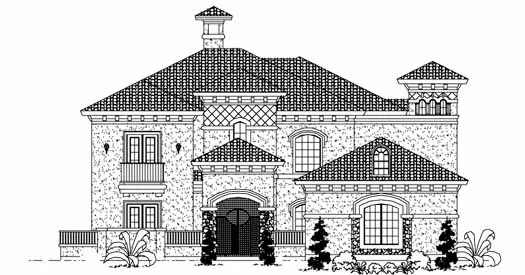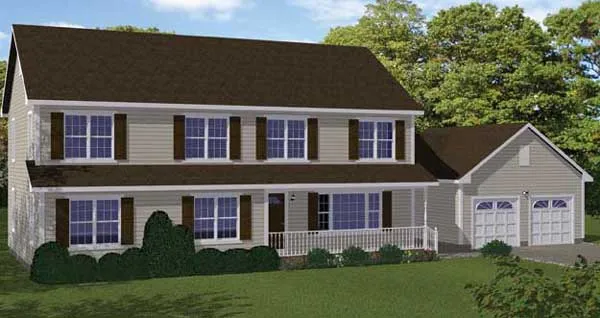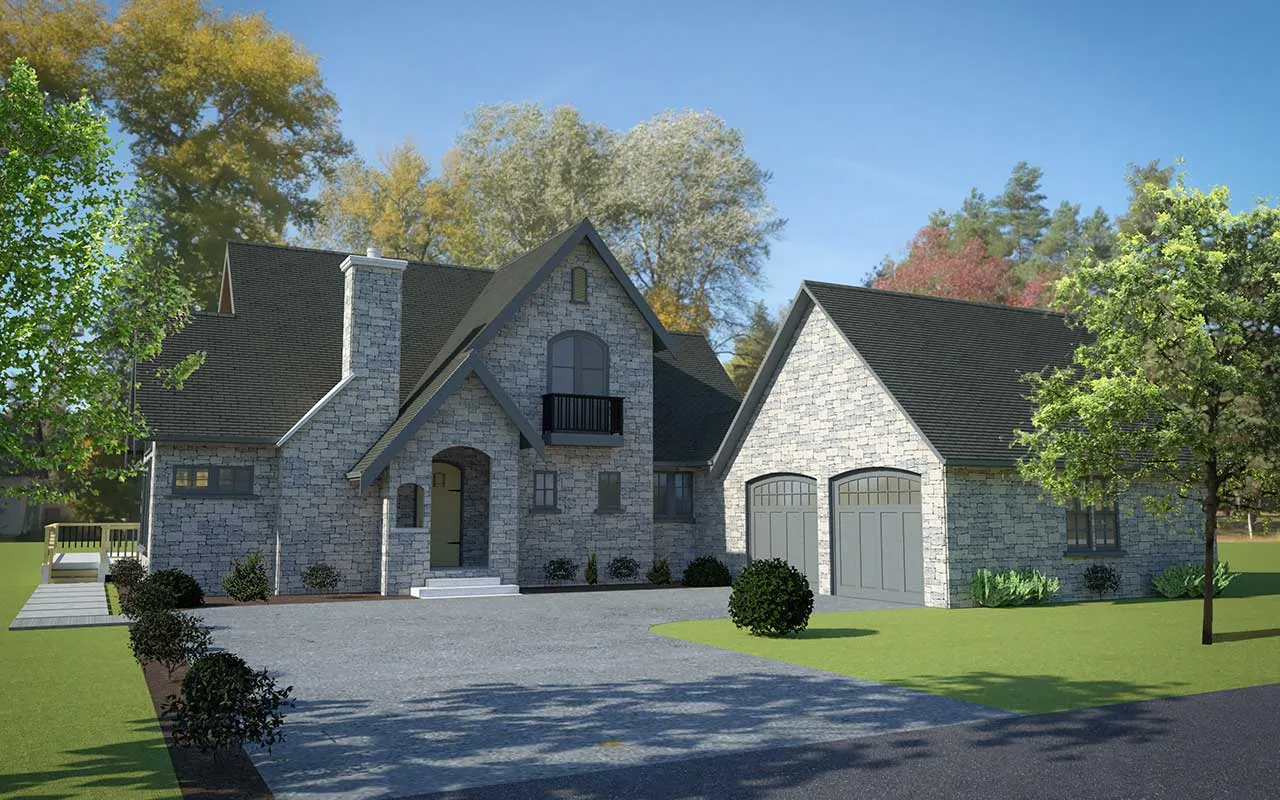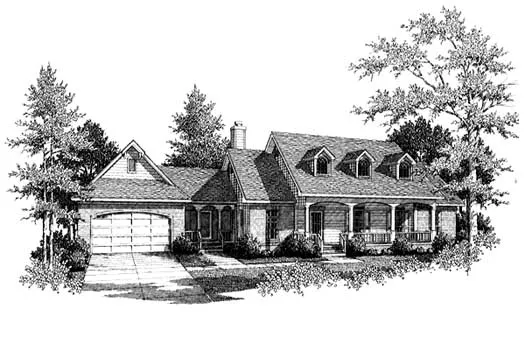House plans with Breezeway
- 2 Stories
- 3 Beds
- 2 Bath
- 2 Garages
- 1997 Sq.ft
- 2 Stories
- 4 Beds
- 4 - 1/2 Bath
- 2 Garages
- 3197 Sq.ft
- 2 Stories
- 3 Beds
- 2 - 1/2 Bath
- 2 Garages
- 2343 Sq.ft
- 2 Stories
- 4 Beds
- 3 - 1/2 Bath
- 3 Garages
- 3820 Sq.ft
- 3 Stories
- 3 Beds
- 5 - 1/2 Bath
- 2 Garages
- 5197 Sq.ft
- 1 Stories
- 3 Beds
- 2 - 1/2 Bath
- 2 Garages
- 2001 Sq.ft
- 2 Stories
- 3 Beds
- 2 - 1/2 Bath
- 2 Garages
- 1682 Sq.ft
- 2 Stories
- 4 Beds
- 4 - 1/2 Bath
- 3 Garages
- 4621 Sq.ft
- 2 Stories
- 3 Beds
- 3 - 1/2 Bath
- 2877 Sq.ft
- 2 Stories
- 4 Beds
- 2 Bath
- 2 Garages
- 2446 Sq.ft
- 2 Stories
- 2 Beds
- 2 - 1/2 Bath
- 2 Garages
- 2158 Sq.ft
- 2 Stories
- 4 Beds
- 3 Bath
- 2 Garages
- 3003 Sq.ft
- 2 Stories
- 4 Beds
- 3 - 1/2 Bath
- 2 Garages
- 3148 Sq.ft
- 2 Stories
- 2 Beds
- 1 - 1/2 Bath
- 1 Garages
- 1315 Sq.ft
- 2 Stories
- 4 Beds
- 3 - 1/2 Bath
- 2 Garages
- 2576 Sq.ft
- 1 Stories
- 3 Beds
- 2 Bath
- 2 Garages
- 1594 Sq.ft
- 2 Stories
- 5 Beds
- 3 Bath
- 3 Garages
- 4131 Sq.ft
- 1 Stories
- 2 Beds
- 2 - 1/2 Bath
- 2 Garages
- 3199 Sq.ft
