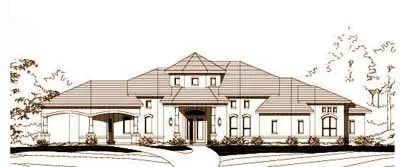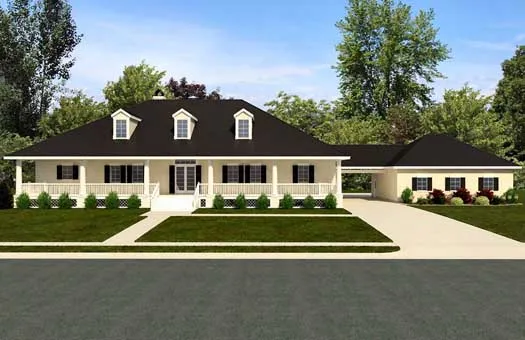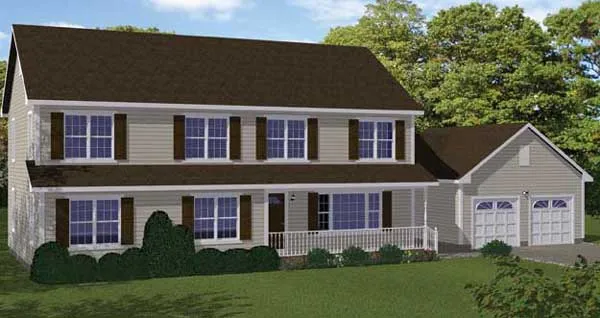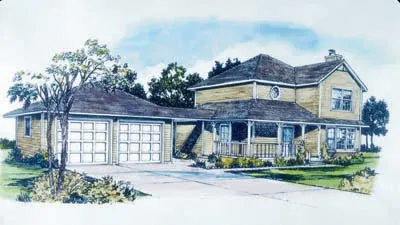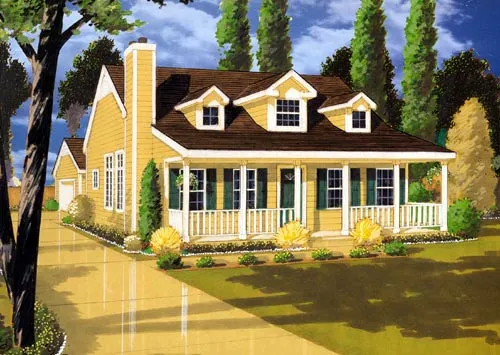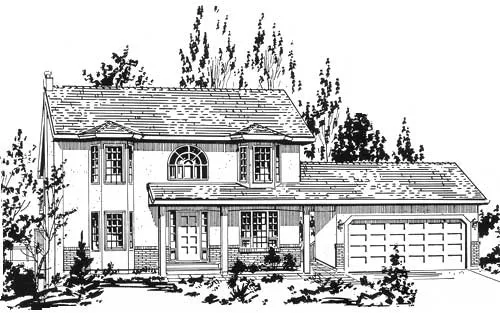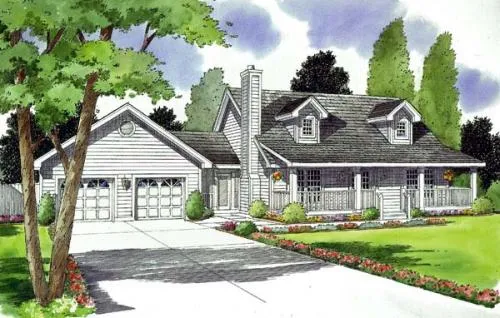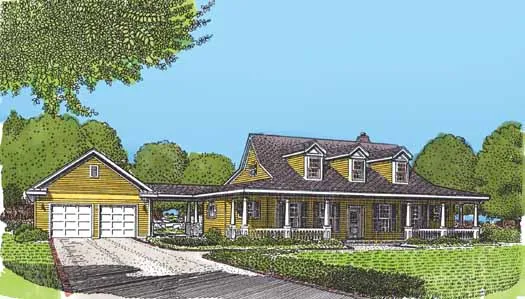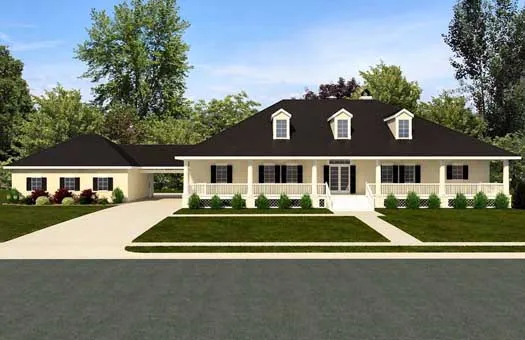House plans with Breezeway
Plan # 22-114
Specification
- 1 Stories
- 3 Beds
- 2 Bath
- 2 Garages
- 1474 Sq.ft
Plan # 19-875
Specification
- 2 Stories
- 4 Beds
- 4 - 1/2 Bath
- 3 Garages
- 6821 Sq.ft
Plan # 19-876
Specification
- 1 Stories
- 3 Beds
- 2 - 1/2 Bath
- 3 Garages
- 3360 Sq.ft
Plan # 63-403
Specification
- 1 Stories
- 3 Beds
- 2 Bath
- 3 Garages
- 3192 Sq.ft
Plan # 64-191
Specification
- 2 Stories
- 4 Beds
- 2 Bath
- 2 Garages
- 2446 Sq.ft
Plan # 106-612
Specification
- 2 Stories
- 5 Beds
- 5 - 1/2 Bath
- 3 Garages
- 5427 Sq.ft
Plan # 85-618
Specification
- 2 Stories
- 4 Beds
- 3 Bath
- 2 Garages
- 2587 Sq.ft
Plan # 15-541
Specification
- 2 Stories
- 3 Beds
- 2 - 1/2 Bath
- 2 Garages
- 1618 Sq.ft
Plan # 43-108
Specification
- 1 Stories
- 3 Beds
- 2 Bath
- 2 Garages
- 1409 Sq.ft
Plan # 22-115
Specification
- 1 Stories
- 3 Beds
- 2 Bath
- 2 Garages
- 1475 Sq.ft
Plan # 22-123
Specification
- 1 Stories
- 3 Beds
- 2 Bath
- 2 Garages
- 1572 Sq.ft
Plan # 19-1552
Specification
- 1 Stories
- 3 Beds
- 3 - 1/2 Bath
- 3 Garages
- 5334 Sq.ft
Plan # 40-490
Specification
- 2 Stories
- 3 Beds
- 1 - 1/2 Bath
- 2 Garages
- 1977 Sq.ft
Plan # 46-509
Specification
- 2 Stories
- 3 Beds
- 2 Bath
- 2 Garages
- 1434 Sq.ft
Plan # 58-339
Specification
- 1 Stories
- 2 Beds
- 2 Bath
- 2 Garages
- 2077 Sq.ft
Plan # 62-192
Specification
- 2 Stories
- 3 Beds
- 3 - 1/2 Bath
- 2 Garages
- 3527 Sq.ft
Plan # 17-783
Specification
- 2 Stories
- 3 Beds
- 2 - 1/2 Bath
- 6 Garages
- 5024 Sq.ft
Plan # 63-402
Specification
- 2 Stories
- 3 Beds
- 2 - 1/2 Bath
- 2 Garages
- 3045 Sq.ft


