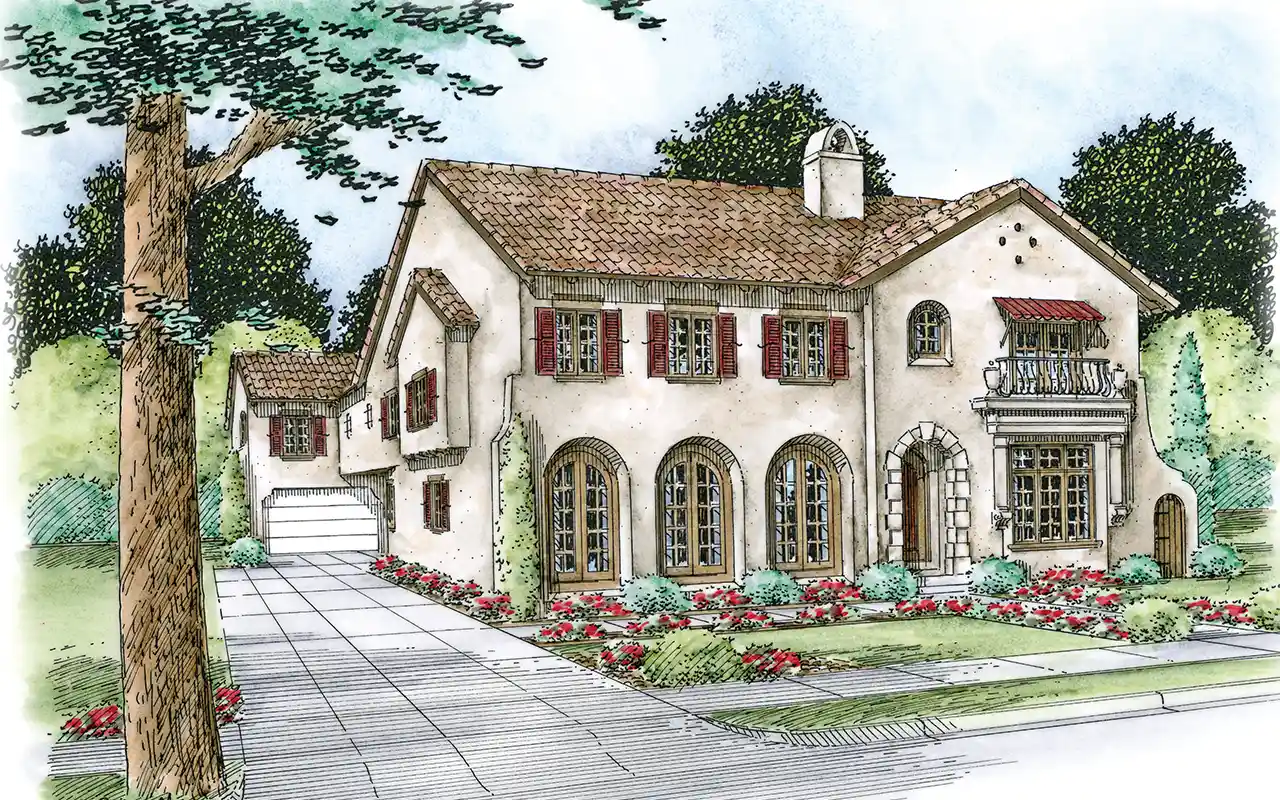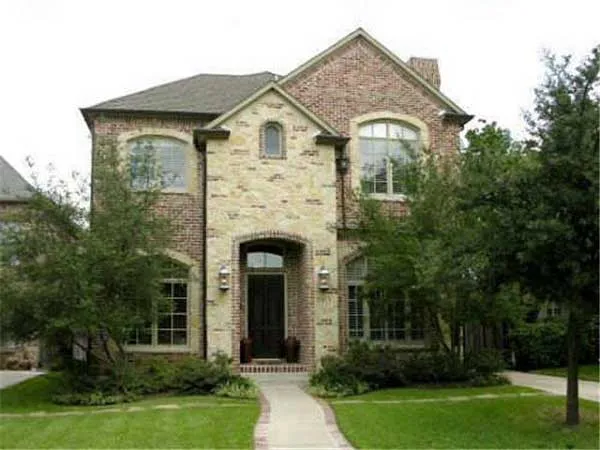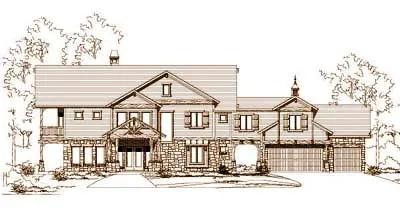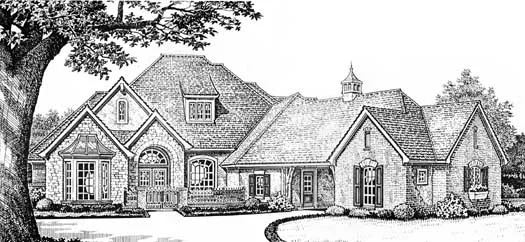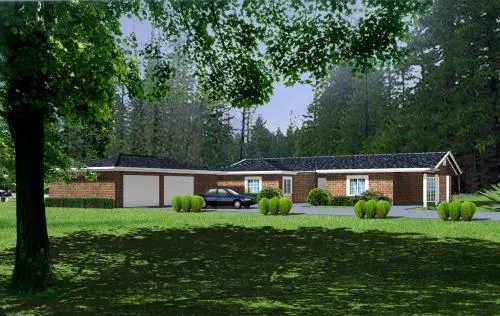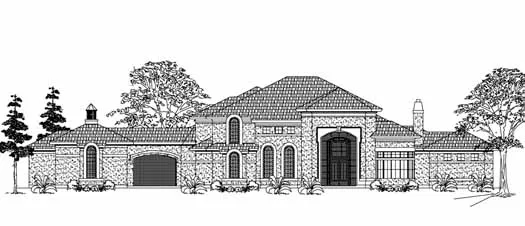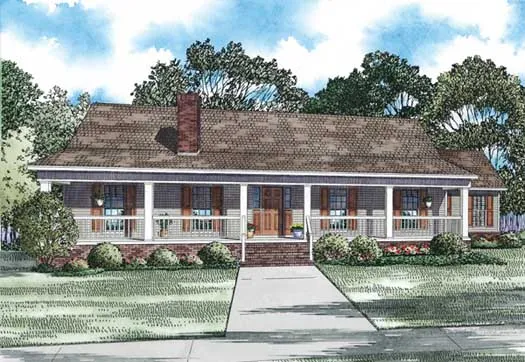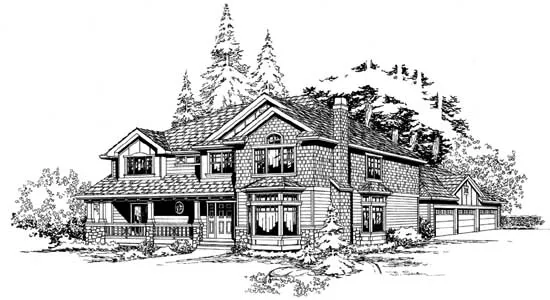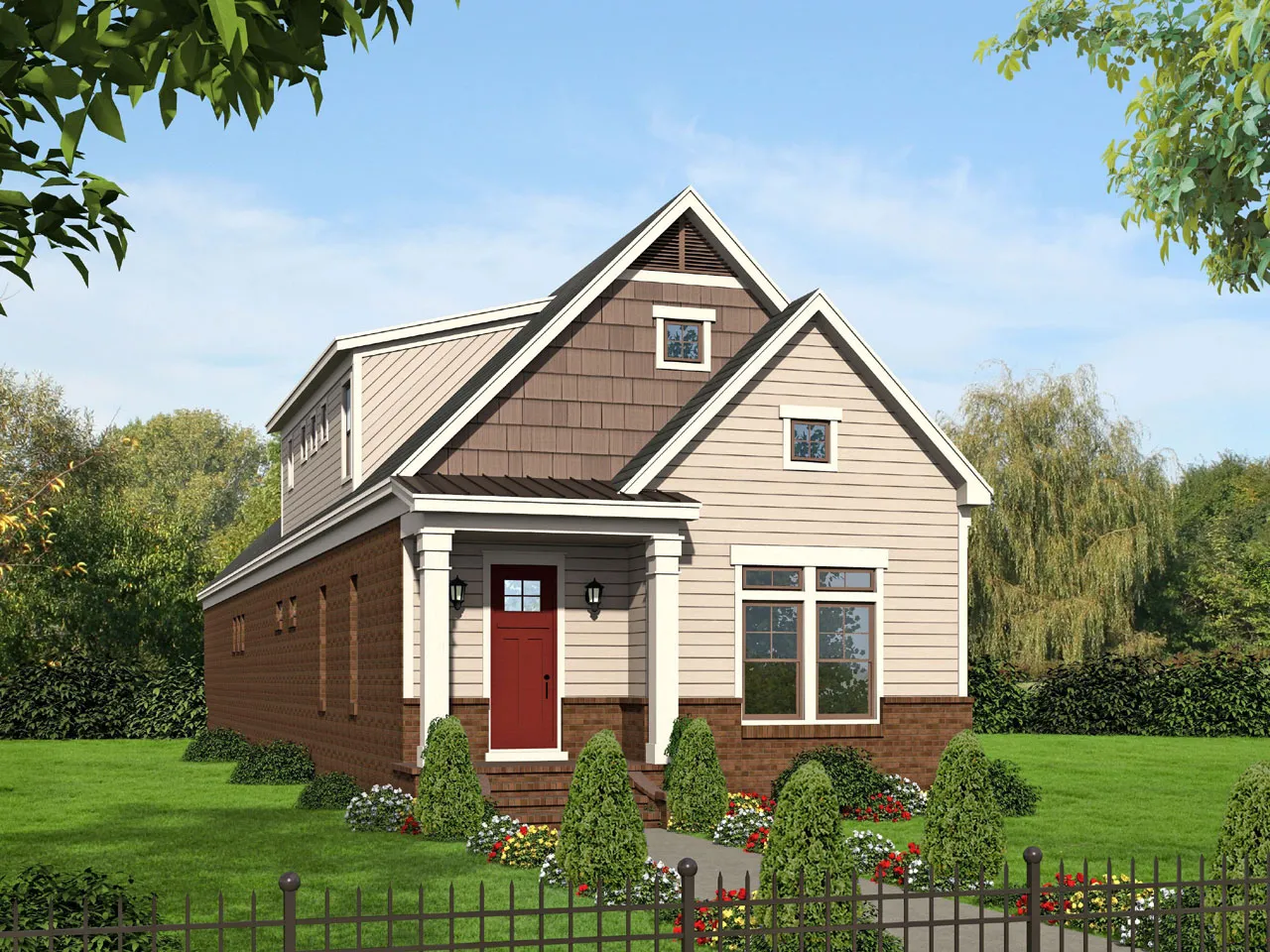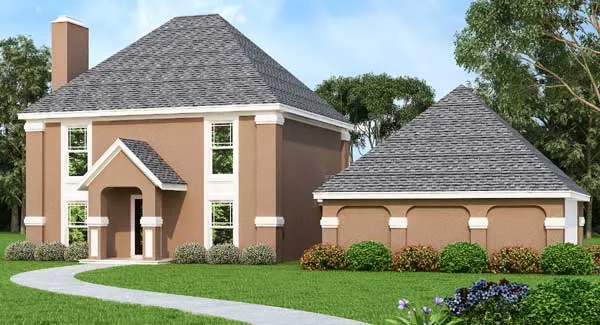House plans with Breezeway
Plan # 62-192
Specification
- 2 Stories
- 3 Beds
- 3 - 1/2 Bath
- 2 Garages
- 3527 Sq.ft
Plan # 10-1644
Specification
- 2 Stories
- 4 Beds
- 4 - 1/2 Bath
- 2 Garages
- 4839 Sq.ft
Plan # 63-633
Specification
- 2 Stories
- 3 Beds
- 3 - 1/2 Bath
- 2 Garages
- 3404 Sq.ft
Plan # 104-237
Specification
- 2 Stories
- 5 Beds
- 5 - 1/2 Bath
- 2 Garages
- 3442 Sq.ft
Plan # 5-702
Specification
- 2 Stories
- 4 Beds
- 2 Bath
- 1 Garages
- 2393 Sq.ft
Plan # 18-353
Specification
- 1 Stories
- 3 Beds
- 2 Bath
- 2 Garages
- 2196 Sq.ft
Plan # 17-648
Specification
- 2 Stories
- 3 Beds
- 2 - 1/2 Bath
- 2 Garages
- 1673 Sq.ft
Plan # 19-401
Specification
- 2 Stories
- 4 Beds
- 3 - 1/2 Bath
- 3 Garages
- 3608 Sq.ft
Plan # 19-1348
Specification
- 2 Stories
- 4 Beds
- 4 Bath
- 3 Garages
- 3499 Sq.ft
Plan # 8-480
Specification
- 1 Stories
- 4 Beds
- 3 - 1/2 Bath
- 4 Garages
- 3070 Sq.ft
Plan # 41-511
Specification
- 1 Stories
- 2 Beds
- 2 Bath
- 2 Garages
- 1697 Sq.ft
Plan # 62-477
Specification
- 2 Stories
- 5 Beds
- 6 - 1/2 Bath
- 5 Garages
- 6798 Sq.ft
Plan # 12-1203
Specification
- 1 Stories
- 3 Beds
- 2 Bath
- 2 Garages
- 2247 Sq.ft
Plan # 10-1668
Specification
- 2 Stories
- 4 Beds
- 4 - 1/2 Bath
- 2 Garages
- 4839 Sq.ft
Plan # 88-371
Specification
- 2 Stories
- 3 Beds
- 2 - 1/2 Bath
- 3 Garages
- 2630 Sq.ft
Plan # 106-274
Specification
- 2 Stories
- 3 Beds
- 2 - 1/2 Bath
- 2 Garages
- 2756 Sq.ft
Plan # 87-202
Specification
- 2 Stories
- 3 Beds
- 2 - 1/2 Bath
- 2 Garages
- 2571 Sq.ft
Plan # 30-430
Specification
- 2 Stories
- 3 Beds
- 2 - 1/2 Bath
- 2 Garages
- 1540 Sq.ft

