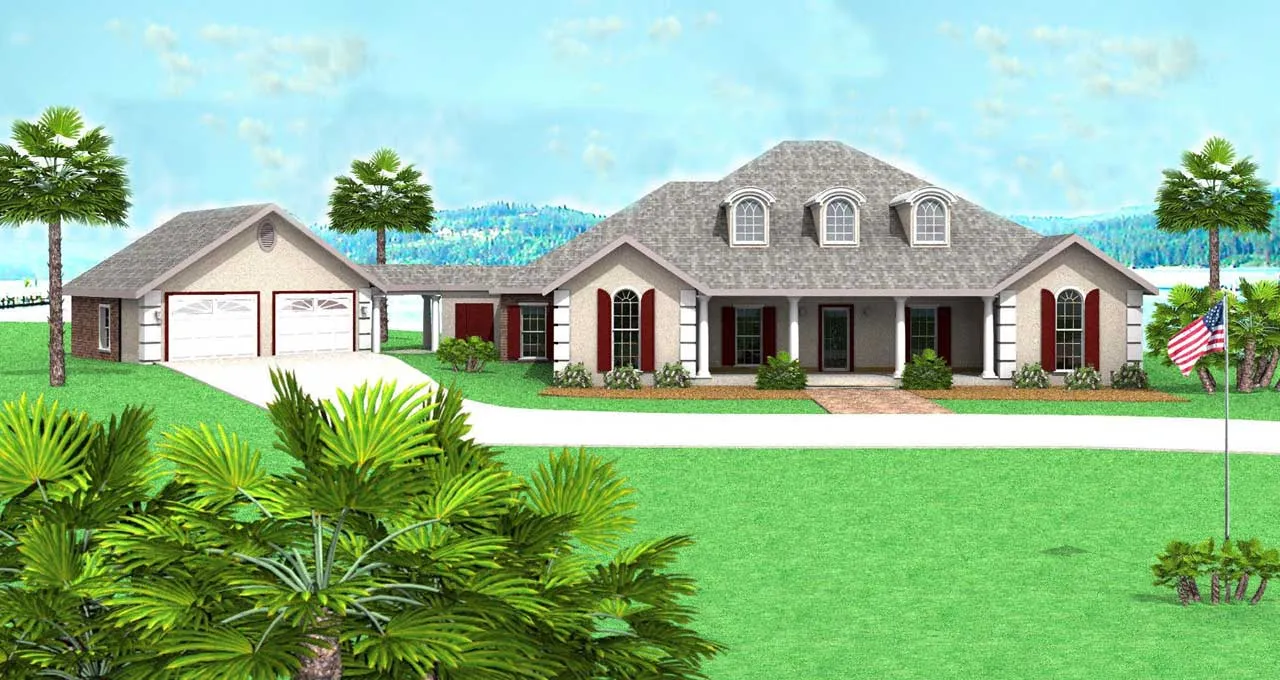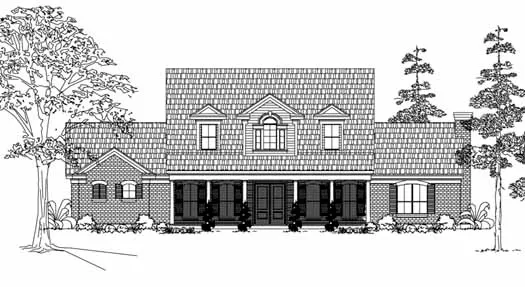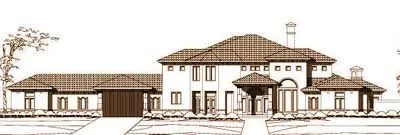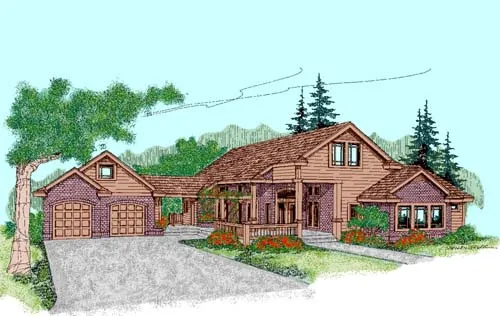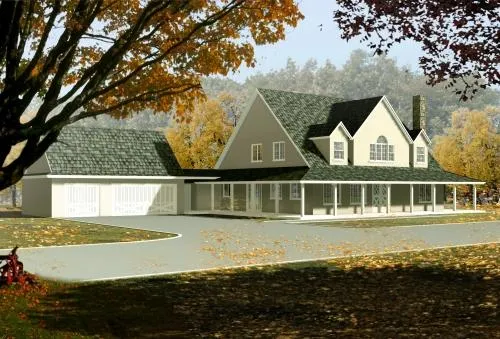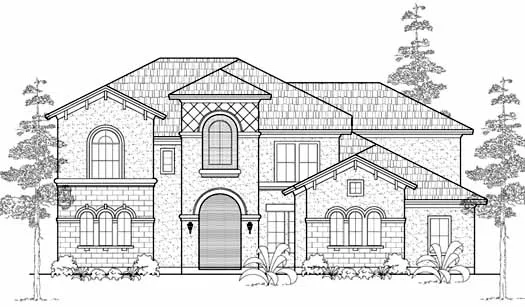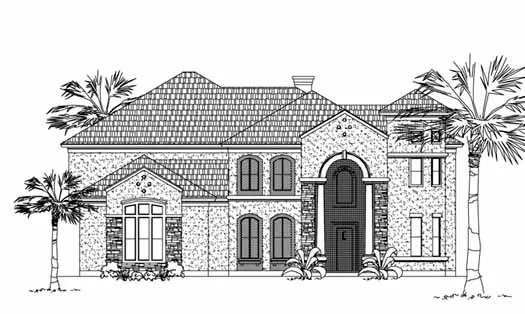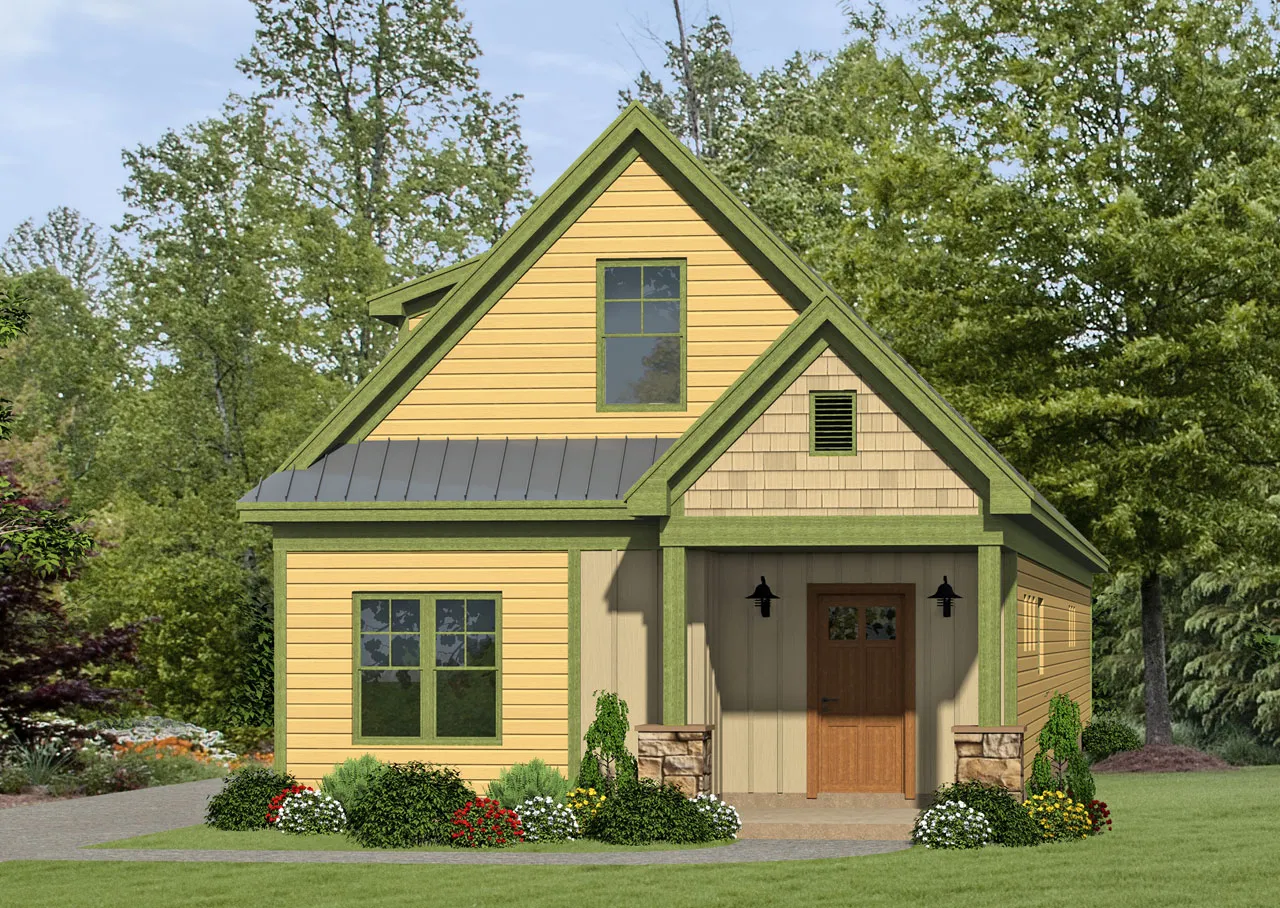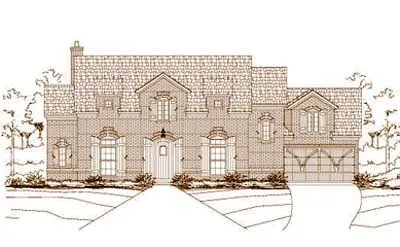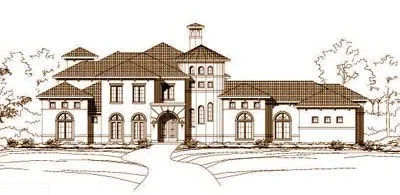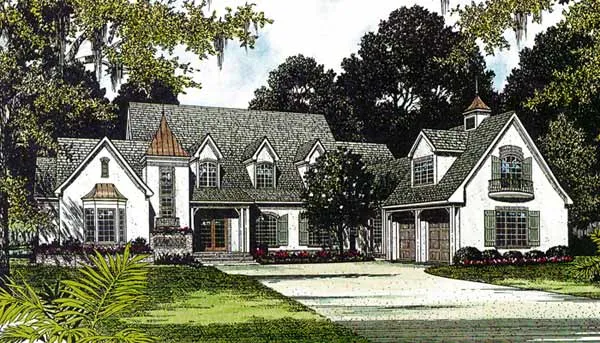House plans with Breezeway
Plan # 49-163
Specification
- 1 Stories
- 4 Beds
- 2 Bath
- 2 Garages
- 2421 Sq.ft
Plan # 53-318
Specification
- 2 Stories
- 5 Beds
- 4 - 1/2 Bath
- 4 Garages
- 4509 Sq.ft
Plan # 62-164
Specification
- 2 Stories
- 3 Beds
- 3 - 1/2 Bath
- 4 Garages
- 3274 Sq.ft
Plan # 19-287
Specification
- 2 Stories
- 5 Beds
- 3 - 1/2 Bath
- 3 Garages
- 4380 Sq.ft
Plan # 19-1600
Specification
- 2 Stories
- 4 Beds
- 5 - 1/2 Bath
- 3 Garages
- 6377 Sq.ft
Plan # 33-237
Specification
- 1 Stories
- 3 Beds
- 2 Bath
- 2 Garages
- 2499 Sq.ft
Plan # 41-1125
Specification
- 2 Stories
- 4 Beds
- 4 Bath
- 3 Garages
- 3240 Sq.ft
Plan # 62-386
Specification
- 2 Stories
- 5 Beds
- 5 - 1/2 Bath
- 4 Garages
- 4722 Sq.ft
Plan # 62-440
Specification
- 2 Stories
- 4 Beds
- 4 - 1/2 Bath
- 3 Garages
- 5394 Sq.ft
Plan # 87-125
Specification
- 2 Stories
- 3 Beds
- 2 Bath
- 2 Garages
- 1979 Sq.ft
Plan # 8-643
Specification
- 2 Stories
- 4 Beds
- 3 - 1/2 Bath
- 3 Garages
- 4097 Sq.ft
Plan # 22-133
Specification
- 1 Stories
- 3 Beds
- 2 Bath
- 2 Garages
- 1714 Sq.ft
Plan # 19-395
Specification
- 2 Stories
- 4 Beds
- 3 Bath
- 2 Garages
- 2386 Sq.ft
Plan # 19-721
Specification
- 2 Stories
- 5 Beds
- 4 - 1/2 Bath
- 3 Garages
- 5483 Sq.ft
Plan # 106-563
Specification
- 2 Stories
- 3 Beds
- 3 - 1/2 Bath
- 2 Garages
- 4505 Sq.ft
Plan # 12-685
Specification
- 2 Stories
- 3 Beds
- 2 - 1/2 Bath
- 2 Garages
- 2135 Sq.ft
Plan # 18-454
Specification
- 2 Stories
- 3 Beds
- 3 Bath
- 2 Garages
- 2764 Sq.ft
Plan # 19-469
Specification
- 2 Stories
- 2 Beds
- 2 - 1/2 Bath
- 2 Garages
- 3467 Sq.ft
