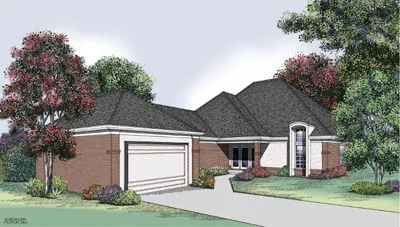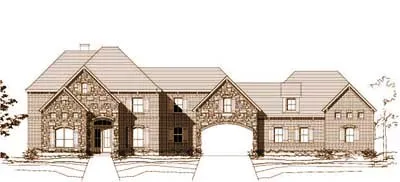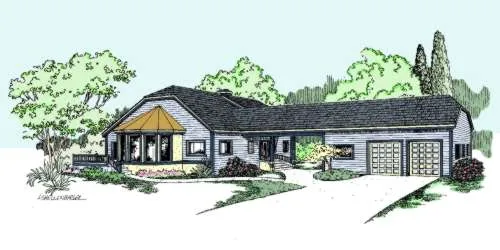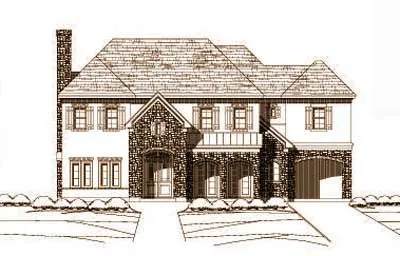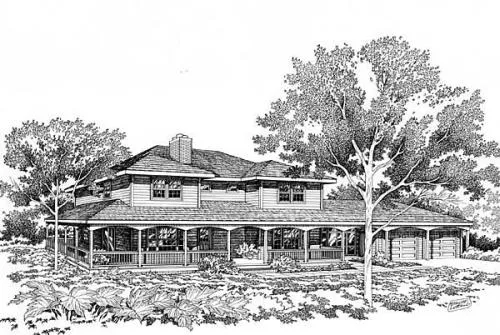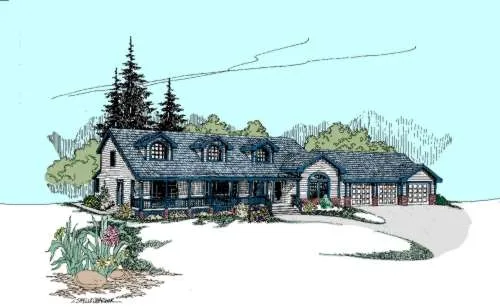-
15% OFF - SPRING SALE!!!
House plans with Breezeway
Plan # 30-205
Specification
- 1 Stories
- 2 Beds
- 2 Bath
- 2 Garages
- 1824 Sq.ft
Plan # 19-291
Specification
- 2 Stories
- 4 Beds
- 3 - 1/2 Bath
- 2 Garages
- 4543 Sq.ft
Plan # 19-800
Specification
- 2 Stories
- 4 Beds
- 4 - 1/2 Bath
- 2 Garages
- 4962 Sq.ft
Plan # 19-1142
Specification
- 2 Stories
- 5 Beds
- 3 - 1/2 Bath
- 3 Garages
- 4435 Sq.ft
Plan # 43-218
Specification
- 2 Stories
- 4 Beds
- 3 - 1/2 Bath
- 3 Garages
- 3106 Sq.ft
Plan # 15-543
Specification
- 2 Stories
- 3 Beds
- 2 Bath
- 2 Garages
- 1464 Sq.ft
Plan # 19-254
Specification
- 2 Stories
- 4 Beds
- 3 - 1/2 Bath
- 4 Garages
- 5115 Sq.ft
Plan # 33-514
Specification
- 2 Stories
- 2 Beds
- 3 Bath
- 2 Garages
- 3323 Sq.ft
Plan # 62-304
Specification
- 2 Stories
- 3 Beds
- 3 - 1/2 Bath
- 4 Garages
- 4193 Sq.ft
Plan # 19-192
Specification
- 2 Stories
- 5 Beds
- 5 - 1/2 Bath
- 2 Garages
- 5198 Sq.ft
Plan # 46-131
Specification
- 2 Stories
- 4 Beds
- 2 - 1/2 Bath
- 2 Garages
- 2228 Sq.ft
Plan # 33-506
Specification
- 2 Stories
- 4 Beds
- 4 Bath
- 3 Garages
- 3324 Sq.ft
Plan # 19-351
Specification
- 2 Stories
- 4 Beds
- 4 - 1/2 Bath
- 3 Garages
- 4714 Sq.ft
