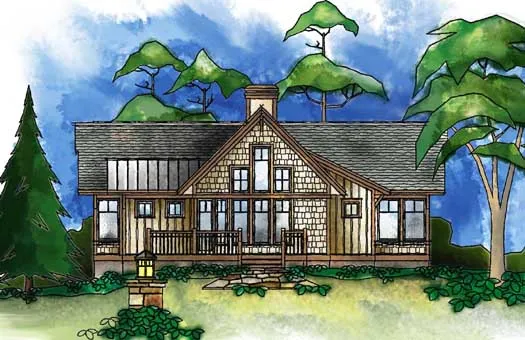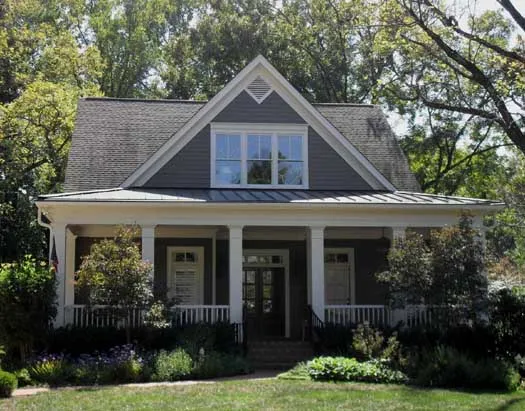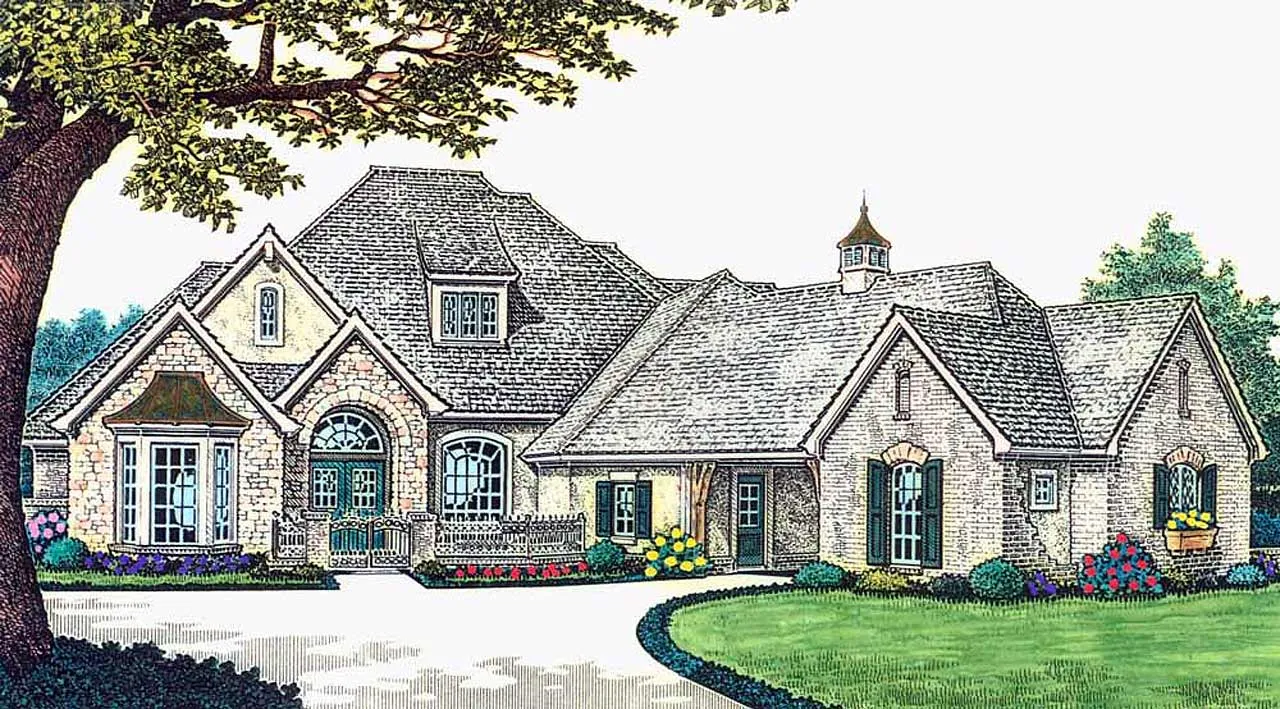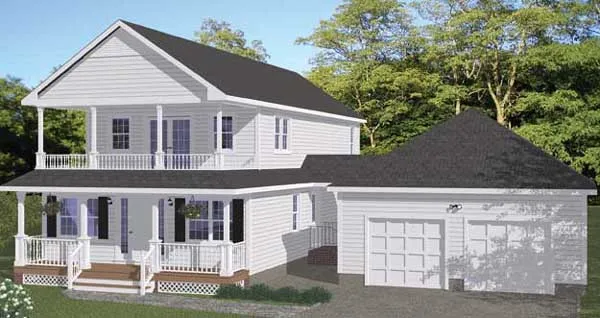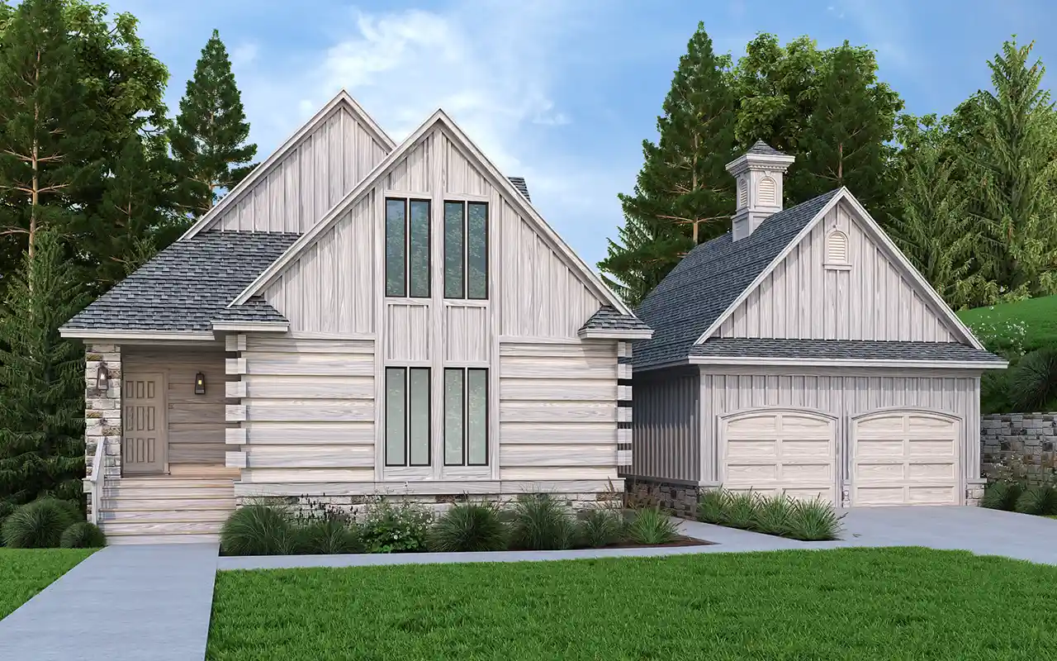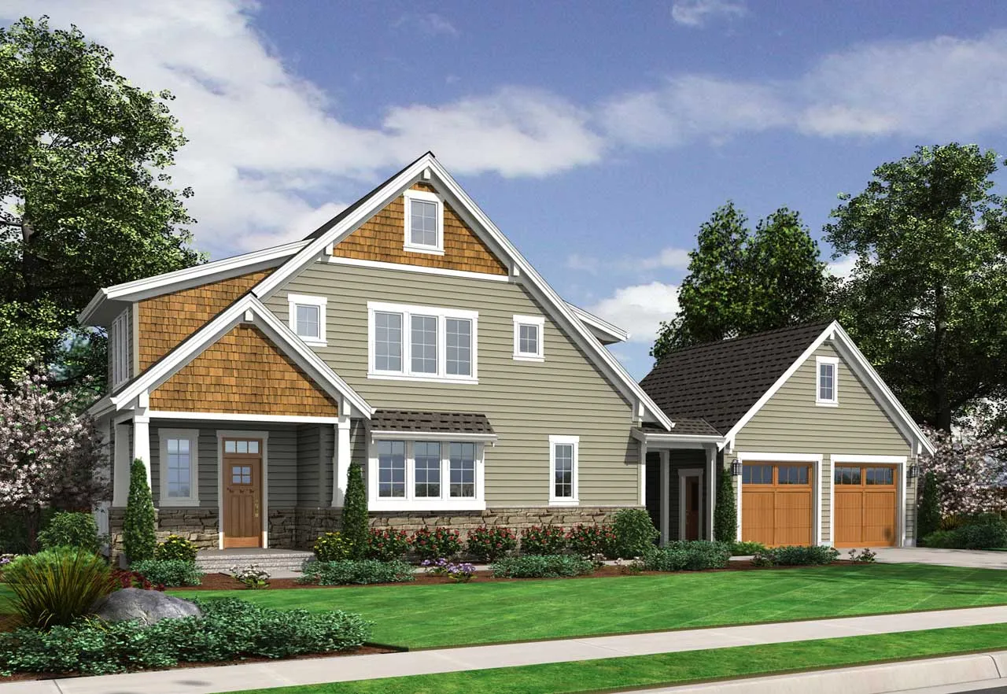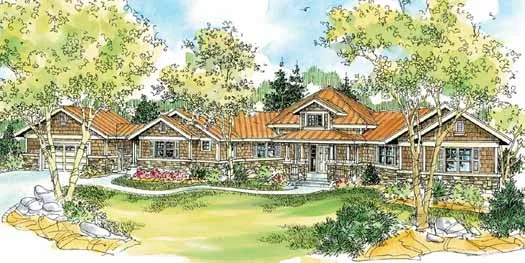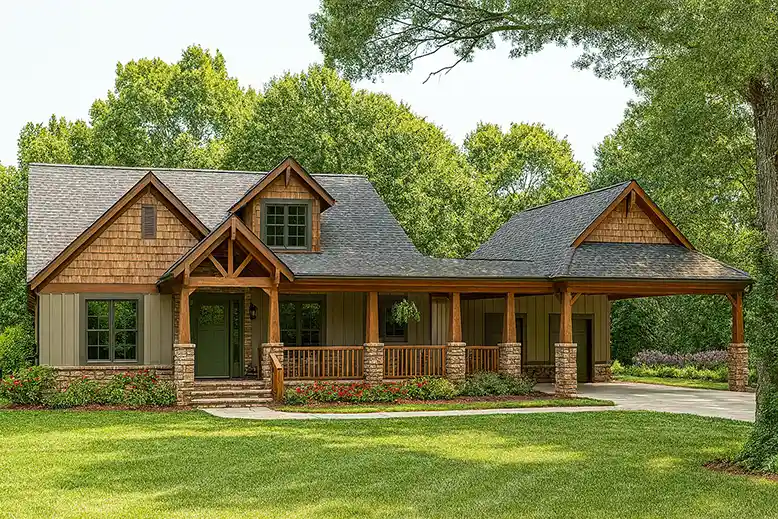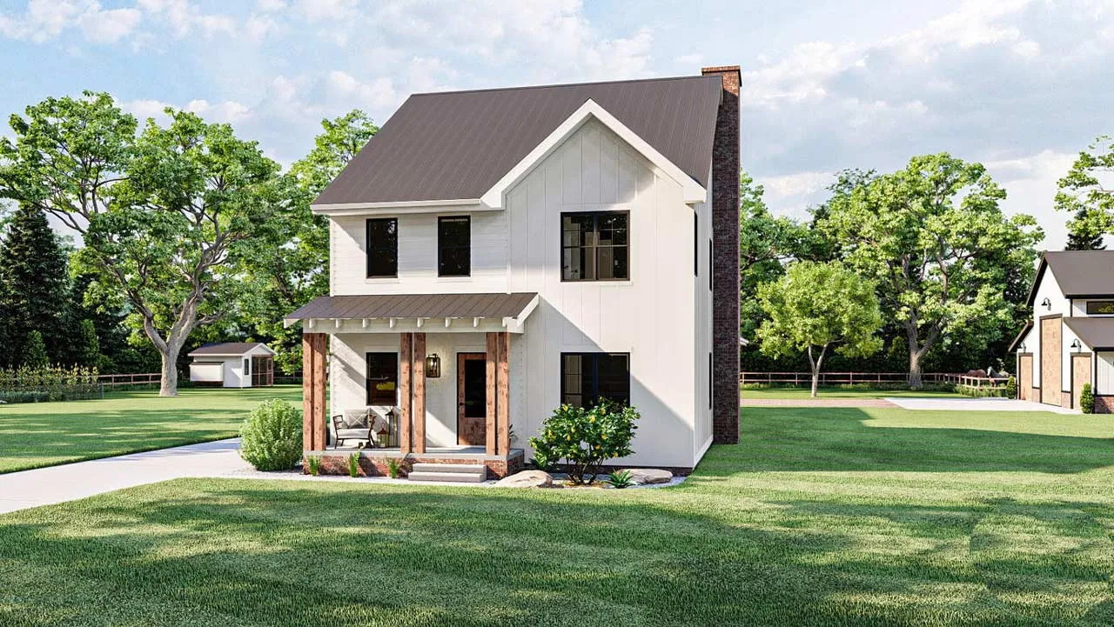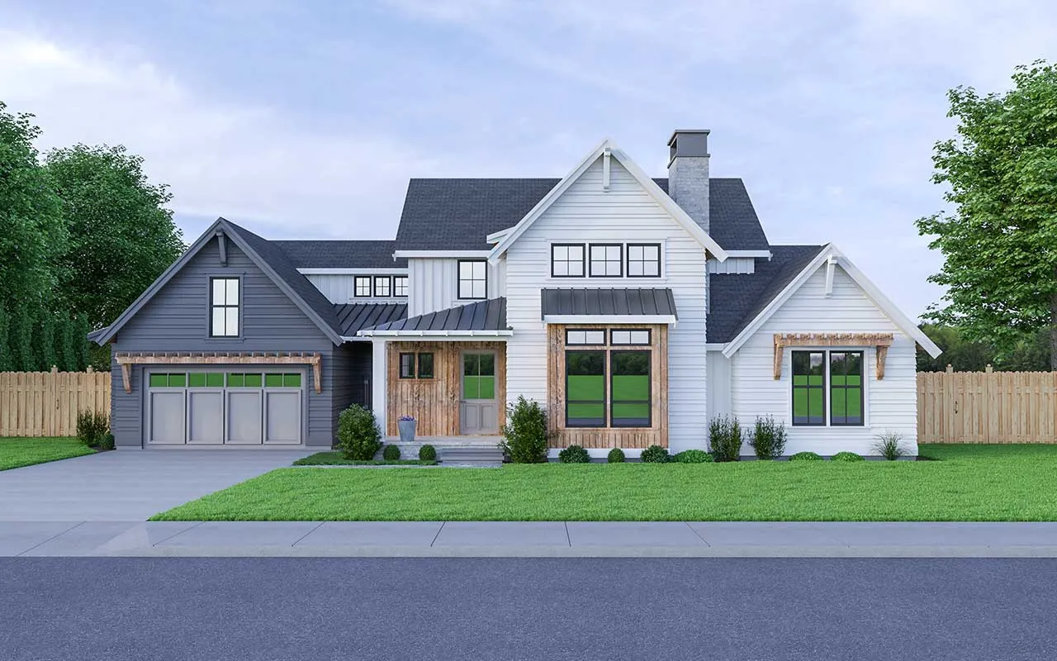-
15% OFF - SPRING SALE!!!
House plans with Breezeway
Plan # 48-122
Specification
- 1 Stories
- 2 Beds
- 2 Bath
- 2 Garages
- 1613 Sq.ft
Plan # 30-354
Specification
- 1 Stories
- 3 Beds
- 2 Bath
- 2 Garages
- 1531 Sq.ft
Plan # 94-122
Specification
- 2 Stories
- 3 Beds
- 3 Bath
- 3 Garages
- 3052 Sq.ft
Plan # 61-203
Specification
- 1 Stories
- 3 Beds
- 2 Bath
- 3 Garages
- 2748 Sq.ft
Plan # 8-617
Specification
- 1 Stories
- 4 Beds
- 3 - 1/2 Bath
- 4 Garages
- 3538 Sq.ft
Plan # 52-304
Specification
- 2 Stories
- 2 Beds
- 2 Bath
- 2 Garages
- 1757 Sq.ft
Plan # 8-601
Specification
- 2 Stories
- 4 Beds
- 4 - 1/2 Bath
- 3 Garages
- 4630 Sq.ft
Plan # 19-1597
Specification
- 3 Stories
- 5 Beds
- 5 - 1/2 Bath
- 3 Garages
- 7763 Sq.ft
Plan # 64-137
Specification
- 2 Stories
- 5 Beds
- 3 Bath
- 2 Garages
- 2142 Sq.ft
Plan # 94-123
Specification
- 2 Stories
- 4 Beds
- 4 - 1/2 Bath
- 3 Garages
- 6264 Sq.ft
Plan # 30-454
Specification
- 2 Stories
- 3 Beds
- 2 - 1/2 Bath
- 1550 Sq.ft
Plan # 23-556
Specification
- 2 Stories
- 3 Beds
- 2 - 1/2 Bath
- 2 Garages
- 1748 Sq.ft
Plan # 12-535
Specification
- 2 Stories
- 4 Beds
- 4 Bath
- 4 Garages
- 5009 Sq.ft
Plan # 17-763
Specification
- 1 Stories
- 3 Beds
- 3 - 1/2 Bath
- 2 Garages
- 2913 Sq.ft
Plan # 12-1205
Specification
- 2 Stories
- 4 Beds
- 4 Bath
- 2 Garages
- 3399 Sq.ft
Plan # 52-510
Specification
- 2 Stories
- 3 Beds
- 2 - 1/2 Bath
- 2 Garages
- 1963 Sq.ft
Plan # 20-215
Specification
- 2 Stories
- 3 Beds
- 2 - 1/2 Bath
- 2 Garages
- 2476 Sq.ft
Plan # 20-183
Specification
- 2 Stories
- 3 Beds
- 2 - 1/2 Bath
- 2 Garages
- 2329 Sq.ft
