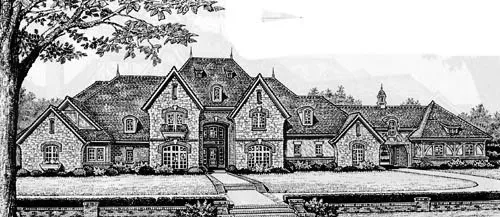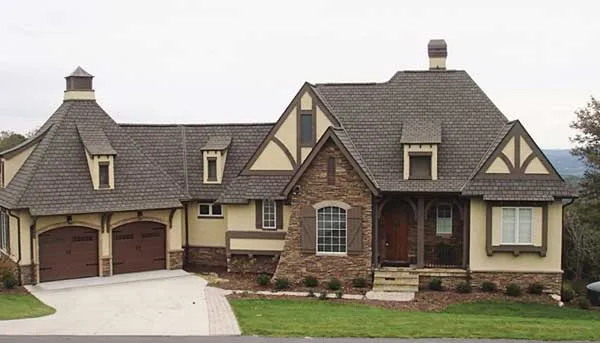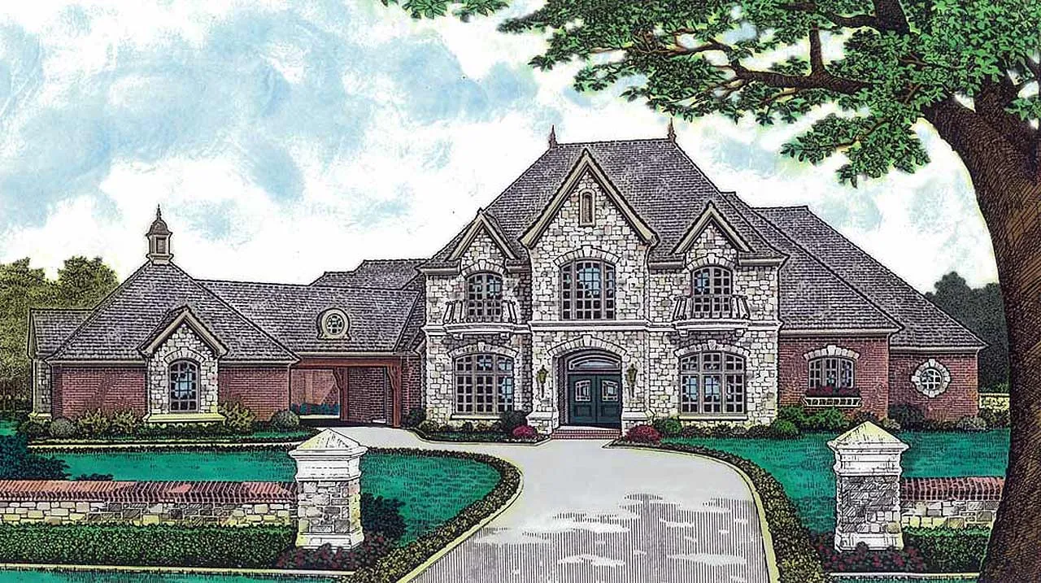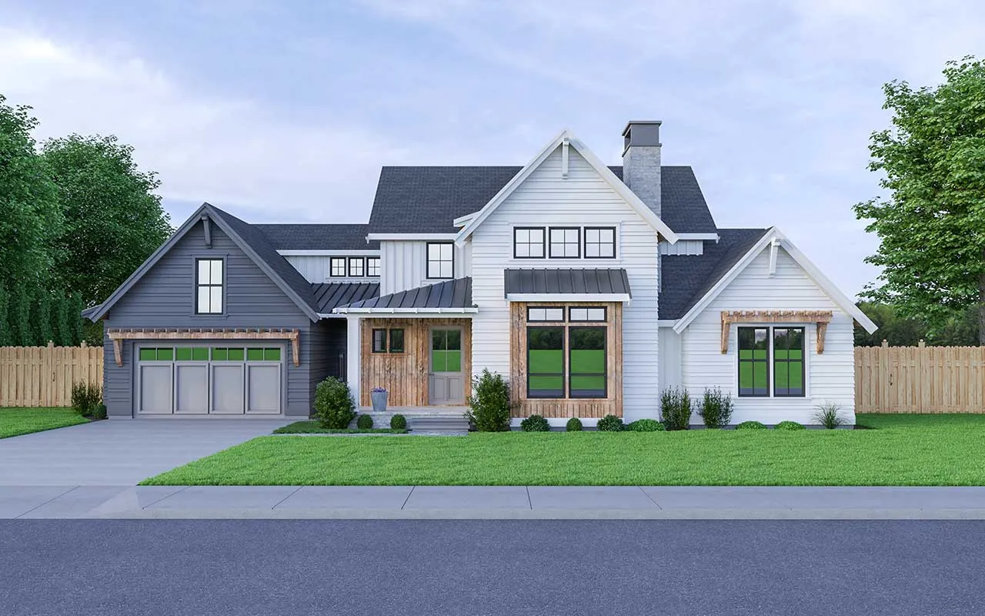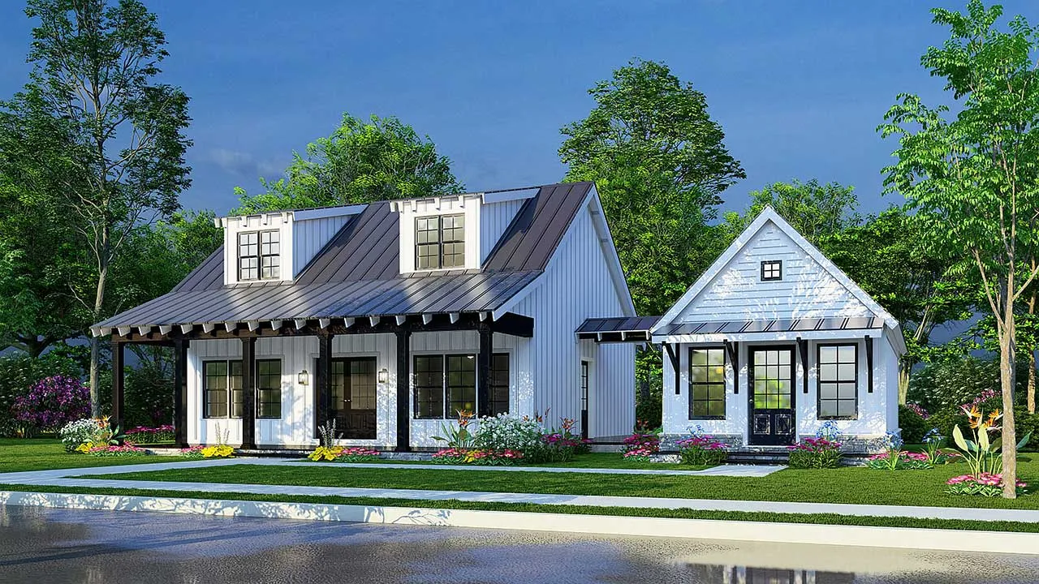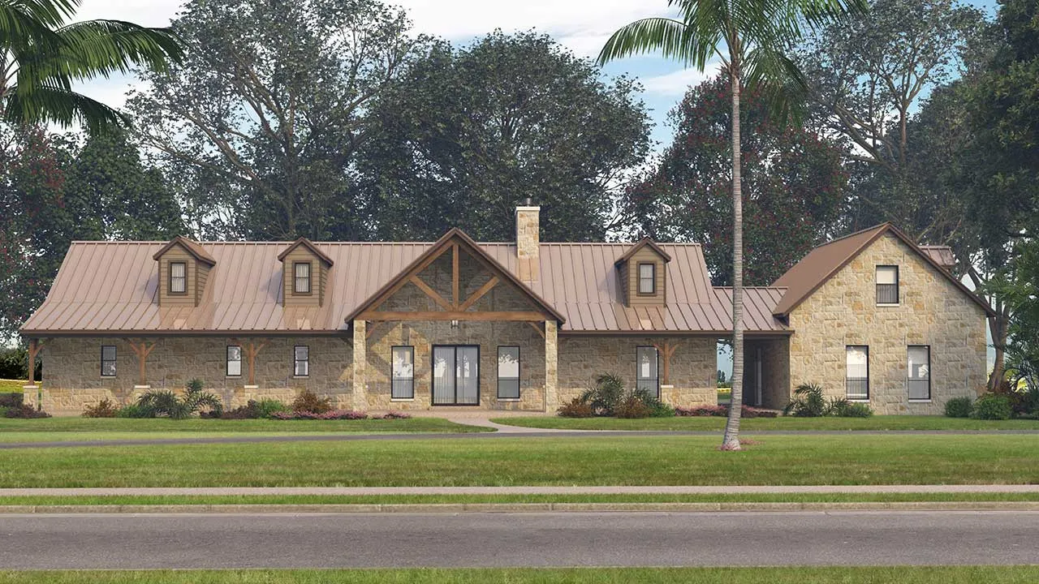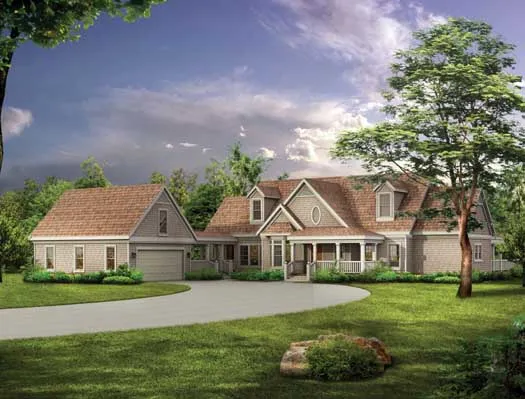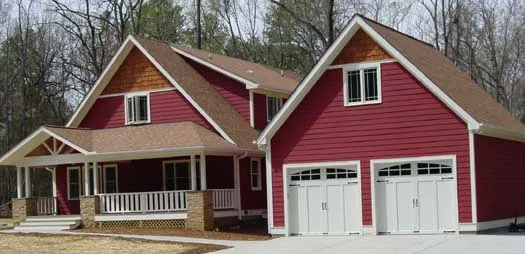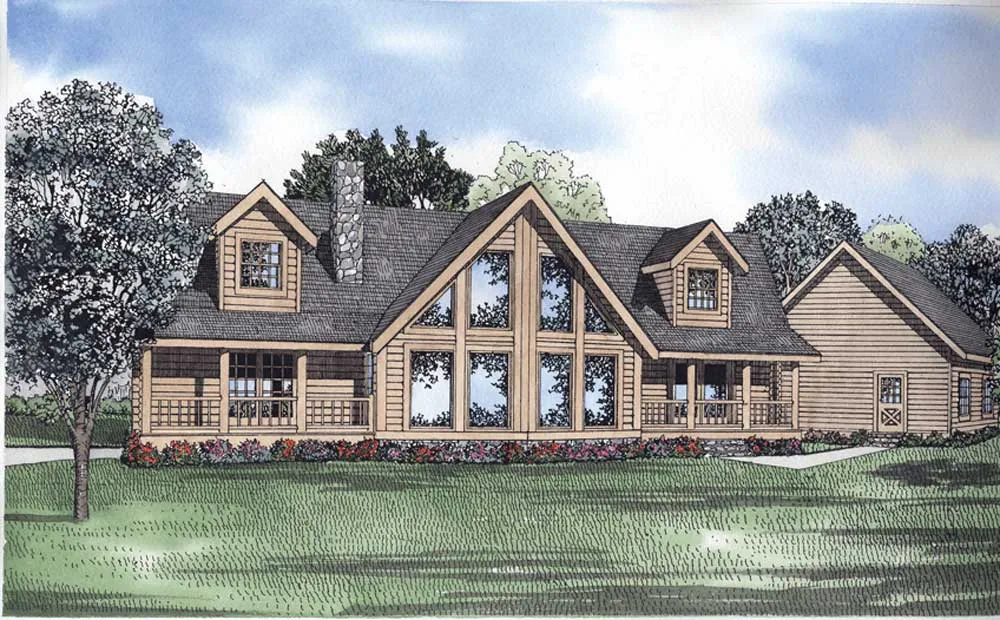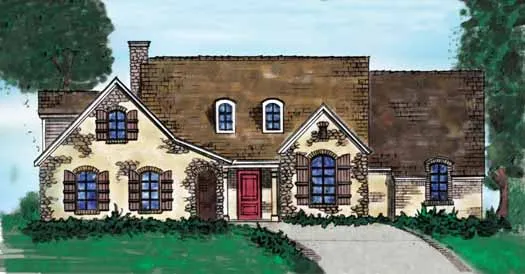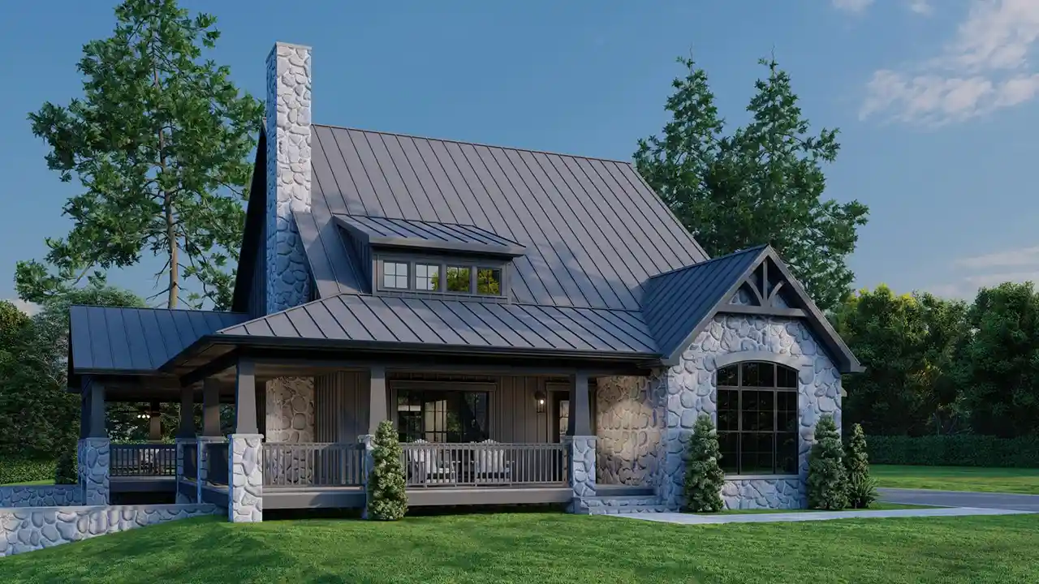House plans with Breezeway
Plan # 8-639
Specification
- 2 Stories
- 4 Beds
- 4 - 1/2 Bath
- 3 Garages
- 4047 Sq.ft
Plan # 8-610
Specification
- 2 Stories
- 5 Beds
- 4 - 1/2 Bath
- 4 Garages
- 5769 Sq.ft
Plan # 106-699
Specification
- 1 Stories
- 3 Beds
- 3 - 1/2 Bath
- 2 Garages
- 2545 Sq.ft
Plan # 103-396
Specification
- 2 Stories
- 3 Beds
- 3 Bath
- 2 Garages
- 2387 Sq.ft
Plan # 12-1769
Specification
- 2 Stories
- 4 Beds
- 3 - 1/2 Bath
- 2 Garages
- 3033 Sq.ft
Plan # 8-614
Specification
- 2 Stories
- 5 Beds
- 5 - 1/2 Bath
- 4 Garages
- 6685 Sq.ft
Plan # 20-183
Specification
- 2 Stories
- 3 Beds
- 2 - 1/2 Bath
- 2 Garages
- 2329 Sq.ft
Plan # 12-1650
Specification
- 2 Stories
- 3 Beds
- 3 Bath
- 1649 Sq.ft
Plan # 59-249
Specification
- 1 Stories
- 3 Beds
- 3 Bath
- 3 Garages
- 3260 Sq.ft
Plan # 68-117
Specification
- 2 Stories
- 4 Beds
- 3 Bath
- 2 Garages
- 2629 Sq.ft
Plan # 70-105
Specification
- 2 Stories
- 4 Beds
- 2 - 1/2 Bath
- 2 Garages
- 2736 Sq.ft
Plan # 12-817
Specification
- 2 Stories
- 3 Beds
- 2 Bath
- 3 Garages
- 2521 Sq.ft
Plan # 30-450
Specification
- 1 Stories
- 3 Beds
- 2 Bath
- 2 Garages
- 1976 Sq.ft
Plan # 34-108
Specification
- 2 Stories
- 3 Beds
- 2 - 1/2 Bath
- 2 Garages
- 2586 Sq.ft
Plan # 58-101
Specification
- 1 Stories
- 3 Beds
- 3 Bath
- 2 Garages
- 2381 Sq.ft
Plan # 63-691
Specification
- 2 Stories
- 6 Beds
- 5 - 1/2 Bath
- 4 Garages
- 8368 Sq.ft
Plan # 12-1789
Specification
- 2 Stories
- 4 Beds
- 3 - 1/2 Bath
- 2 Garages
- 3798 Sq.ft
Plan # 22-121
Specification
- 1 Stories
- 3 Beds
- 2 Bath
- 2 Garages
- 1550 Sq.ft

