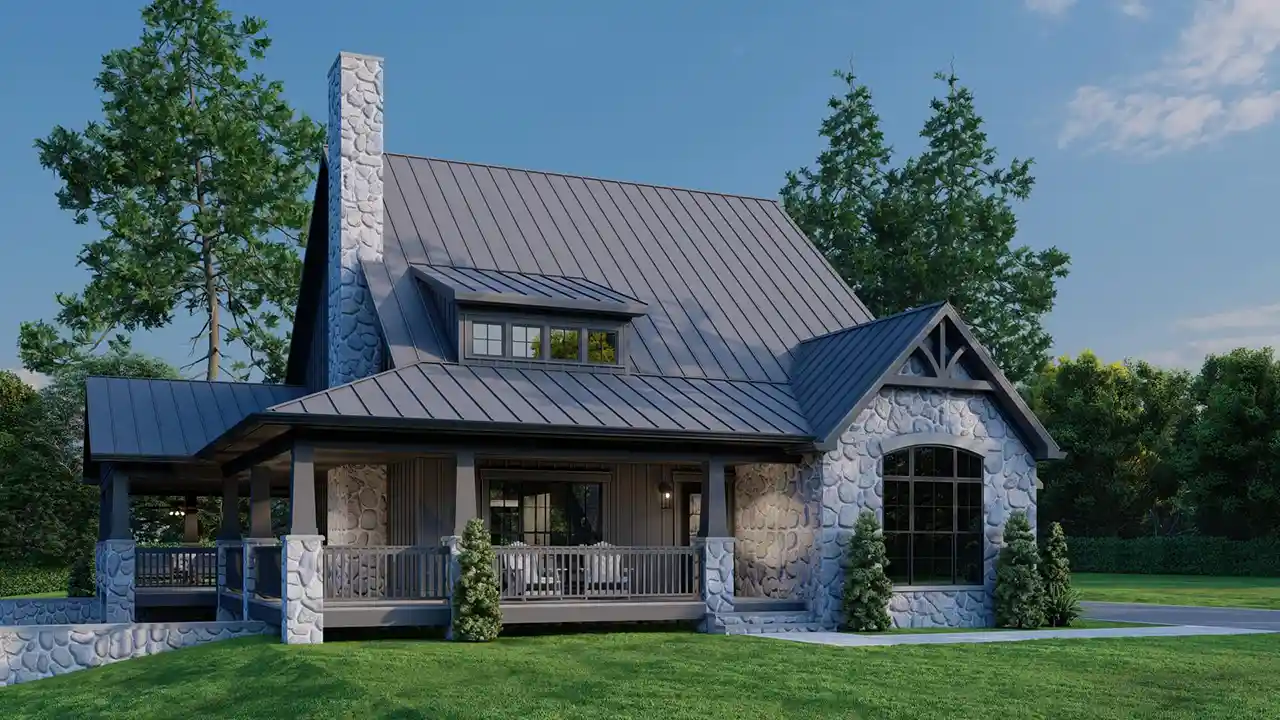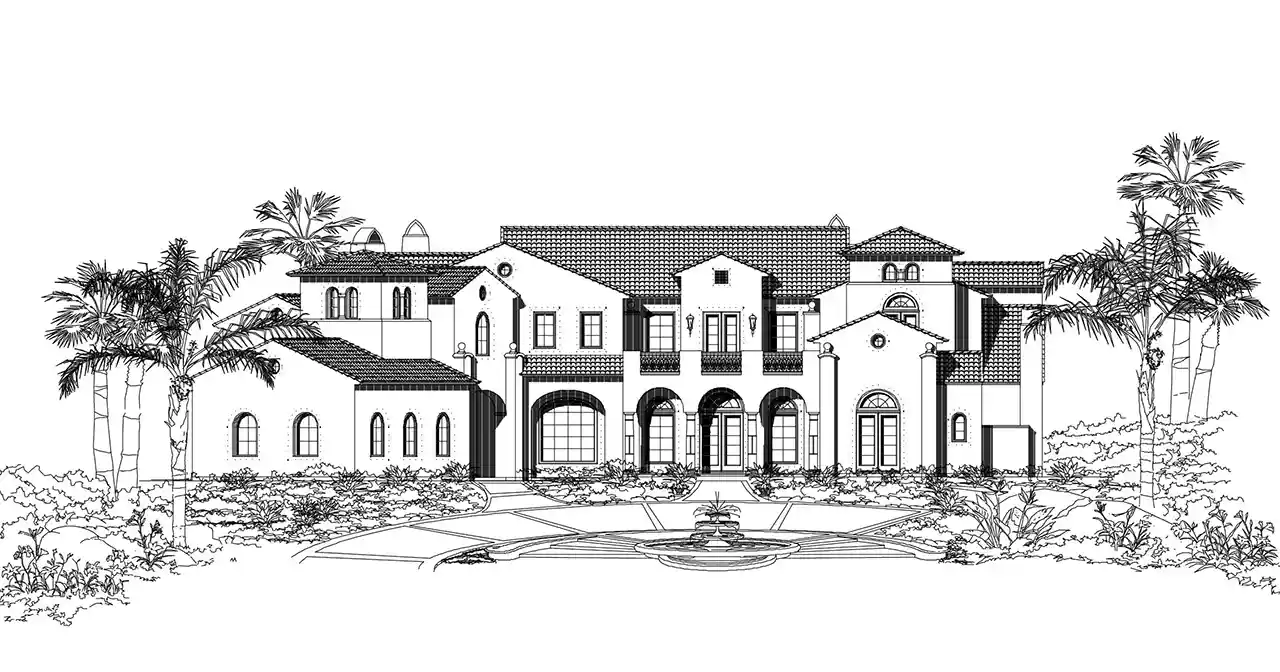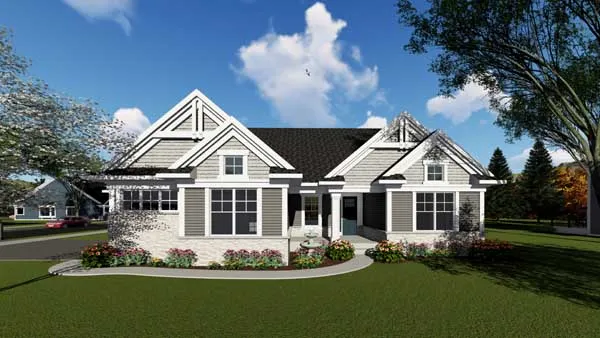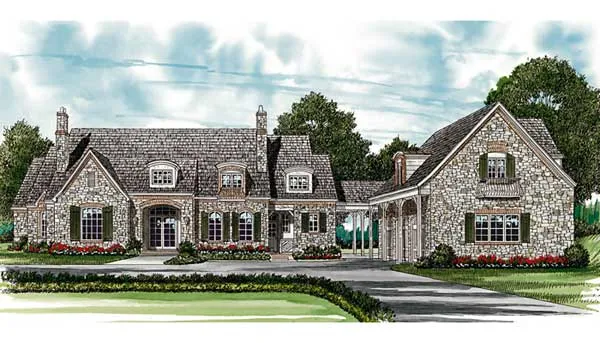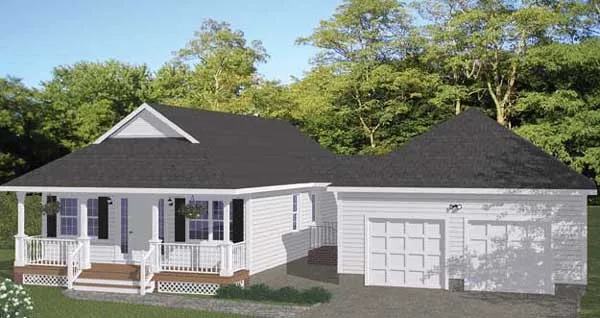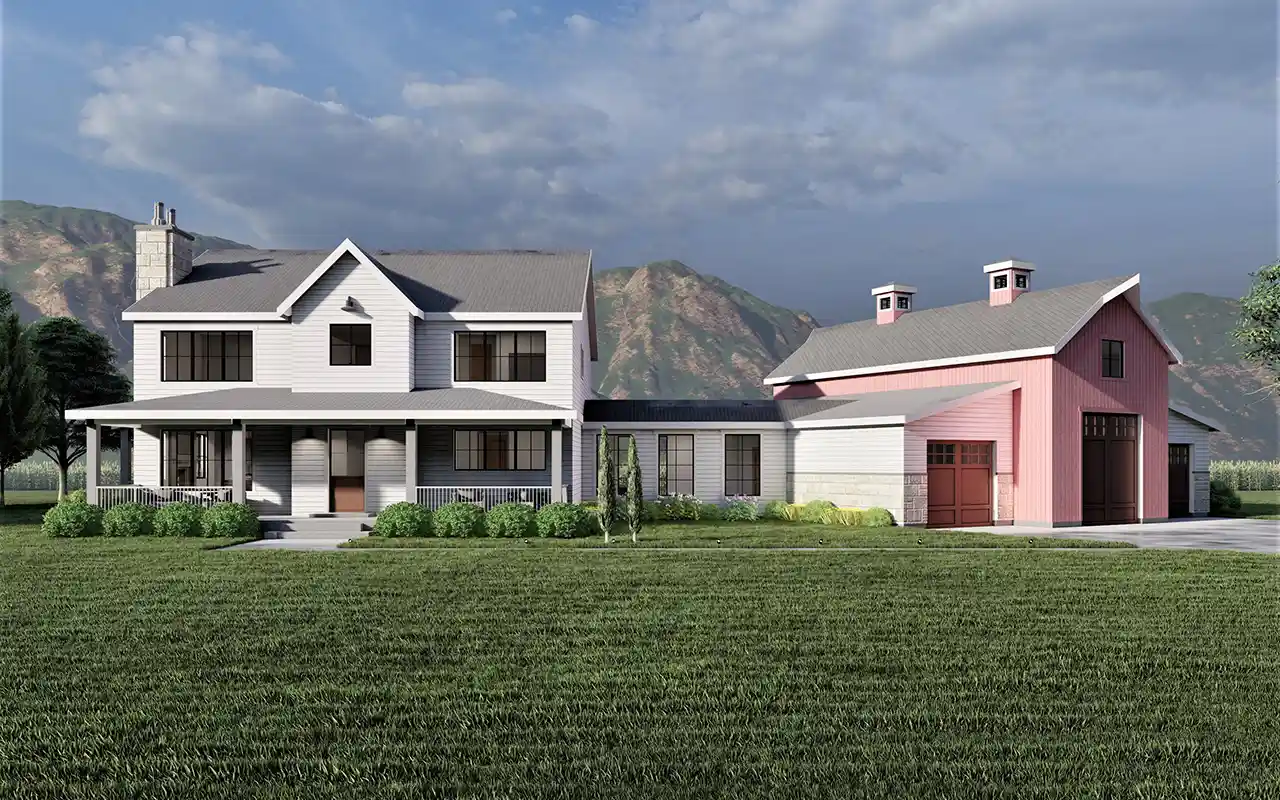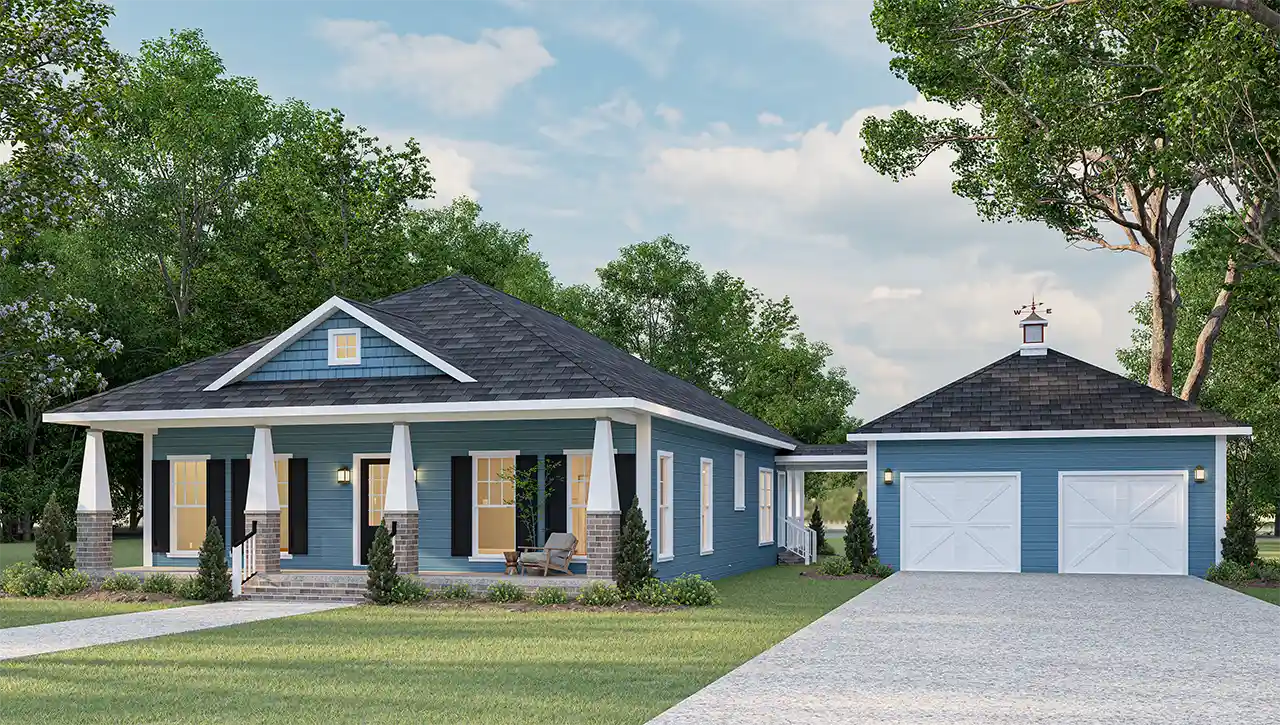House plans with Breezeway
Plan # 22-121
Specification
- 1 Stories
- 3 Beds
- 2 Bath
- 2 Garages
- 1550 Sq.ft
Plan # 12-1499
Specification
- 2 Stories
- 3 Beds
- 2 - 1/2 Bath
- 2 Garages
- 1957 Sq.ft
Plan # 85-1083
Specification
- 2 Stories
- 4 Beds
- 3 - 1/2 Bath
- 3 Garages
- 2551 Sq.ft
Plan # 12-1789
Specification
- 2 Stories
- 4 Beds
- 3 - 1/2 Bath
- 2 Garages
- 3798 Sq.ft
Plan # 30-412
Specification
- 2 Stories
- 3 Beds
- 2 Bath
- 2 Garages
- 1775 Sq.ft
Plan # 19-1048
Specification
- 2 Stories
- 5 Beds
- 6 - 1/2 Bath
- 4 Garages
- 10089 Sq.ft
Plan # 8-599
Specification
- 2 Stories
- 6 Beds
- 5 - 1/2 Bath
- 3 Garages
- 4614 Sq.ft
Plan # 52-303
Specification
- 2 Stories
- 1 Beds
- 1 Bath
- 2 Garages
- 1195 Sq.ft
Plan # 7-1281
Specification
- 1 Stories
- 2 Beds
- 2 - 1/2 Bath
- 3 Garages
- 2107 Sq.ft
Plan # 106-608
Specification
- 2 Stories
- 5 Beds
- 4 - 1/2 Bath
- 3 Garages
- 5155 Sq.ft
Plan # 30-455
Specification
- 1 Stories
- 3 Beds
- 2 Bath
- 2 Garages
- 2016 Sq.ft
Plan # 18-496
Specification
- 2 Stories
- 4 Beds
- 3 Bath
- 2 Garages
- 3731 Sq.ft
Plan # 15-529
Specification
- 1 Stories
- 4 Beds
- 3 - 1/2 Bath
- 3 Garages
- 3944 Sq.ft
Plan # 64-136
Specification
- 1 Stories
- 3 Beds
- 2 Bath
- 2 Garages
- 1226 Sq.ft
Plan # 30-181
Specification
- 2 Stories
- 3 Beds
- 2 Bath
- 2 Garages
- 1600 Sq.ft
Plan # 121-151
Specification
- 2 Stories
- 4 Beds
- 3 - 1/2 Bath
- 3 Garages
- 3648 Sq.ft
Plan # 49-192
Specification
- 1 Stories
- 3 Beds
- 2 Bath
- 2 Garages
- 1587 Sq.ft
Plan # 30-462
Specification
- 1 Stories
- 3 Beds
- 2 Bath
- 2 Garages
- 1400 Sq.ft



