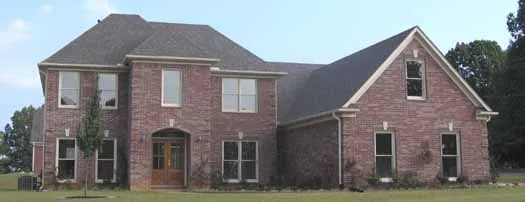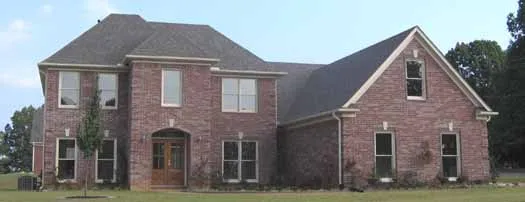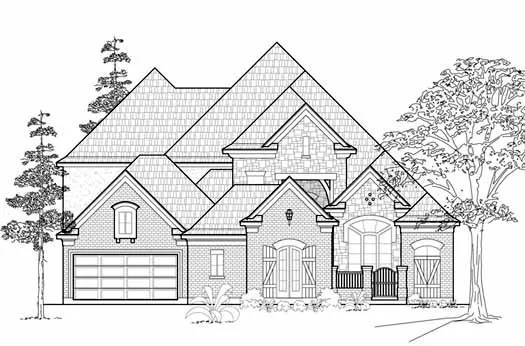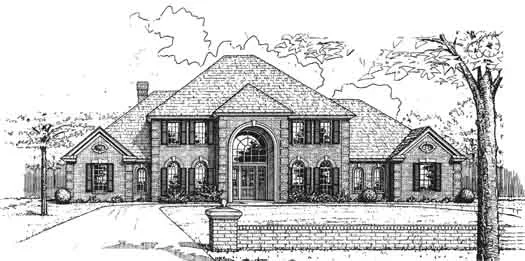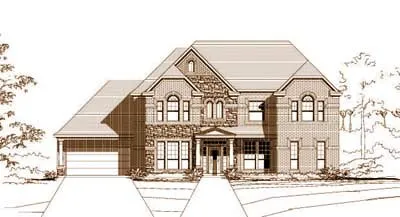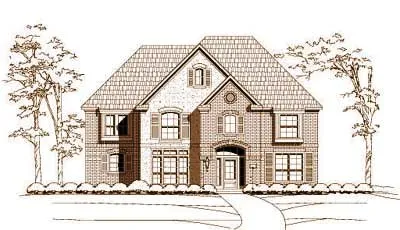House plans with Family Room
Plan # 6-1606
Specification
- 2 Stories
- 3 Beds
- 2 - 1/2 Bath
- 2 Garages
- 2133 Sq.ft
Plan # 6-1740
Specification
- 2 Stories
- 4 Beds
- 2 - 1/2 Bath
- 3 Garages
- 3412 Sq.ft
Plan # 6-1743
Specification
- 2 Stories
- 4 Beds
- 2 - 1/2 Bath
- 3 Garages
- 2591 Sq.ft
Plan # 6-1802
Specification
- 2 Stories
- 4 Beds
- 3 - 1/2 Bath
- 3 Garages
- 3609 Sq.ft
Plan # 6-1841
Specification
- 2 Stories
- 3 Beds
- 2 - 1/2 Bath
- 2 Garages
- 2798 Sq.ft
Plan # 62-246
Specification
- 2 Stories
- 4 Beds
- 5 - 1/2 Bath
- 3 Garages
- 3862 Sq.ft
Plan # 62-308
Specification
- 2 Stories
- 4 Beds
- 4 Bath
- 3 Garages
- 4235 Sq.ft
Plan # 8-929
Specification
- 2 Stories
- 4 Beds
- 3 - 1/2 Bath
- 3 Garages
- 3301 Sq.ft
Plan # 8-935
Specification
- 2 Stories
- 4 Beds
- 3 - 1/2 Bath
- 3 Garages
- 3640 Sq.ft
Plan # 8-939
Specification
- 2 Stories
- 4 Beds
- 3 - 1/2 Bath
- 3 Garages
- 3851 Sq.ft
Plan # 15-140
Specification
- 1 Stories
- 4 Beds
- 3 Bath
- 3 Garages
- 2770 Sq.ft
Plan # 15-280
Specification
- 2 Stories
- 4 Beds
- 2 - 1/2 Bath
- 2 Garages
- 3845 Sq.ft
Plan # 15-323
Specification
- 2 Stories
- 4 Beds
- 2 - 1/2 Bath
- 3 Garages
- 3195 Sq.ft
Plan # 15-737
Specification
- 2 Stories
- 4 Beds
- 2 - 1/2 Bath
- 3 Garages
- 2702 Sq.ft
Plan # 15-755
Specification
- 1 Stories
- 4 Beds
- 2 Bath
- 2 Garages
- 2074 Sq.ft
Plan # 21-206
Specification
- 2 Stories
- 4 Beds
- 3 - 1/2 Bath
- 3 Garages
- 3352 Sq.ft
Plan # 19-148
Specification
- 2 Stories
- 6 Beds
- 3 - 1/2 Bath
- 4 Garages
- 4157 Sq.ft
Plan # 19-149
Specification
- 2 Stories
- 4 Beds
- 3 - 1/2 Bath
- 3901 Sq.ft

