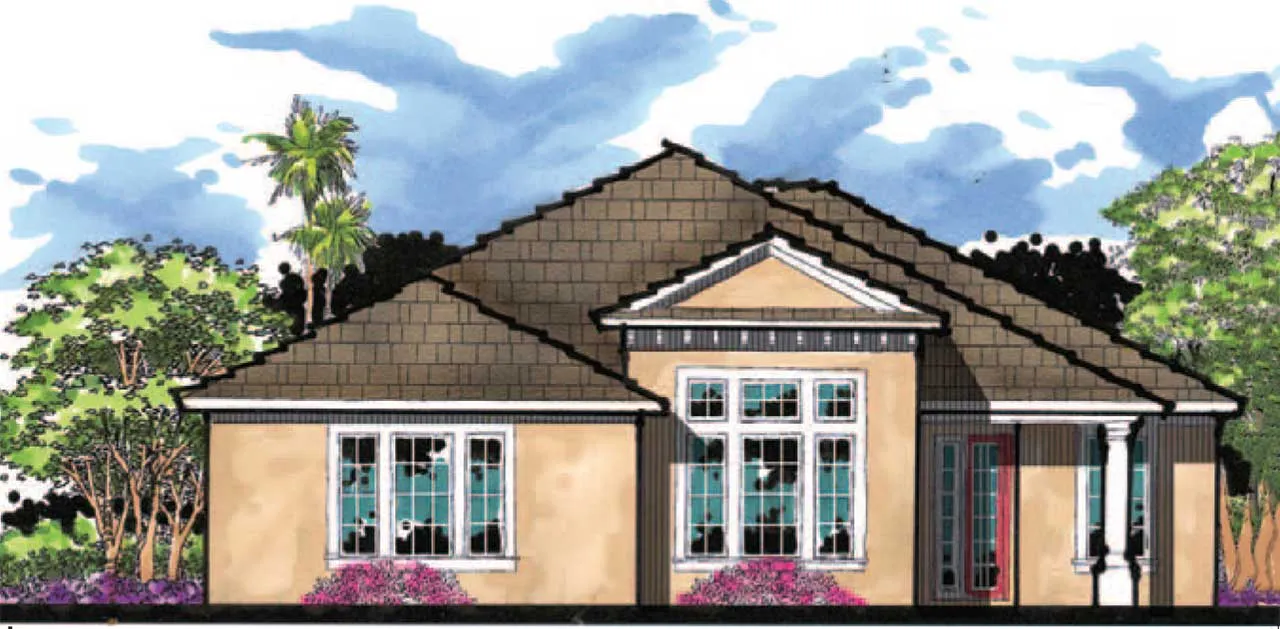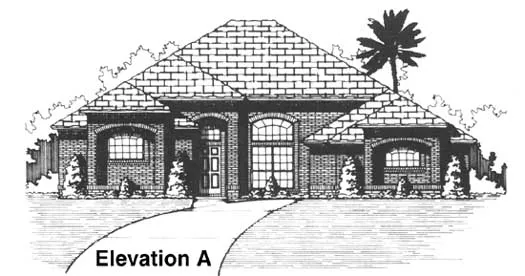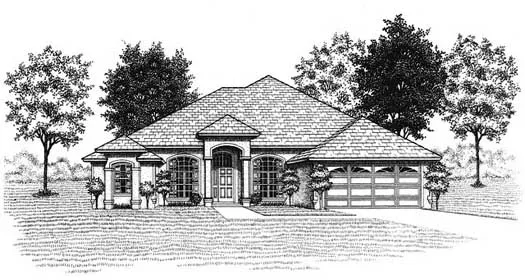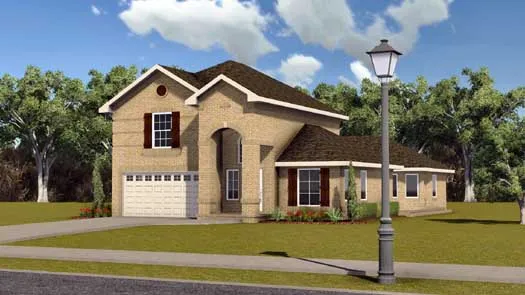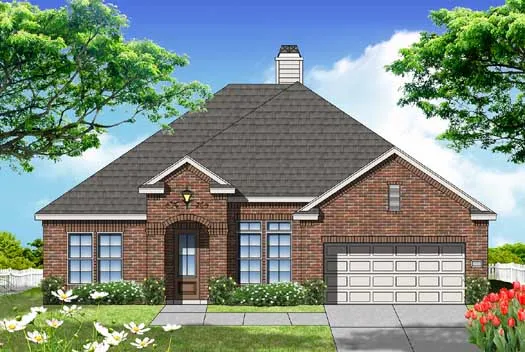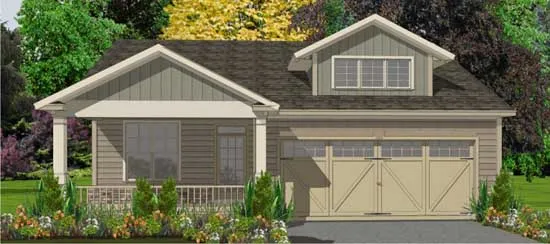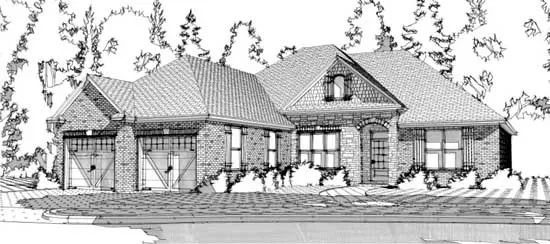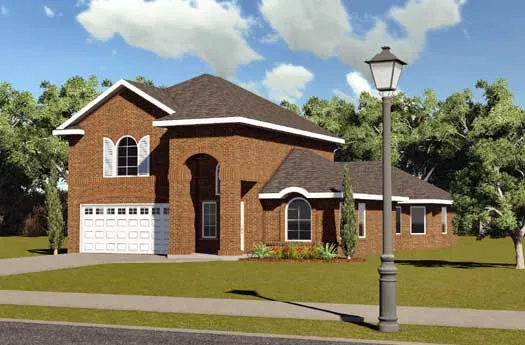House plans with Family Room
Plan # 6-1038
Specification
- 2 Stories
- 4 Beds
- 3 Bath
- 2 Garages
- 3339 Sq.ft
Plan # 6-1075
Specification
- 2 Stories
- 4 Beds
- 3 Bath
- 2 Garages
- 3344 Sq.ft
Plan # 6-1094
Specification
- 2 Stories
- 4 Beds
- 3 Bath
- 3 Garages
- 3672 Sq.ft
Plan # 6-1153
Specification
- 2 Stories
- 4 Beds
- 3 Bath
- 2 Garages
- 2951 Sq.ft
Plan # 73-158
Specification
- 1 Stories
- 3 Beds
- 2 Bath
- 2 Garages
- 2280 Sq.ft
Plan # 71-311
Specification
- 1 Stories
- 4 Beds
- 2 Bath
- 2 Garages
- 2336 Sq.ft
Plan # 71-410
Specification
- 1 Stories
- 3 Beds
- 2 Bath
- 2 Garages
- 1796 Sq.ft
Plan # 75-423
Specification
- 1 Stories
- 4 Beds
- 2 Bath
- 2 Garages
- 2067 Sq.ft
Plan # 77-377
Specification
- 2 Stories
- 3 Beds
- 2 - 1/2 Bath
- 2 Garages
- 2360 Sq.ft
Plan # 63-448
Specification
- 2 Stories
- 4 Beds
- 3 Bath
- 2 Garages
- 2860 Sq.ft
Plan # 19-1788
Specification
- 1 Stories
- 4 Beds
- 3 Bath
- 2 Garages
- 2758 Sq.ft
Plan # 103-117
Specification
- 2 Stories
- 3 Beds
- 2 - 1/2 Bath
- 2 Garages
- 2822 Sq.ft
Plan # 103-214
Specification
- 1 Stories
- 3 Beds
- 2 Bath
- 2 Garages
- 1859 Sq.ft
Plan # 103-253
Specification
- 1 Stories
- 3 Beds
- 2 Bath
- 2 Garages
- 1948 Sq.ft
Plan # 103-295
Specification
- 2 Stories
- 4 Beds
- 3 Bath
- 2 Garages
- 2655 Sq.ft
Plan # 106-375
Specification
- 2 Stories
- 5 Beds
- 4 Bath
- 4 Garages
- 3175 Sq.ft
Plan # 75-444
Specification
- 1 Stories
- 3 Beds
- 2 Bath
- 2 Garages
- 2162 Sq.ft
Plan # 63-444
Specification
- 2 Stories
- 4 Beds
- 3 Bath
- 2 Garages
- 2860 Sq.ft




