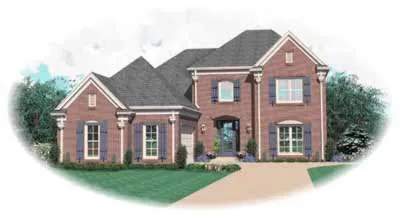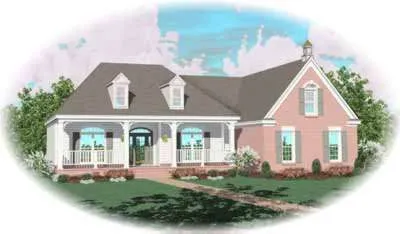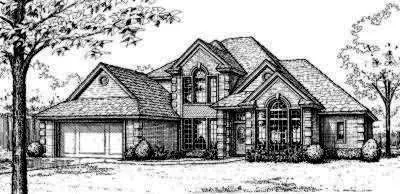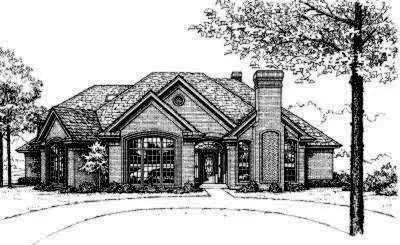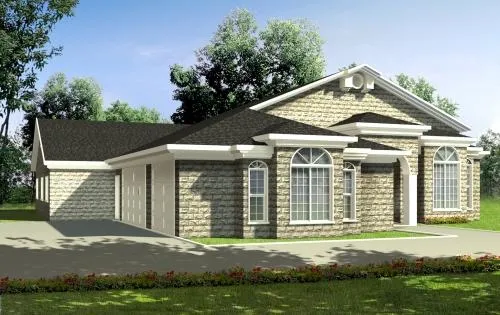House plans with Family Room
Plan # 6-651
Specification
- 2 Stories
- 3 Beds
- 2 - 1/2 Bath
- 2 Garages
- 2991 Sq.ft
Plan # 6-699
Specification
- 2 Stories
- 4 Beds
- 3 - 1/2 Bath
- 3 Garages
- 3375 Sq.ft
Plan # 6-763
Specification
- 1 Stories
- 3 Beds
- 2 Bath
- 2 Garages
- 2041 Sq.ft
Plan # 6-771
Specification
- 2 Stories
- 4 Beds
- 3 Bath
- 2 Garages
- 2271 Sq.ft
Plan # 6-798
Specification
- 2 Stories
- 4 Beds
- 3 - 1/2 Bath
- 2 Garages
- 3121 Sq.ft
Plan # 6-852
Specification
- 1 Stories
- 3 Beds
- 2 Bath
- 2 Garages
- 2075 Sq.ft
Plan # 6-892
Specification
- 2 Stories
- 4 Beds
- 3 - 1/2 Bath
- 3 Garages
- 3487 Sq.ft
Plan # 6-914
Specification
- 2 Stories
- 4 Beds
- 3 Bath
- 2 Garages
- 2808 Sq.ft
Plan # 6-1075
Specification
- 2 Stories
- 4 Beds
- 3 Bath
- 2 Garages
- 3344 Sq.ft
Plan # 6-1148
Specification
- 2 Stories
- 3 Beds
- 3 Bath
- 3 Garages
- 3625 Sq.ft
Plan # 6-1152
Specification
- 2 Stories
- 4 Beds
- 3 Bath
- 3 Garages
- 2925 Sq.ft
Plan # 6-1153
Specification
- 2 Stories
- 4 Beds
- 3 Bath
- 2 Garages
- 2951 Sq.ft
Plan # 35-504
Specification
- 2 Stories
- 4 Beds
- 2 - 1/2 Bath
- 1 Garages
- 1796 Sq.ft
Plan # 8-475
Specification
- 2 Stories
- 4 Beds
- 3 - 1/2 Bath
- 2 Garages
- 3036 Sq.ft
Plan # 8-531
Specification
- 2 Stories
- 4 Beds
- 3 - 1/2 Bath
- 2 Garages
- 3486 Sq.ft
Plan # 8-748
Specification
- 2 Stories
- 4 Beds
- 3 - 1/2 Bath
- 2 Garages
- 2699 Sq.ft
Plan # 41-1044
Specification
- 1 Stories
- 4 Beds
- 2 - 1/2 Bath
- 3 Garages
- 2916 Sq.ft
Plan # 6-1606
Specification
- 2 Stories
- 3 Beds
- 2 - 1/2 Bath
- 2 Garages
- 2133 Sq.ft
