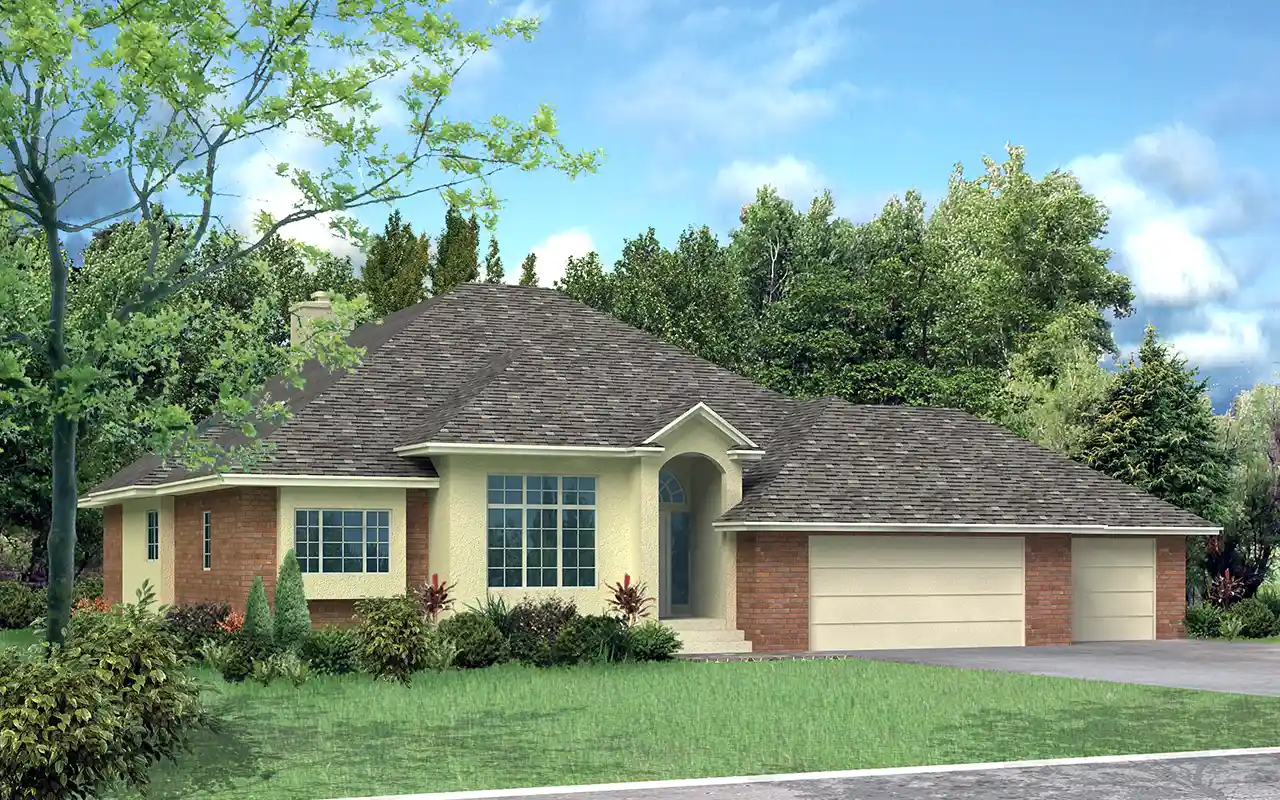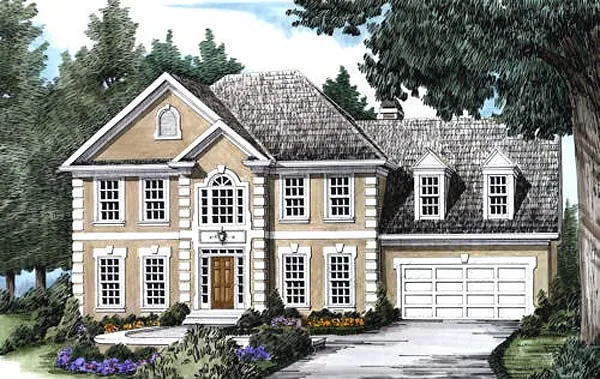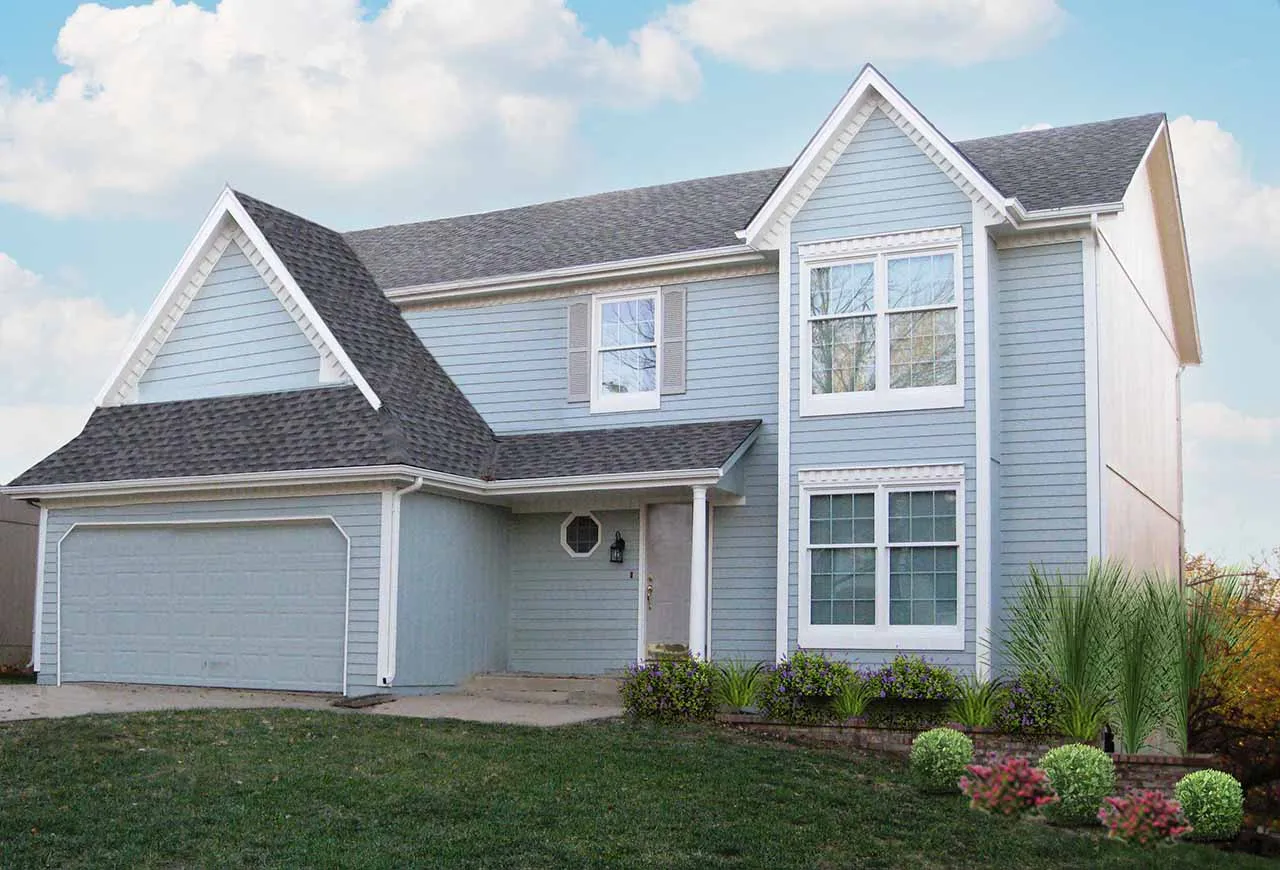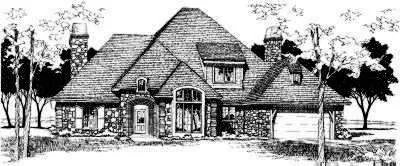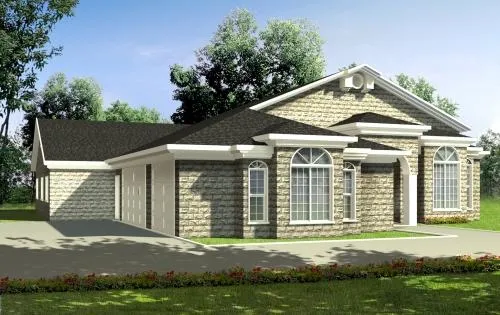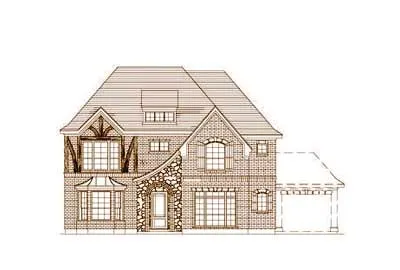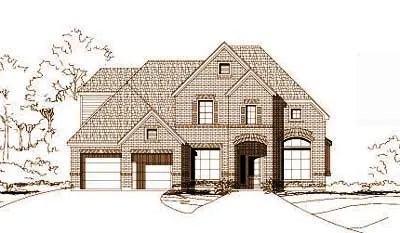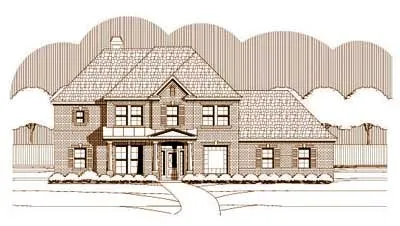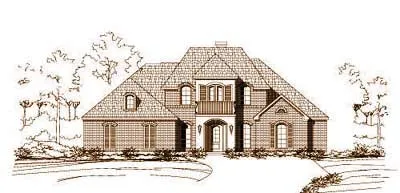House plans with Family Room
Plan # 19-1821
Specification
- 2 Stories
- 4 Beds
- 3 - 1/2 Bath
- 4196 Sq.ft
Plan # 19-1854
Specification
- 2 Stories
- 4 Beds
- 3 - 1/2 Bath
- 3422 Sq.ft
Plan # 77-678
Specification
- 1 Stories
- 4 Beds
- 3 - 1/2 Bath
- 2 Garages
- 2980 Sq.ft
Plan # 85-476
Specification
- 2 Stories
- 4 Beds
- 2 - 1/2 Bath
- 2 Garages
- 2641 Sq.ft
Plan # 101-115
Specification
- 2 Stories
- 4 Beds
- 2 - 1/2 Bath
- 2 Garages
- 2053 Sq.ft
Plan # 8-485
Specification
- 2 Stories
- 4 Beds
- 3 - 1/2 Bath
- 2 Garages
- 3113 Sq.ft
Plan # 8-713
Specification
- 2 Stories
- 4 Beds
- 3 - 1/2 Bath
- 3 Garages
- 3258 Sq.ft
Plan # 33-139
Specification
- 1 Stories
- 3 Beds
- 2 Bath
- 2 Garages
- 1879 Sq.ft
Plan # 41-1044
Specification
- 1 Stories
- 4 Beds
- 2 - 1/2 Bath
- 3 Garages
- 2916 Sq.ft
Plan # 6-1606
Specification
- 2 Stories
- 3 Beds
- 2 - 1/2 Bath
- 2 Garages
- 2133 Sq.ft
Plan # 15-416
Specification
- 1 Stories
- 3 Beds
- 2 Bath
- 3 Garages
- 2228 Sq.ft
Plan # 21-206
Specification
- 2 Stories
- 4 Beds
- 3 - 1/2 Bath
- 3 Garages
- 3352 Sq.ft
Plan # 19-316
Specification
- 2 Stories
- 4 Beds
- 3 - 1/2 Bath
- 3 Garages
- 3996 Sq.ft
Plan # 19-496
Specification
- 2 Stories
- 5 Beds
- 3 - 1/2 Bath
- 3998 Sq.ft
Plan # 19-625
Specification
- 2 Stories
- 4 Beds
- 2 - 1/2 Bath
- 3 Garages
- 2951 Sq.ft
Plan # 19-698
Specification
- 2 Stories
- 4 Beds
- 3 - 1/2 Bath
- 3 Garages
- 3430 Sq.ft
Plan # 19-839
Specification
- 2 Stories
- 5 Beds
- 3 - 1/2 Bath
- 2 Garages
- 4029 Sq.ft
Plan # 19-931
Specification
- 2 Stories
- 5 Beds
- 3 - 1/2 Bath
- 3 Garages
- 3531 Sq.ft


