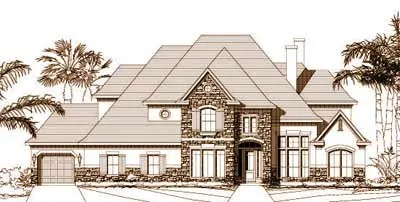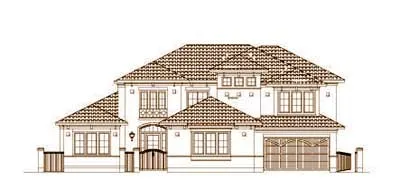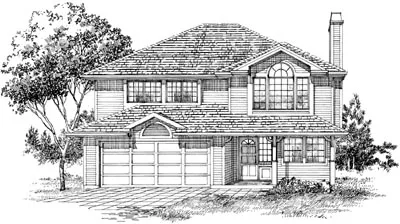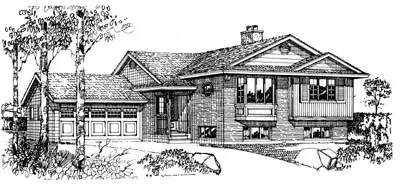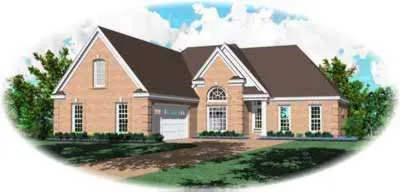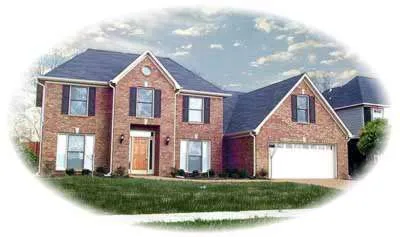House plans with Family Room
Plan # 19-992
Specification
- 2 Stories
- 4 Beds
- 3 Bath
- 2 Garages
- 3244 Sq.ft
Plan # 19-1097
Specification
- 2 Stories
- 5 Beds
- 3 - 1/2 Bath
- 3 Garages
- 5017 Sq.ft
Plan # 19-1192
Specification
- 2 Stories
- 5 Beds
- 4 - 1/2 Bath
- 2 Garages
- 4437 Sq.ft
Plan # 19-1294
Specification
- 2 Stories
- 5 Beds
- 6 - 1/2 Bath
- 2 Garages
- 6724 Sq.ft
Plan # 19-1420
Specification
- 2 Stories
- 5 Beds
- 4 - 1/2 Bath
- 4 Garages
- 5144 Sq.ft
Plan # 19-1431
Specification
- 2 Stories
- 5 Beds
- 4 - 1/2 Bath
- 4 Garages
- 4714 Sq.ft
Plan # 19-1535
Specification
- 2 Stories
- 4 Beds
- 3 - 1/2 Bath
- 2 Garages
- 3645 Sq.ft
Plan # 35-145
Specification
- 2 Stories
- 3 Beds
- 2 Bath
- 2 Garages
- 1446 Sq.ft
Plan # 35-218
Specification
- Split entry
- 3 Beds
- 2 Bath
- 2 Garages
- 1404 Sq.ft
Plan # 7-605
Specification
- 1 Stories
- 2 Beds
- 2 Bath
- 2 Garages
- 1723 Sq.ft
Plan # 17-425
Specification
- 2 Stories
- 3 Beds
- 2 - 1/2 Bath
- 2 Garages
- 2797 Sq.ft
Plan # 6-516
Specification
- 1 Stories
- 3 Beds
- 2 - 1/2 Bath
- 2 Garages
- 2205 Sq.ft
Plan # 6-519
Specification
- 2 Stories
- 4 Beds
- 3 - 1/2 Bath
- 2 Garages
- 2972 Sq.ft
Plan # 6-638
Specification
- 1 Stories
- 3 Beds
- 2 Bath
- 2 Garages
- 1868 Sq.ft
Plan # 6-980
Specification
- 2 Stories
- 4 Beds
- 3 - 1/2 Bath
- 3 Garages
- 2978 Sq.ft
Plan # 6-1152
Specification
- 2 Stories
- 4 Beds
- 3 Bath
- 3 Garages
- 2925 Sq.ft
Plan # 6-1161
Specification
- 2 Stories
- 3 Beds
- 3 Bath
- 2 Garages
- 3207 Sq.ft
Plan # 6-1167
Specification
- 2 Stories
- 4 Beds
- 3 Bath
- 2 Garages
- 3394 Sq.ft

