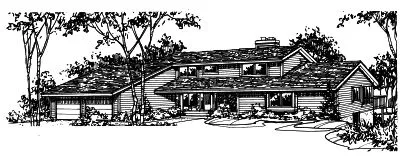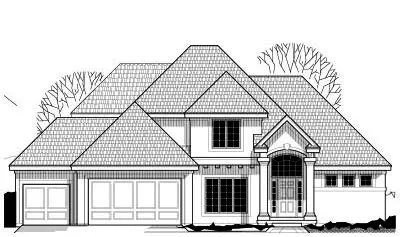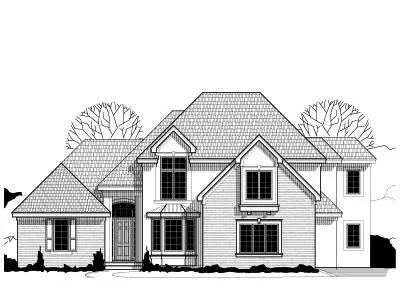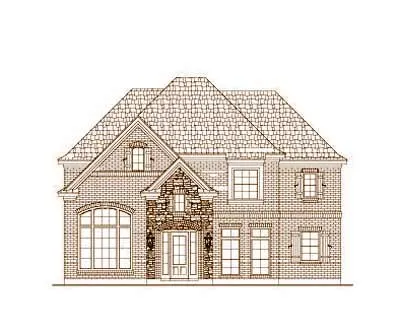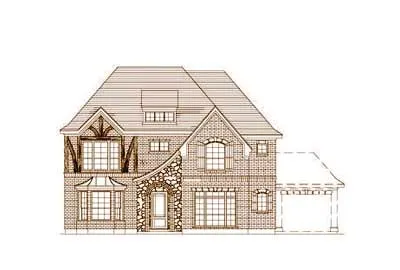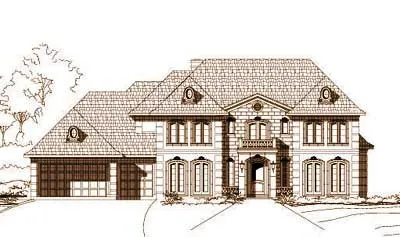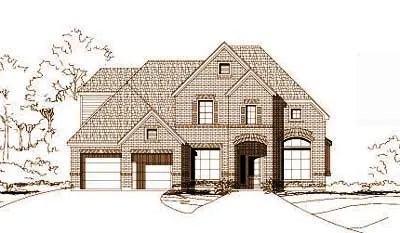House plans with Main Floor Master
Plan # 6-1039
Specification
- 2 Stories
- 3 Beds
- 4 - 1/2 Bath
- 3 Garages
- 3560 Sq.ft
Plan # 6-1148
Specification
- 2 Stories
- 3 Beds
- 3 Bath
- 3 Garages
- 3625 Sq.ft
Plan # 6-1152
Specification
- 2 Stories
- 4 Beds
- 3 Bath
- 3 Garages
- 2925 Sq.ft
Plan # 6-1161
Specification
- 2 Stories
- 3 Beds
- 3 Bath
- 2 Garages
- 3207 Sq.ft
Plan # 23-311
Specification
- 2 Stories
- 4 Beds
- 3 - 1/2 Bath
- 2 Garages
- 2679 Sq.ft
Plan # 15-160
Specification
- 2 Stories
- 4 Beds
- 3 Bath
- 3 Garages
- 2826 Sq.ft
Plan # 15-566
Specification
- 2 Stories
- 4 Beds
- 3 - 1/2 Bath
- 2 Garages
- 2561 Sq.ft
Plan # 15-778
Specification
- 2 Stories
- 4 Beds
- 2 - 1/2 Bath
- 2 Garages
- 2116 Sq.ft
Plan # 21-155
Specification
- 2 Stories
- 4 Beds
- 3 - 1/2 Bath
- 3 Garages
- 2393 Sq.ft
Plan # 21-288
Specification
- 2 Stories
- 4 Beds
- 3 - 1/2 Bath
- 3 Garages
- 2769 Sq.ft
Plan # 21-291
Specification
- 2 Stories
- 4 Beds
- 3 - 1/2 Bath
- 4 Garages
- 3115 Sq.ft
Plan # 21-593
Specification
- 2 Stories
- 4 Beds
- 3 - 1/2 Bath
- 3 Garages
- 3236 Sq.ft
Plan # 19-316
Specification
- 2 Stories
- 4 Beds
- 3 - 1/2 Bath
- 3 Garages
- 3996 Sq.ft
Plan # 19-450
Specification
- 2 Stories
- 4 Beds
- 3 - 1/2 Bath
- 1 Garages
- 3617 Sq.ft
Plan # 19-482
Specification
- 2 Stories
- 4 Beds
- 3 - 1/2 Bath
- 3967 Sq.ft
Plan # 19-496
Specification
- 2 Stories
- 5 Beds
- 3 - 1/2 Bath
- 3998 Sq.ft
Plan # 19-558
Specification
- 2 Stories
- 4 Beds
- 3 - 1/2 Bath
- 3 Garages
- 4027 Sq.ft
Plan # 19-625
Specification
- 2 Stories
- 4 Beds
- 2 - 1/2 Bath
- 3 Garages
- 2951 Sq.ft






