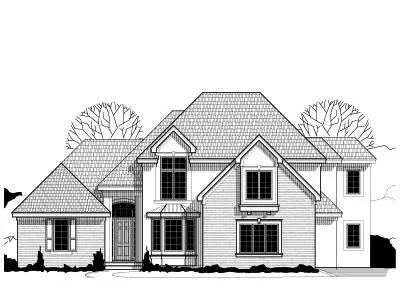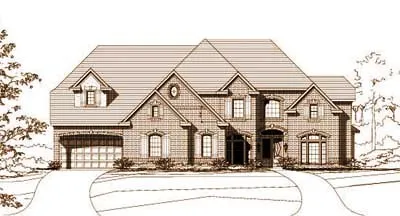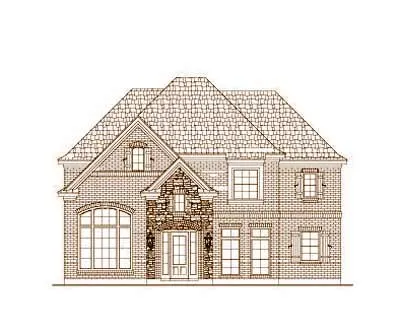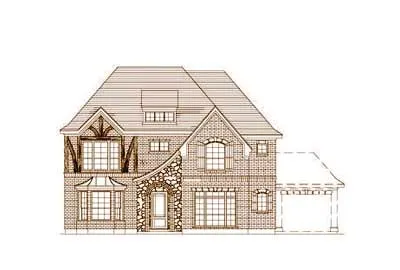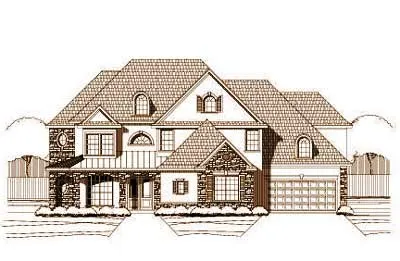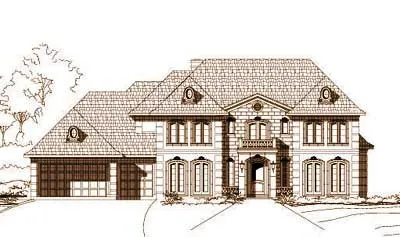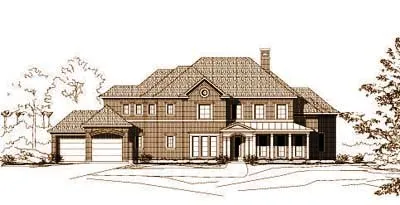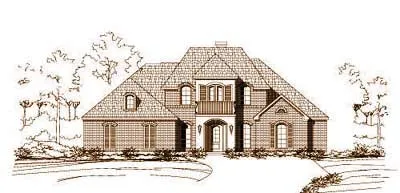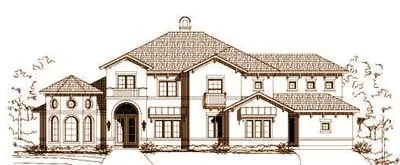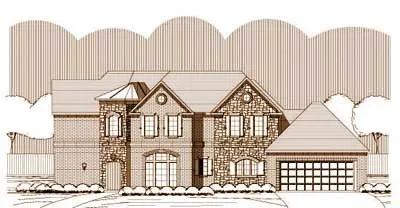House plans with Main Floor Master
Plan # 21-593
Specification
- 2 Stories
- 4 Beds
- 3 - 1/2 Bath
- 3 Garages
- 3236 Sq.ft
Plan # 19-162
Specification
- 2 Stories
- 5 Beds
- 3 - 1/2 Bath
- 3 Garages
- 4070 Sq.ft
Plan # 19-223
Specification
- 2 Stories
- 4 Beds
- 3 - 1/2 Bath
- 3 Garages
- 5145 Sq.ft
Plan # 19-482
Specification
- 2 Stories
- 4 Beds
- 3 - 1/2 Bath
- 3967 Sq.ft
Plan # 19-496
Specification
- 2 Stories
- 5 Beds
- 3 - 1/2 Bath
- 3998 Sq.ft
Plan # 19-539
Specification
- 2 Stories
- 4 Beds
- 3 - 1/2 Bath
- 3 Garages
- 4572 Sq.ft
Plan # 19-558
Specification
- 2 Stories
- 4 Beds
- 3 - 1/2 Bath
- 3 Garages
- 4027 Sq.ft
Plan # 19-586
Specification
- 2 Stories
- 4 Beds
- 4 - 1/2 Bath
- 3 Garages
- 4838 Sq.ft
Plan # 19-726
Specification
- 2 Stories
- 5 Beds
- 4 Bath
- 4 Garages
- 4525 Sq.ft
Plan # 19-815
Specification
- 2 Stories
- 4 Beds
- 4 - 1/2 Bath
- 3 Garages
- 6691 Sq.ft
Plan # 19-841
Specification
- 2 Stories
- 5 Beds
- 3 - 1/2 Bath
- 2 Garages
- 4029 Sq.ft
Plan # 19-931
Specification
- 2 Stories
- 5 Beds
- 3 - 1/2 Bath
- 3 Garages
- 3531 Sq.ft
Plan # 19-950
Specification
- 2 Stories
- 5 Beds
- 4 - 1/2 Bath
- 3 Garages
- 4760 Sq.ft
Plan # 19-1042
Specification
- 2 Stories
- 4 Beds
- 3 - 1/2 Bath
- 3 Garages
- 4265 Sq.ft
Plan # 19-1285
Specification
- 2 Stories
- 4 Beds
- 3 - 1/2 Bath
- 2 Garages
- 3645 Sq.ft
Plan # 19-1294
Specification
- 2 Stories
- 5 Beds
- 6 - 1/2 Bath
- 2 Garages
- 6724 Sq.ft
Plan # 19-1579
Specification
- 2 Stories
- 4 Beds
- 4 - 1/2 Bath
- 3 Garages
- 4287 Sq.ft
Plan # 19-1594
Specification
- 2 Stories
- 5 Beds
- 4 Bath
- 3 Garages
- 4205 Sq.ft
