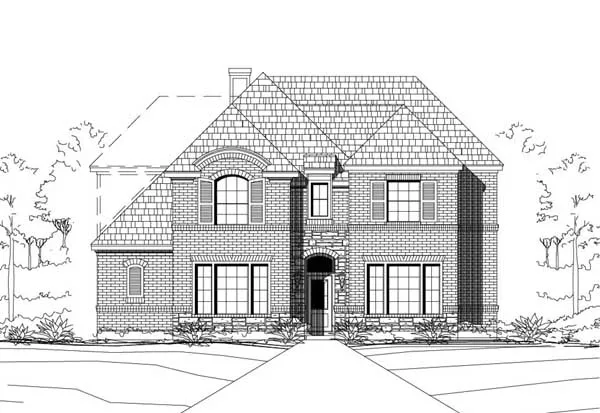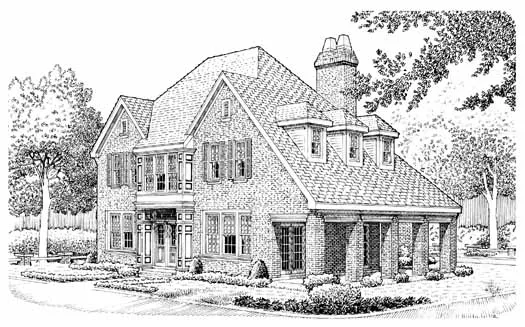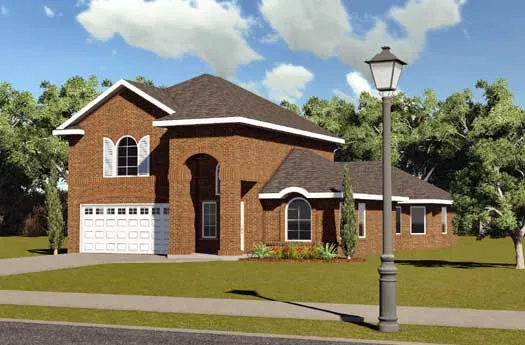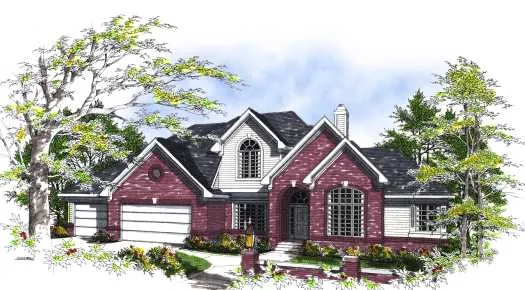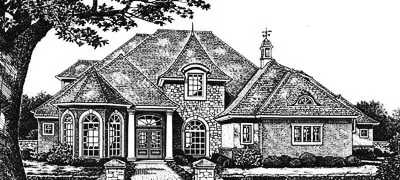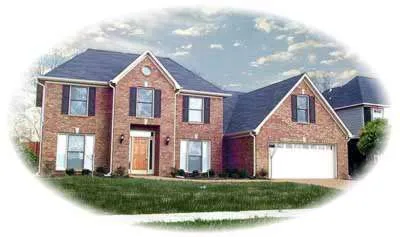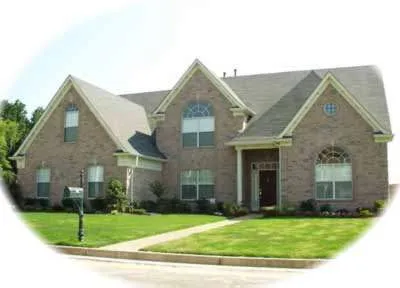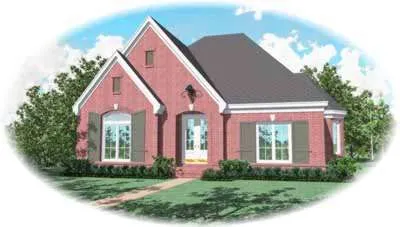House plans with Main Floor Master
Plan # 19-1804
Specification
- 2 Stories
- 4 Beds
- 4 - 1/2 Bath
- 3465 Sq.ft
Plan # 19-1805
Specification
- 2 Stories
- 4 Beds
- 4 - 1/2 Bath
- 3465 Sq.ft
Plan # 58-251
Specification
- 2 Stories
- 3 Beds
- 2 - 1/2 Bath
- 2 Garages
- 2036 Sq.ft
Plan # 63-444
Specification
- 2 Stories
- 4 Beds
- 3 Bath
- 2 Garages
- 2860 Sq.ft
Plan # 10-1657
Specification
- 2 Stories
- 4 Beds
- 3 - 1/2 Bath
- 3 Garages
- 3067 Sq.ft
Plan # 7-283
Specification
- 2 Stories
- 3 Beds
- 2 - 1/2 Bath
- 3 Garages
- 2702 Sq.ft
Plan # 8-262
Specification
- 2 Stories
- 4 Beds
- 2 - 1/2 Bath
- 2 Garages
- 2175 Sq.ft
Plan # 8-628
Specification
- 2 Stories
- 4 Beds
- 3 - 1/2 Bath
- 3 Garages
- 3374 Sq.ft
Plan # 6-280
Specification
- 2 Stories
- 4 Beds
- 2 - 1/2 Bath
- 2 Garages
- 2293 Sq.ft
Plan # 6-510
Specification
- 2 Stories
- 4 Beds
- 3 Bath
- 2 Garages
- 2437 Sq.ft
Plan # 6-519
Specification
- 2 Stories
- 4 Beds
- 3 - 1/2 Bath
- 2 Garages
- 2972 Sq.ft
Plan # 6-721
Specification
- 2 Stories
- 3 Beds
- 3 Bath
- 2 Garages
- 2362 Sq.ft
Plan # 6-837
Specification
- 2 Stories
- 4 Beds
- 3 Bath
- 2 Garages
- 2667 Sq.ft
Plan # 6-900
Specification
- 2 Stories
- 3 Beds
- 2 - 1/2 Bath
- 2 Garages
- 2707 Sq.ft
Plan # 6-980
Specification
- 2 Stories
- 4 Beds
- 3 - 1/2 Bath
- 3 Garages
- 2978 Sq.ft
Plan # 6-1152
Specification
- 2 Stories
- 4 Beds
- 3 Bath
- 3 Garages
- 2925 Sq.ft
Plan # 6-1161
Specification
- 2 Stories
- 3 Beds
- 3 Bath
- 2 Garages
- 3207 Sq.ft
Plan # 6-1163
Specification
- 2 Stories
- 4 Beds
- 3 Bath
- 2 Garages
- 3262 Sq.ft

