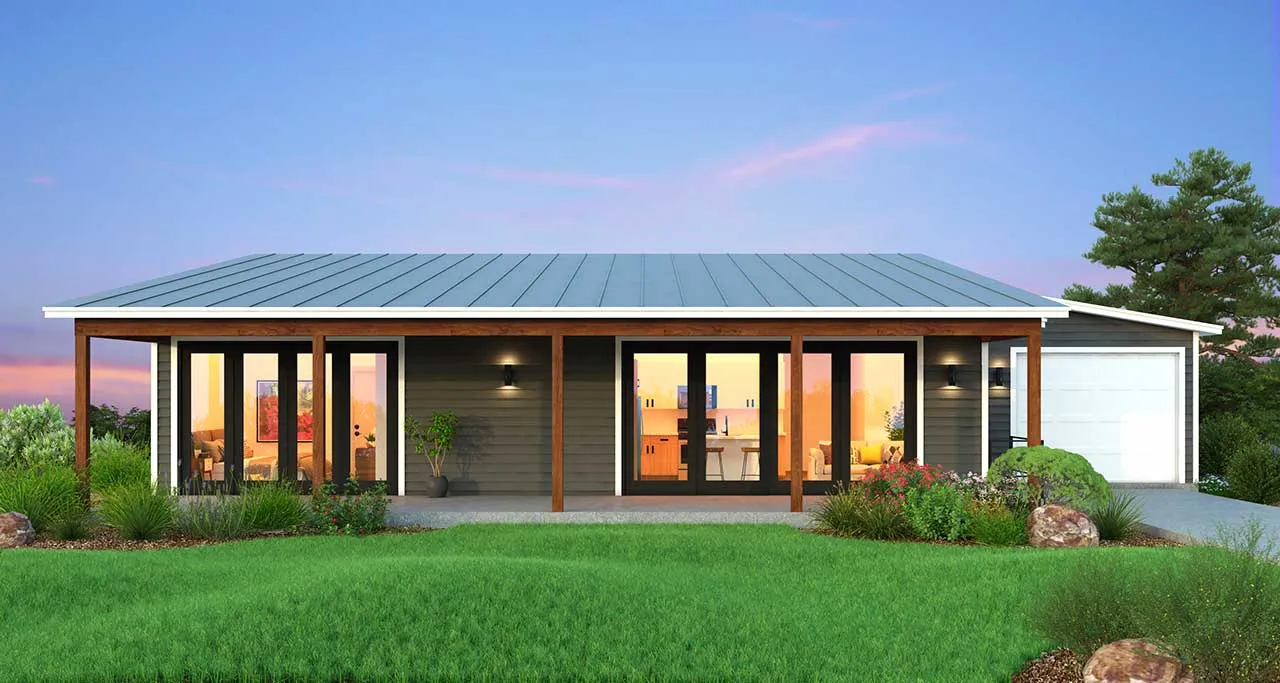House plans with Suited For A Front View
Plan # 79-106
Specification
- 1 Stories
- 2 Beds
- 2 Bath
- 681 Sq.ft
Plan # 52-376
Specification
- 2 Stories
- 3 Beds
- 2 - 1/2 Bath
- 2 Garages
- 2682 Sq.ft
Plan # 52-401
Specification
- 2 Stories
- 1 Beds
- 1 Bath
- 3 Garages
- 932 Sq.ft
Plan # 63-532
Specification
- 2 Stories
- 4 Beds
- 4 - 1/2 Bath
- 2 Garages
- 3245 Sq.ft
Plan # 5-895
Specification
- 1 Stories
- 2 Beds
- 1 Bath
- 480 Sq.ft
Plan # 133-121
Specification
- 1 Stories
- 3 Beds
- 2 Bath
- 1378 Sq.ft
Plan # 58-265
Specification
- 2 Stories
- 4 Beds
- 4 - 1/2 Bath
- 2 Garages
- 3435 Sq.ft
Plan # 133-125
Specification
- 2 Stories
- 2 Beds
- 2 Bath
- 1388 Sq.ft
Plan # 59-106
Specification
- 3 Stories
- 3 Beds
- 2 Bath
- 2 Garages
- 1076 Sq.ft
Plan # 133-127
Specification
- 1 Stories
- 2 Beds
- 1 Bath
- 1050 Sq.ft
Plan # 32-106
Specification
- 2 Stories
- 2 Beds
- 2 Bath
- 2 Garages
- 1561 Sq.ft
Plan # 131-205
Specification
- 1 Stories
- 4 Beds
- 3 - 1/2 Bath
- 3 Garages
- 3025 Sq.ft
Plan # 5-800
Specification
- 2 Stories
- 3 Beds
- 1 - 1/2 Bath
- 2160 Sq.ft
Plan # 15-758
Specification
- 2 Stories
- 5 Beds
- 4 - 1/2 Bath
- 2 Garages
- 4124 Sq.ft
Plan # 59-120
Specification
- 1 Stories
- 1 Beds
- 1 - 1/2 Bath
- 1 Garages
- 1028 Sq.ft
Plan # 12-510
Specification
- 2 Stories
- 3 Beds
- 3 - 1/2 Bath
- 3130 Sq.ft
Plan # 77-667
Specification
- 2 Stories
- 2 Beds
- 1 Bath
- 865 Sq.ft
Plan # 15-548
Specification
- 2 Stories
- 1 Beds
- 1 Bath
- 908 Sq.ft



















