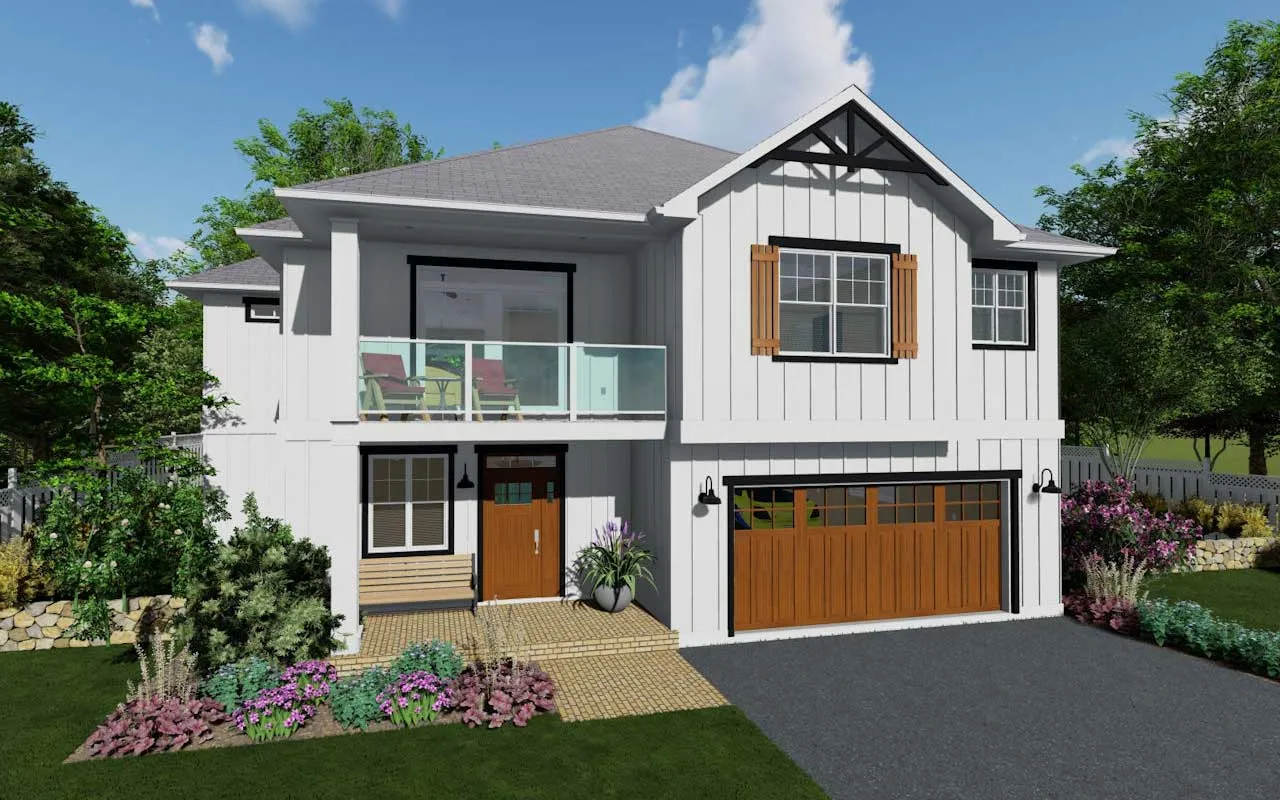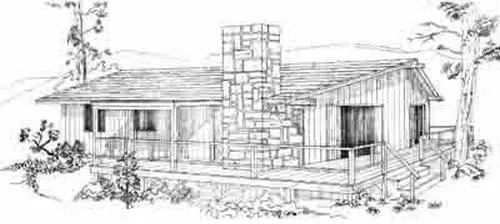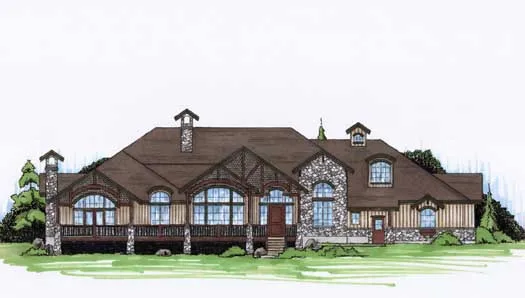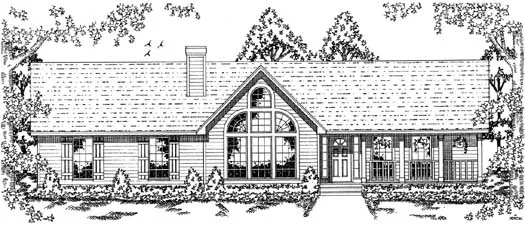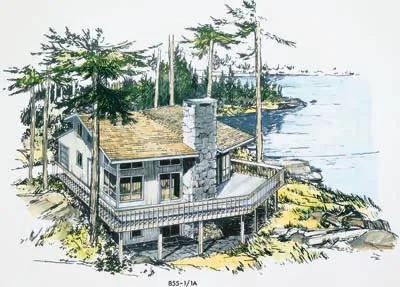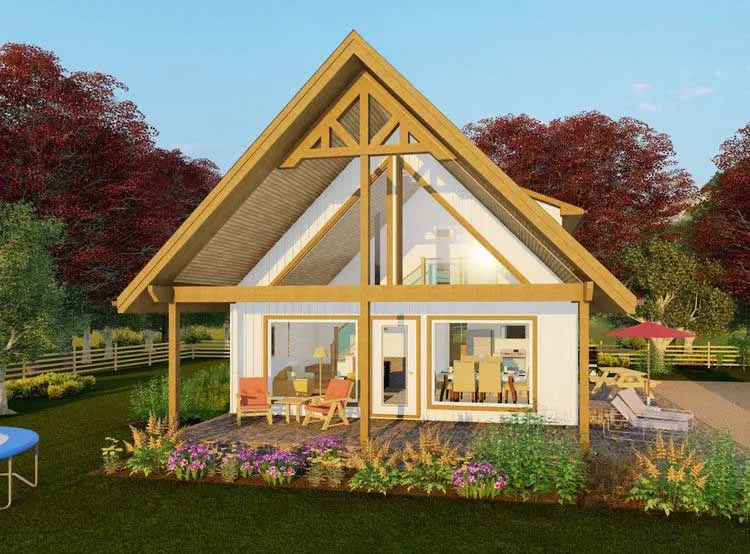House plans with Suited For A Front View
Plan # 5-744
Specification
- 2 Stories
- 4 Beds
- 3 Bath
- 2 Garages
- 3105 Sq.ft
Plan # 88-604
Specification
- 2 Stories
- 3 Beds
- 2 - 1/2 Bath
- 3 Garages
- 3375 Sq.ft
Plan # 10-1178
Specification
- 2 Stories
- 4 Beds
- 3 - 1/2 Bath
- 3 Garages
- 3750 Sq.ft
Plan # 26-117
Specification
- 2 Stories
- 3 Beds
- 2 Bath
- 1923 Sq.ft
Plan # 32-161
Specification
- 2 Stories
- 3 Beds
- 3 Bath
- 2494 Sq.ft
Plan # 17-322
Specification
- 2 Stories
- 3 Beds
- 2 Bath
- 1835 Sq.ft
Plan # 36-107
Specification
- 1 Stories
- 3 Beds
- 2 Bath
- 1152 Sq.ft
Plan # 15-607
Specification
- 2 Stories
- 2 Beds
- 2 Bath
- 1478 Sq.ft
Plan # 74-223
Specification
- 1 Stories
- 3 Beds
- 3 - 1/2 Bath
- 3 Garages
- 3137 Sq.ft
Plan # 15-606
Specification
- 2 Stories
- 5 Beds
- 2 Bath
- 2 Garages
- 1719 Sq.ft
Plan # 35-412
Specification
- 1 Stories
- 3 Beds
- 2 Bath
- 1230 Sq.ft
Plan # 41-134
Specification
- 1 Stories
- 2 Beds
- 1 Bath
- 900 Sq.ft
Plan # 53-296
Specification
- 2 Stories
- 5 Beds
- 4 - 1/2 Bath
- 3 Garages
- 3817 Sq.ft
Plan # 75-375
Specification
- 1 Stories
- 4 Beds
- 2 Bath
- 2 Garages
- 1911 Sq.ft
Plan # 15-617
Specification
- 2 Stories
- 3 Beds
- 2 Bath
- 1 Garages
- 1733 Sq.ft
Plan # 32-165
Specification
- 2 Stories
- 2 Beds
- 2 Bath
- 1252 Sq.ft
Plan # 5-187
Specification
- 1 Stories
- 1 Beds
- 1 Bath
- 1 Garages
- 1231 Sq.ft
Plan # 4-132
Specification
- 2 Stories
- 2 Beds
- 1 Bath
- 1647 Sq.ft




