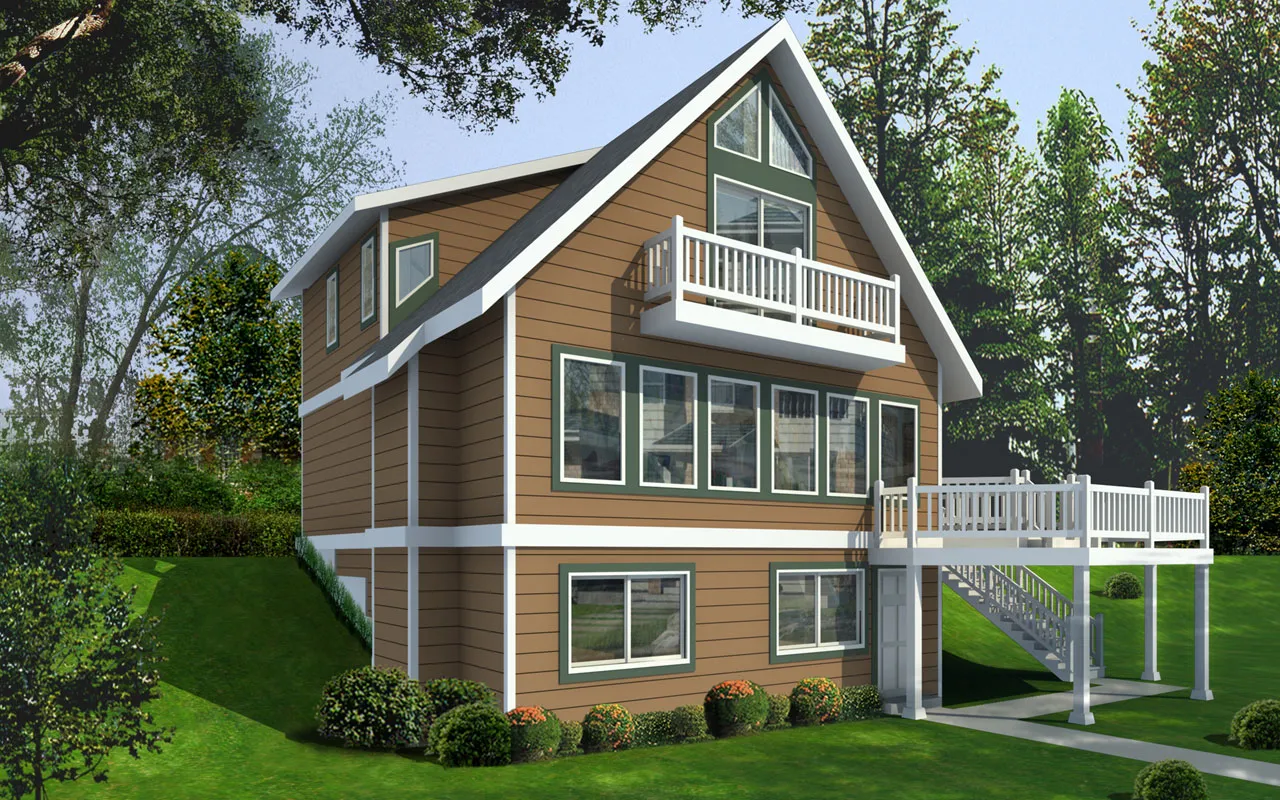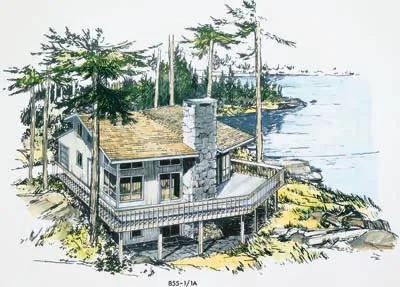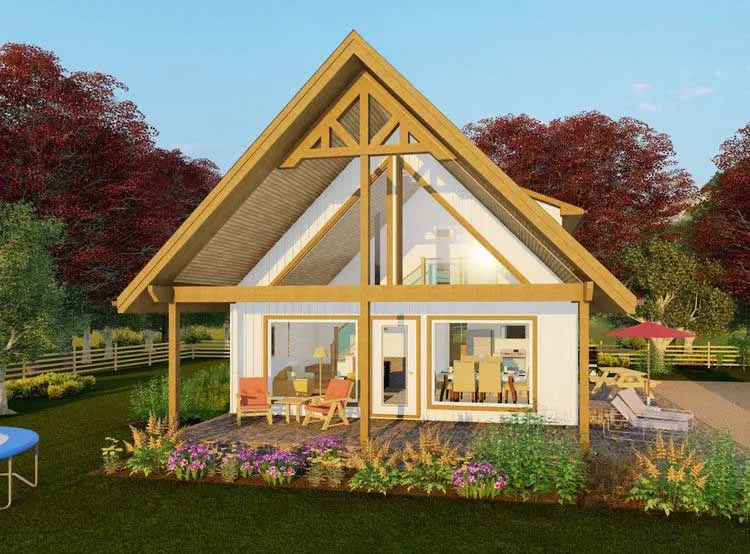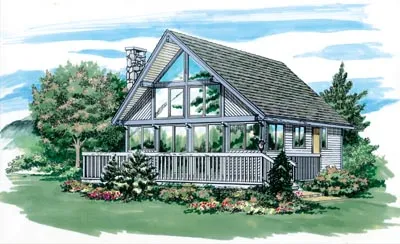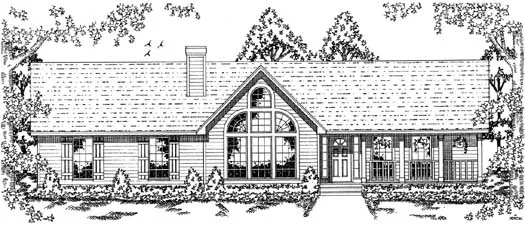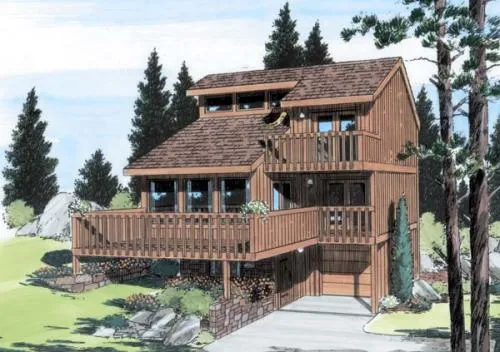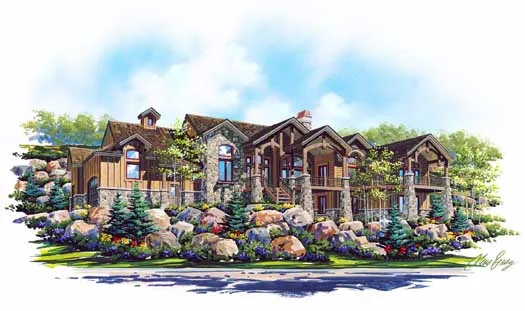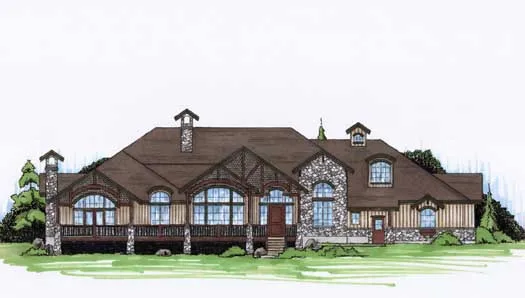House plans with Suited For A Front View
- 2 Stories
- 4 Beds
- 2 Bath
- 1469 Sq.ft
- 2 Stories
- 3 Beds
- 2 Bath
- 1 Garages
- 1733 Sq.ft
- 2 Stories
- 3 Beds
- 2 - 1/2 Bath
- 3 Garages
- 3375 Sq.ft
- 2 Stories
- 2 Beds
- 2 Bath
- 1252 Sq.ft
- 2 Stories
- 2 Beds
- 2 Bath
- 1 Garages
- 1203 Sq.ft
- 2 Stories
- 4 Beds
- 2 - 1/2 Bath
- 1823 Sq.ft
- 2 Stories
- 2 Beds
- 2 - 1/2 Bath
- 1429 Sq.ft
- 2 Stories
- 2 Beds
- 1 Bath
- 916 Sq.ft
- 1 Stories
- 4 Beds
- 2 Bath
- 2 Garages
- 1911 Sq.ft
- 2 Stories
- 4 Beds
- 3 Bath
- 3132 Sq.ft
- 2 Stories
- 3 Beds
- 2 - 1/2 Bath
- 2 Garages
- 1953 Sq.ft
- 1 Stories
- 3 Beds
- 1 Bath
- 1707 Sq.ft
- 2 Stories
- 3 Beds
- 2 Bath
- 1 Garages
- 1710 Sq.ft
- 1 Stories
- 2 Beds
- 2 - 1/2 Bath
- 3 Garages
- 3102 Sq.ft
- 1 Stories
- 2 Beds
- 3 Bath
- 3 Garages
- 3117 Sq.ft
- 2 Stories
- 4 Beds
- 3 - 1/2 Bath
- 3 Garages
- 3592 Sq.ft
- 2 Stories
- 4 Beds
- 3 - 1/2 Bath
- 2 Garages
- 2265 Sq.ft
- 2 Stories
- 5 Beds
- 4 - 1/2 Bath
- 3 Garages
- 3817 Sq.ft
