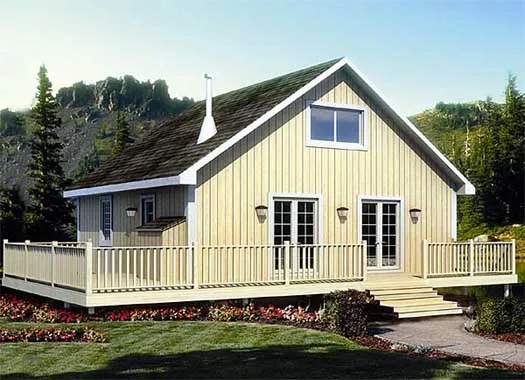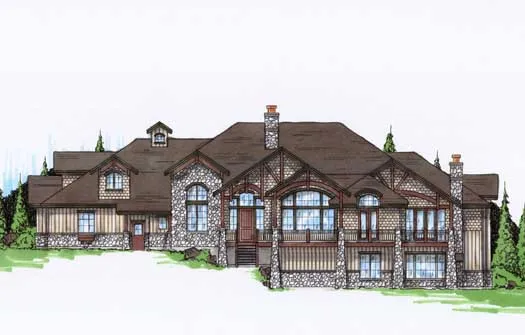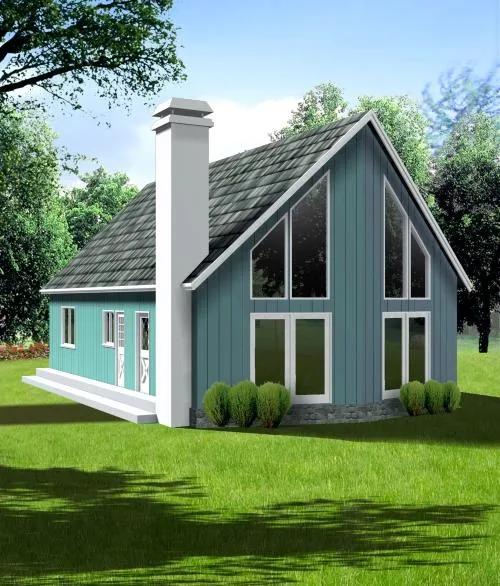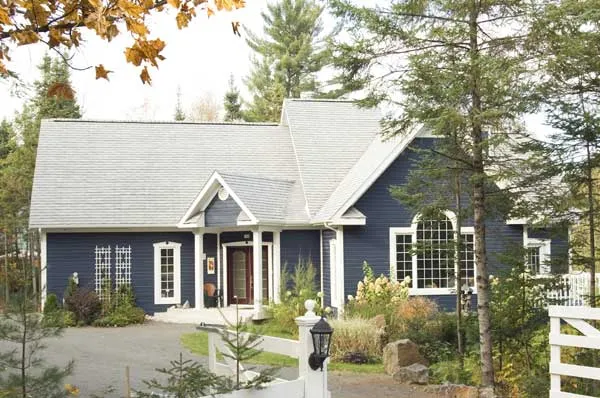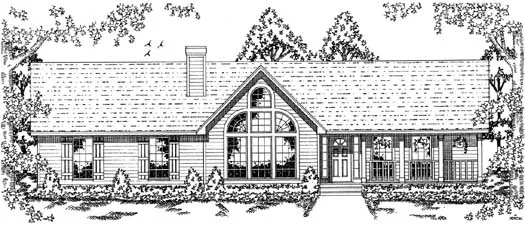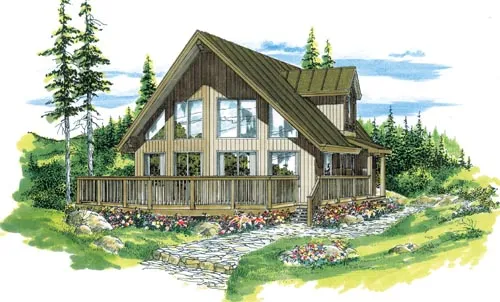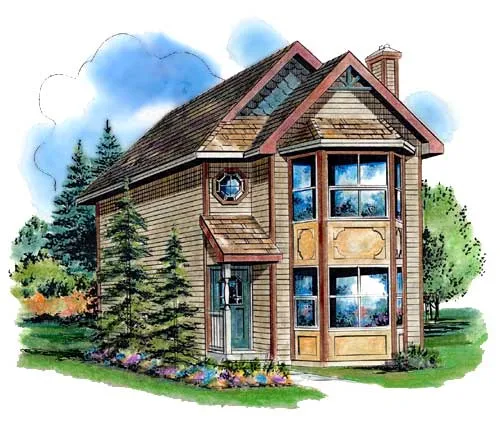House plans with Suited For A Front View
- 2 Stories
- 2 Beds
- 1 Bath
- 1090 Sq.ft
- 2 Stories
- 2 Beds
- 2 Bath
- 1575 Sq.ft
- 1 Stories
- 2 Beds
- 3 Bath
- 3 Garages
- 3117 Sq.ft
- 1 Stories
- 2 Beds
- 2 - 1/2 Bath
- 3 Garages
- 3976 Sq.ft
- 1 Stories
- 3 Beds
- 2 - 1/2 Bath
- 2 Garages
- 2135 Sq.ft
- 2 Stories
- 1 Beds
- 2 Bath
- 1476 Sq.ft
- 2 Stories
- 3 Beds
- 2 Bath
- 1212 Sq.ft
- 2 Stories
- 3 Beds
- 2 Bath
- 2 Garages
- 1969 Sq.ft
- 2 Stories
- 3 Beds
- 2 Bath
- 1 Garages
- 1541 Sq.ft
- 3 Stories
- 1 Beds
- 3 - 1/2 Bath
- 2 Garages
- 4541 Sq.ft
- 1 Stories
- 2 Beds
- 2 - 1/2 Bath
- 3 Garages
- 3102 Sq.ft
- 2 Stories
- 2 Beds
- 2 Bath
- 1 Garages
- 1203 Sq.ft
- 1 Stories
- 3 Beds
- 2 Bath
- 2 Garages
- 1883 Sq.ft
- 2 Stories
- 3 Beds
- 2 - 1/2 Bath
- 2 Garages
- 2115 Sq.ft
- 1 Stories
- 4 Beds
- 2 Bath
- 2 Garages
- 1911 Sq.ft
- 2 Stories
- 4 Beds
- 3 Bath
- 3132 Sq.ft
- 2 Stories
- 3 Beds
- 2 Bath
- 1543 Sq.ft
- 2 Stories
- 3 Beds
- 1 - 1/2 Bath
- 1122 Sq.ft
