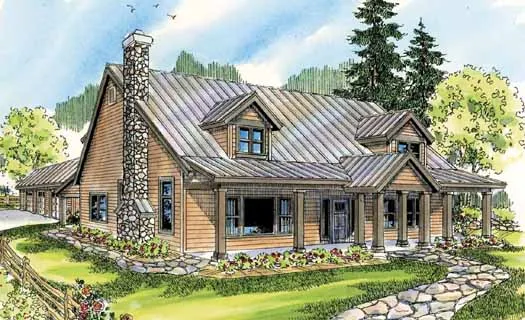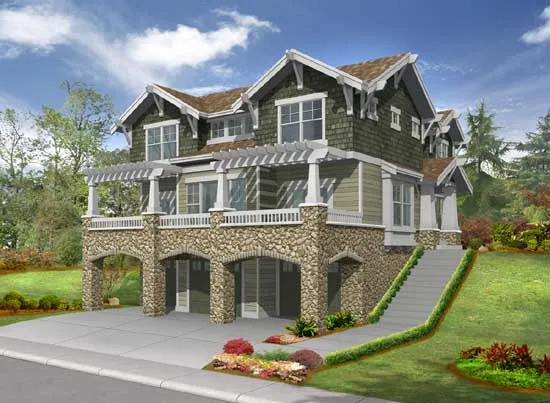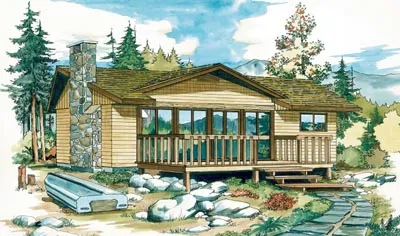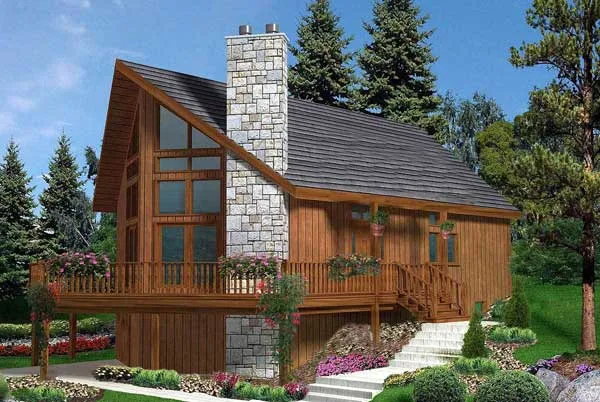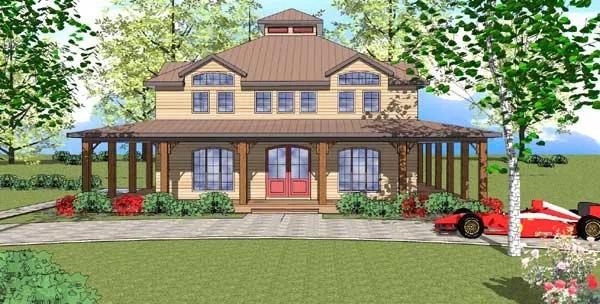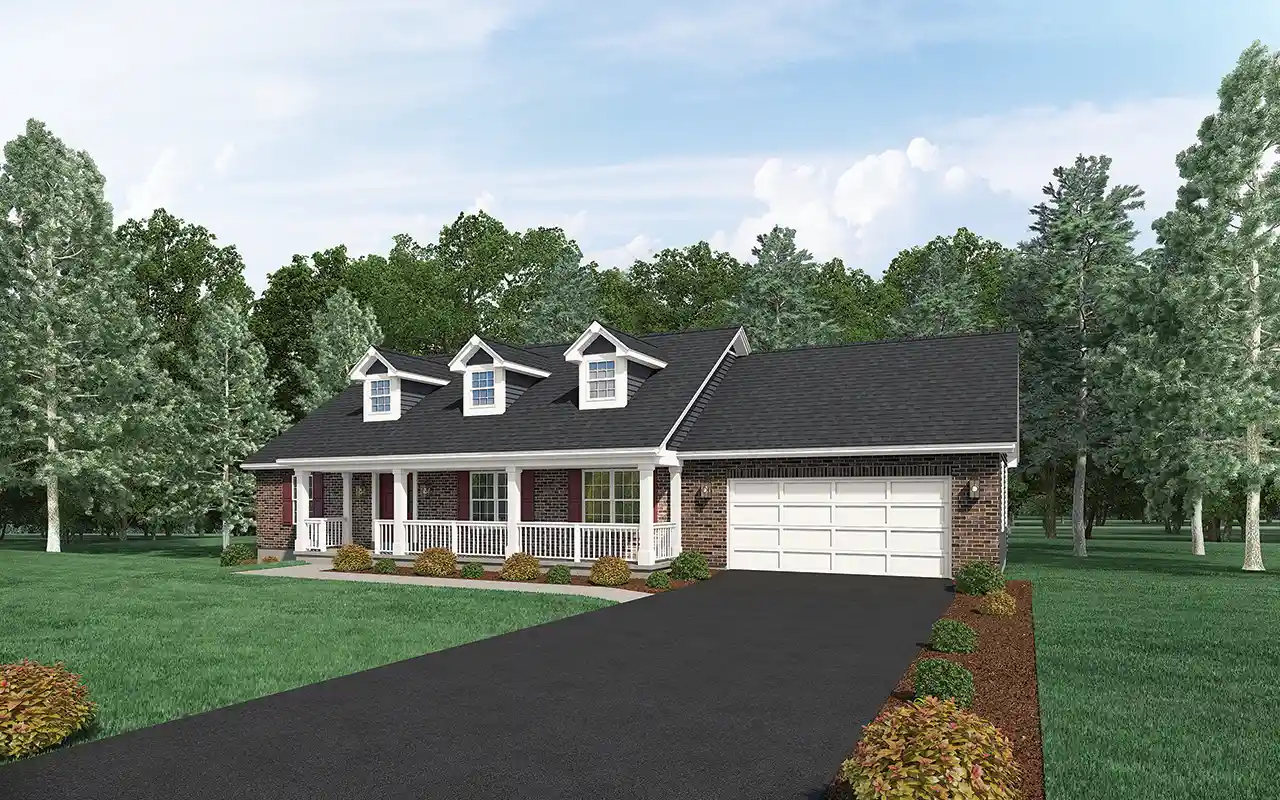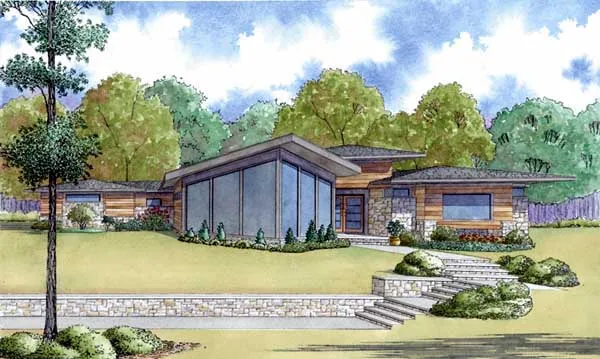House plans with Suited For A Front View
- 2 Stories
- 4 Beds
- 3 - 1/2 Bath
- 2 Garages
- 2265 Sq.ft
- 2 Stories
- 3 Beds
- 2 - 1/2 Bath
- 3 Garages
- 2886 Sq.ft
- 2 Stories
- 3 Beds
- 2 - 1/2 Bath
- 3 Garages
- 3035 Sq.ft
- 2 Stories
- 4 Beds
- 2 - 1/2 Bath
- 3 Garages
- 3630 Sq.ft
- 2 Stories
- 2 Beds
- 1 Bath
- 897 Sq.ft
- 2 Stories
- 3 Beds
- 2 - 1/2 Bath
- 2 Garages
- 1936 Sq.ft
- 2 Stories
- 4 Beds
- 1 Bath
- 1 Garages
- 1708 Sq.ft
- 1 Stories
- 2 Beds
- 1 Bath
- 988 Sq.ft
- 2 Stories
- 3 Beds
- 2 Bath
- 1468 Sq.ft
- 2 Stories
- 3 Beds
- 3 - 1/2 Bath
- 1911 Sq.ft
- 2 Stories
- 3 Beds
- 2 Bath
- 1 Garages
- 1290 Sq.ft
- 2 Stories
- 3 Beds
- 2 - 1/2 Bath
- 1795 Sq.ft
- 1 Stories
- 3 Beds
- 2 Bath
- 1 Garages
- 1270 Sq.ft
- 1 Stories
- 3 Beds
- 2 Bath
- 2 Garages
- 1400 Sq.ft
- 1 Stories
- 4 Beds
- 2 - 1/2 Bath
- 2 Garages
- 3447 Sq.ft
- 2 Stories
- 4 Beds
- 3 - 1/2 Bath
- 2 Garages
- 2265 Sq.ft
- 2 Stories
- 3 Beds
- 2 Bath
- 1498 Sq.ft
- 1 Stories
- 4 Beds
- 2 - 1/2 Bath
- 3 Garages
- 2342 Sq.ft

