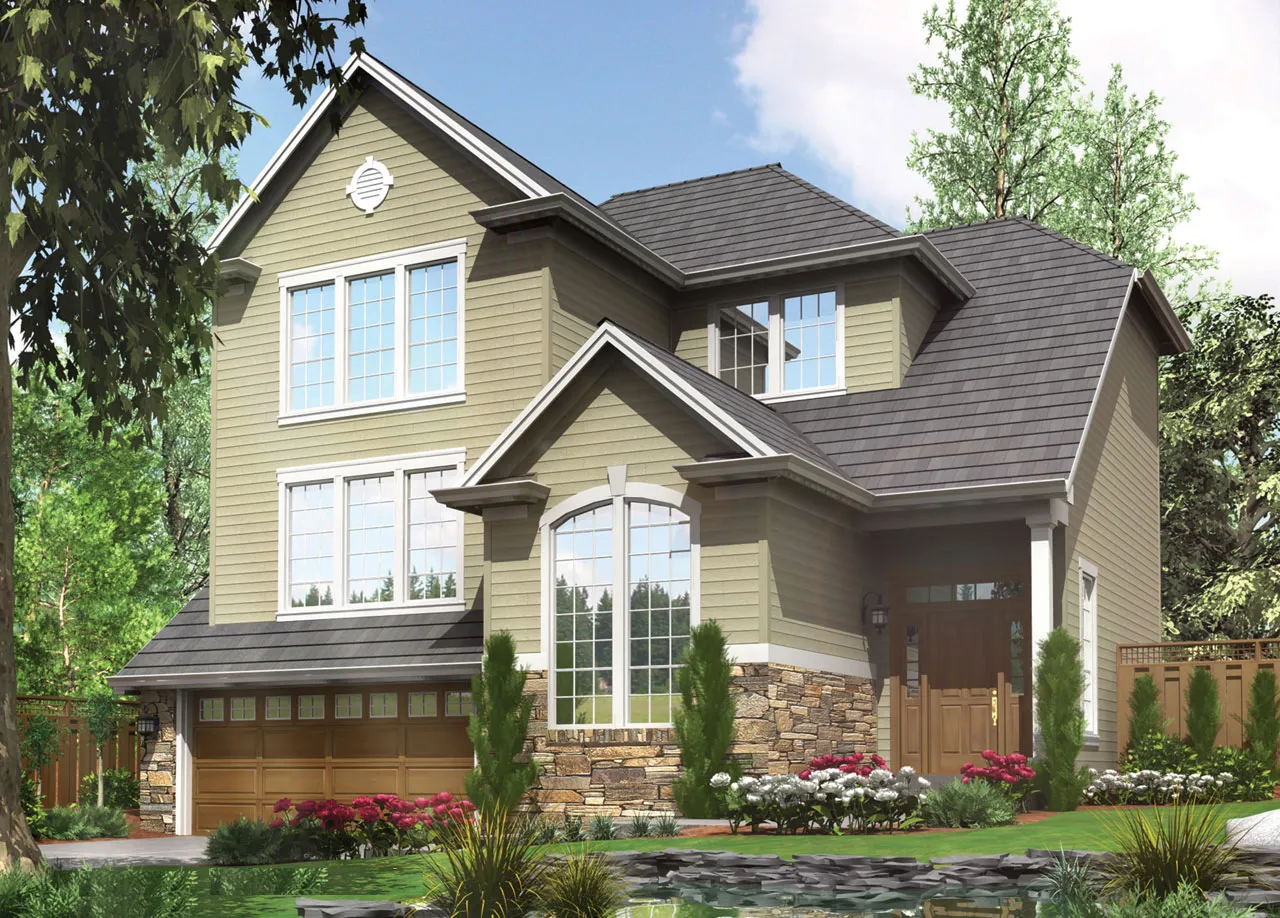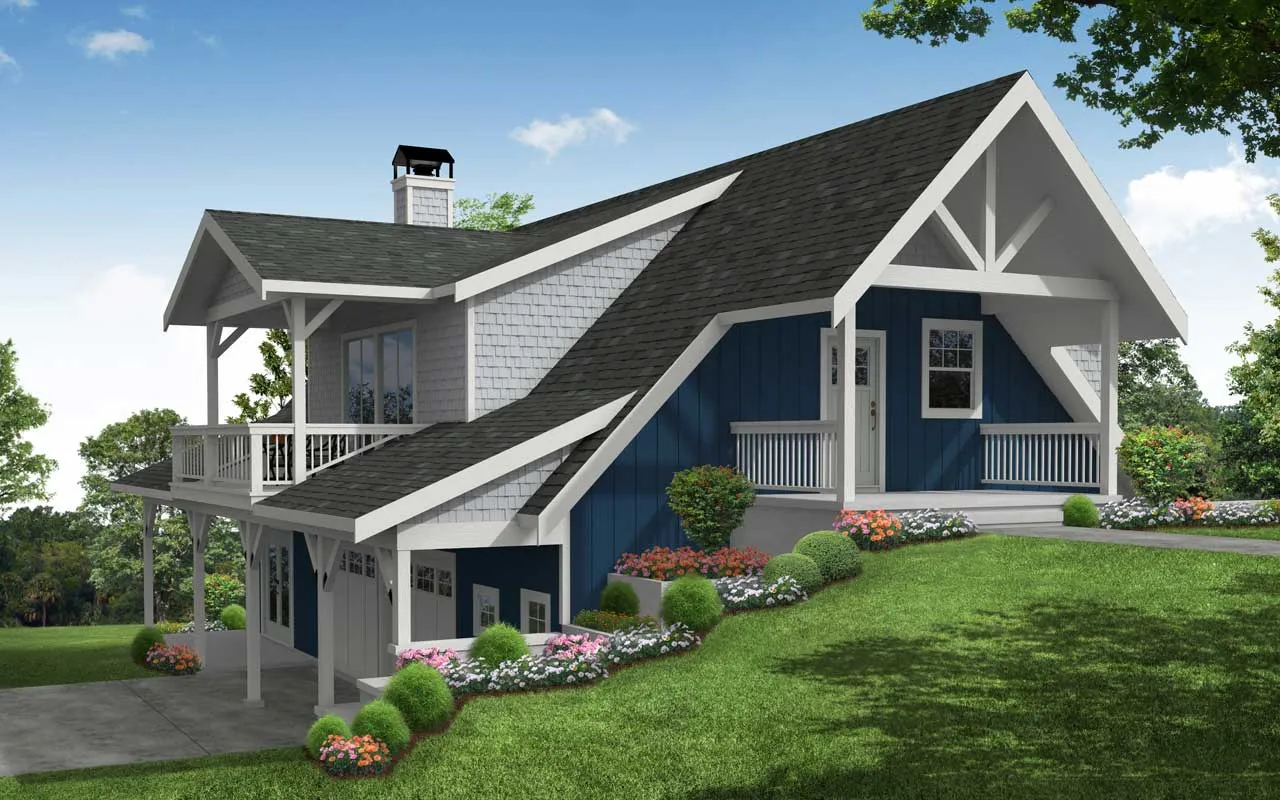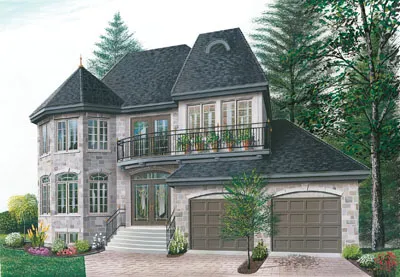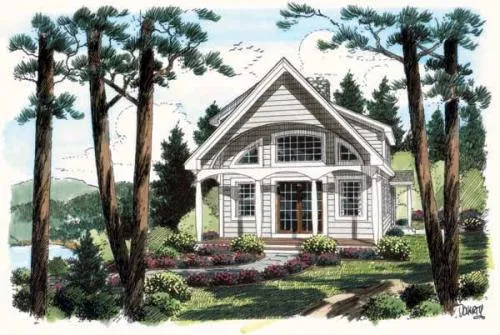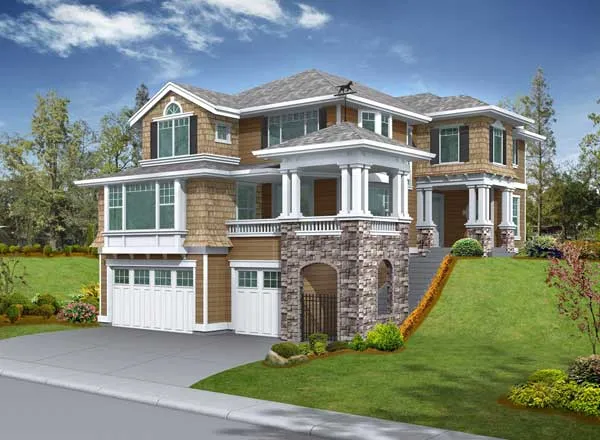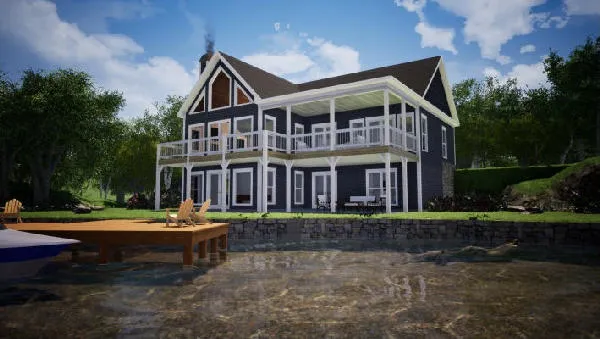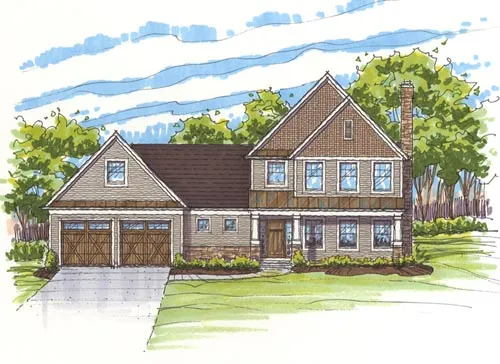House plans with Suited For A Front View
Plan # 74-652
Specification
- 2 Stories
- 3 Beds
- 3 Bath
- 2 Garages
- 2122 Sq.ft
Plan # 17-1088
Specification
- 1 Stories
- 1 Beds
- 2 Bath
- 2 Garages
- 2049 Sq.ft
Plan # 1-188
Specification
- Multi-level
- 3 Beds
- 2 Bath
- 2 Garages
- 1143 Sq.ft
Plan # 5-342
Specification
- 2 Stories
- 3 Beds
- 1 - 1/2 Bath
- 1286 Sq.ft
Plan # 5-399
Specification
- 2 Stories
- 3 Beds
- 2 - 1/2 Bath
- 2 Garages
- 2042 Sq.ft
Plan # 8-310
Specification
- 1 Stories
- 4 Beds
- 2 - 1/2 Bath
- 3 Garages
- 2342 Sq.ft
Plan # 46-536
Specification
- 2 Stories
- 2 Beds
- 2 Bath
- 1123 Sq.ft
Plan # 88-563
Specification
- 2 Stories
- 3 Beds
- 2 - 1/2 Bath
- 3 Garages
- 3220 Sq.ft
Plan # 5-584
Specification
- 1 Stories
- 3 Beds
- 2 Bath
- 2 Garages
- 2250 Sq.ft
Plan # 5-715
Specification
- 2 Stories
- 3 Beds
- 3 - 1/2 Bath
- 3 Garages
- 3631 Sq.ft
Plan # 6-1665
Specification
- 2 Stories
- 2 Beds
- 2 Bath
- 2 Garages
- 1851 Sq.ft
Plan # 103-387
Specification
- 1 Stories
- 4 Beds
- 2 Bath
- 2576 Sq.ft
Plan # 5-453
Specification
- 2 Stories
- 4 Beds
- 3 Bath
- 2 Garages
- 3105 Sq.ft
Plan # 5-869
Specification
- 2 Stories
- 2 Beds
- 2 Bath
- 1142 Sq.ft
Plan # 12-602
Specification
- 2 Stories
- 3 Beds
- 6 - 1/2 Bath
- 3 Garages
- 7045 Sq.ft
Plan # 12-872
Specification
- 2 Stories
- 10 Beds
- 3 Bath
- 3212 Sq.ft
Plan # 35-194
Specification
- 2 Stories
- 4 Beds
- 1 Bath
- 1 Garages
- 1708 Sq.ft
Plan # 45-115
Specification
- 2 Stories
- 3 Beds
- 2 - 1/2 Bath
- 2 Garages
- 2324 Sq.ft
