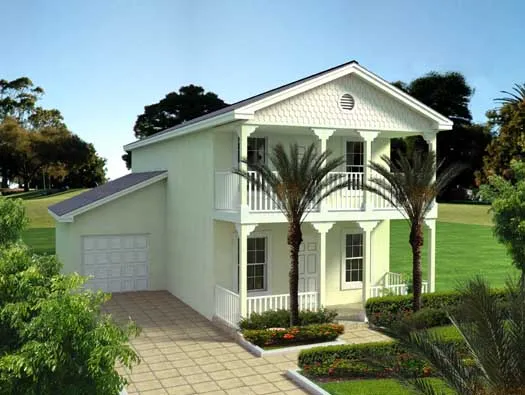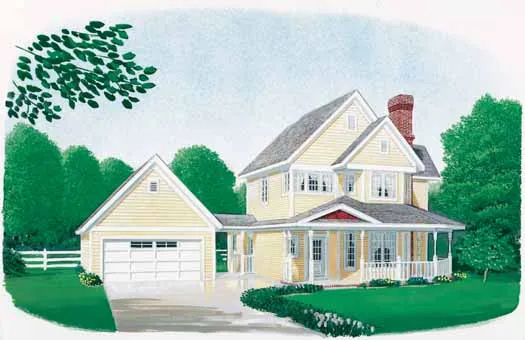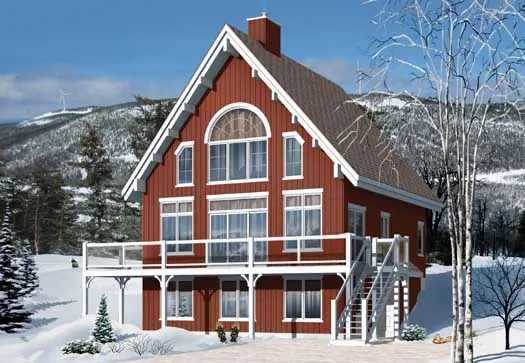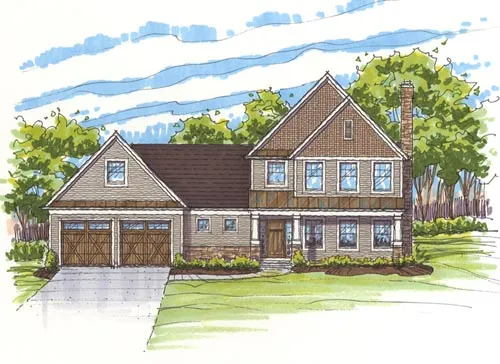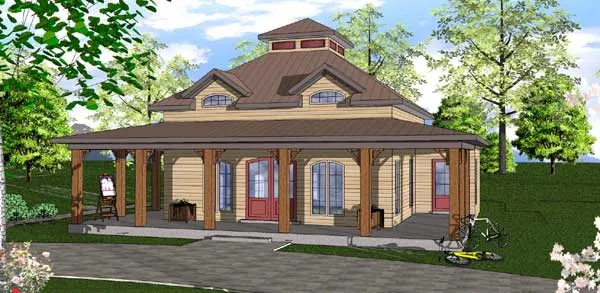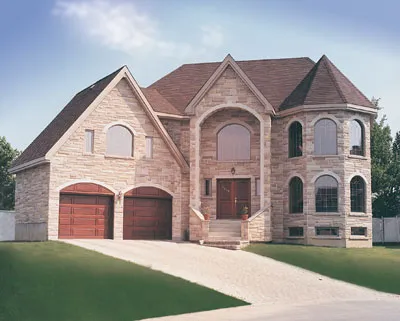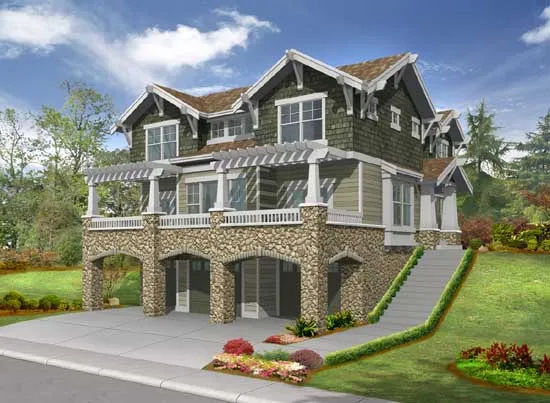House plans with Suited For A Front View
Plan # 5-715
Specification
- 2 Stories
- 3 Beds
- 3 - 1/2 Bath
- 3 Garages
- 3631 Sq.ft
Plan # 35-462
Specification
- 2 Stories
- 3 Beds
- 2 Bath
- 1 Garages
- 1290 Sq.ft
Plan # 37-220
Specification
- 2 Stories
- 3 Beds
- 2 - 1/2 Bath
- 1 Garages
- 1478 Sq.ft
Plan # 6-1663
Specification
- 2 Stories
- 3 Beds
- 2 - 1/2 Bath
- 2 Garages
- 2275 Sq.ft
Plan # 58-315
Specification
- 2 Stories
- 3 Beds
- 2 - 1/2 Bath
- 2 Garages
- 1682 Sq.ft
Plan # 5-1104
Specification
- 2 Stories
- 5 Beds
- 3 Bath
- 2586 Sq.ft
Plan # 11-319
Specification
- 1 Stories
- 3 Beds
- 2 Bath
- 2 Garages
- 1271 Sq.ft
Plan # 5-447
Specification
- 2 Stories
- 4 Beds
- 3 - 1/2 Bath
- 2 Garages
- 2265 Sq.ft
Plan # 5-839
Specification
- 2 Stories
- 2 Beds
- 2 Bath
- 1295 Sq.ft
Plan # 35-194
Specification
- 2 Stories
- 4 Beds
- 1 Bath
- 1 Garages
- 1708 Sq.ft
Plan # 45-115
Specification
- 2 Stories
- 3 Beds
- 2 - 1/2 Bath
- 2 Garages
- 2324 Sq.ft
Plan # 5-985
Specification
- 1 Stories
- 4 Beds
- 2 Bath
- 2 Garages
- 2285 Sq.ft
Plan # 107-104
Specification
- 1 Stories
- 3 Beds
- 2 Bath
- 2025 Sq.ft
Plan # 11-117
Specification
- 2 Stories
- 4 Beds
- 3 - 1/2 Bath
- 3 Garages
- 3844 Sq.ft
Plan # 5-416
Specification
- 2 Stories
- 4 Beds
- 2 - 1/2 Bath
- 2 Garages
- 3078 Sq.ft
Plan # 12-602
Specification
- 2 Stories
- 3 Beds
- 6 - 1/2 Bath
- 3 Garages
- 7045 Sq.ft
Plan # 15-614
Specification
- 1 Stories
- 3 Beds
- 1 Bath
- 1628 Sq.ft
Plan # 88-396
Specification
- 2 Stories
- 3 Beds
- 2 - 1/2 Bath
- 3 Garages
- 2675 Sq.ft


