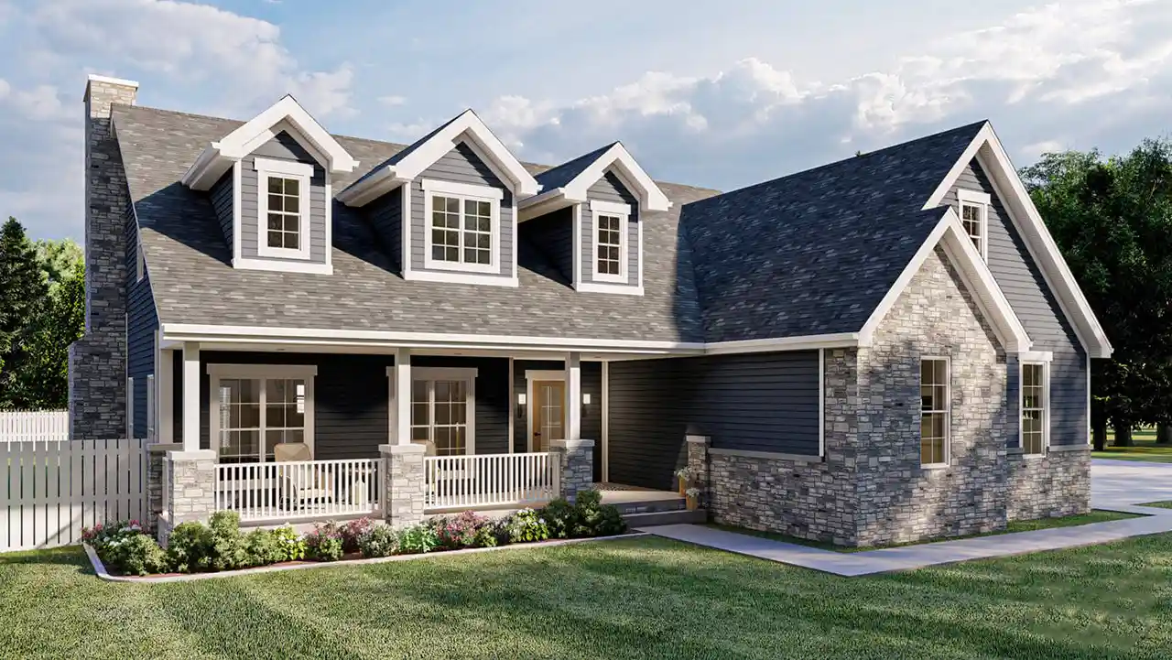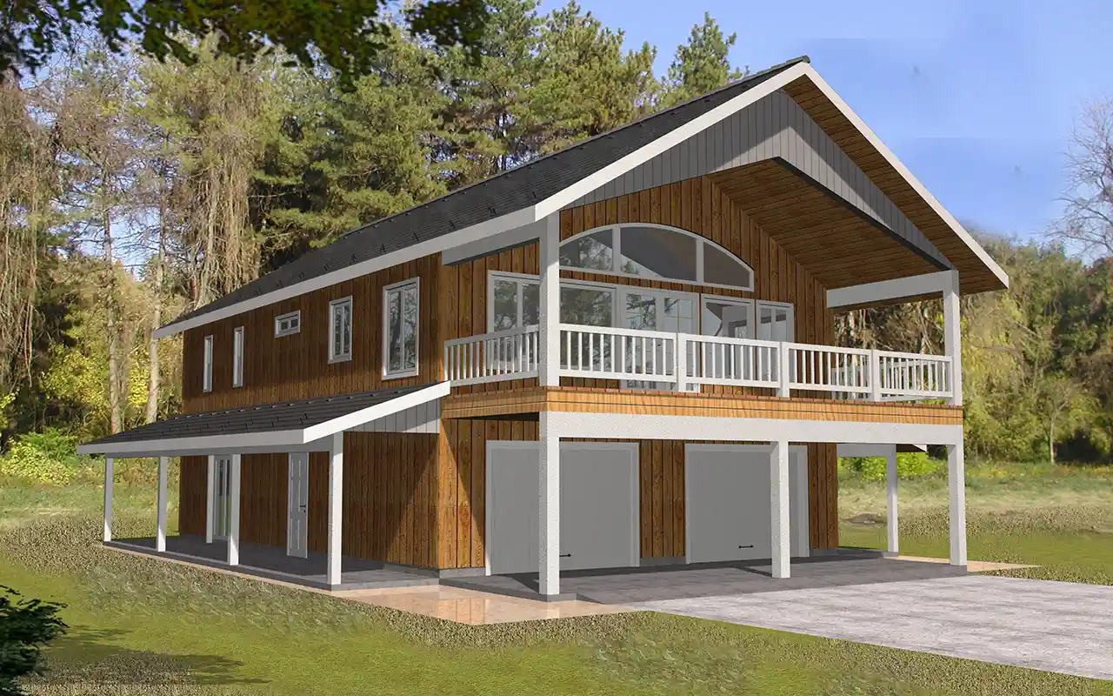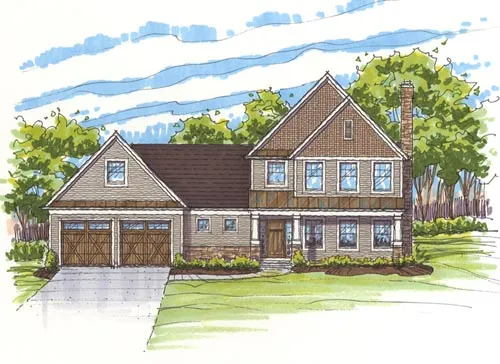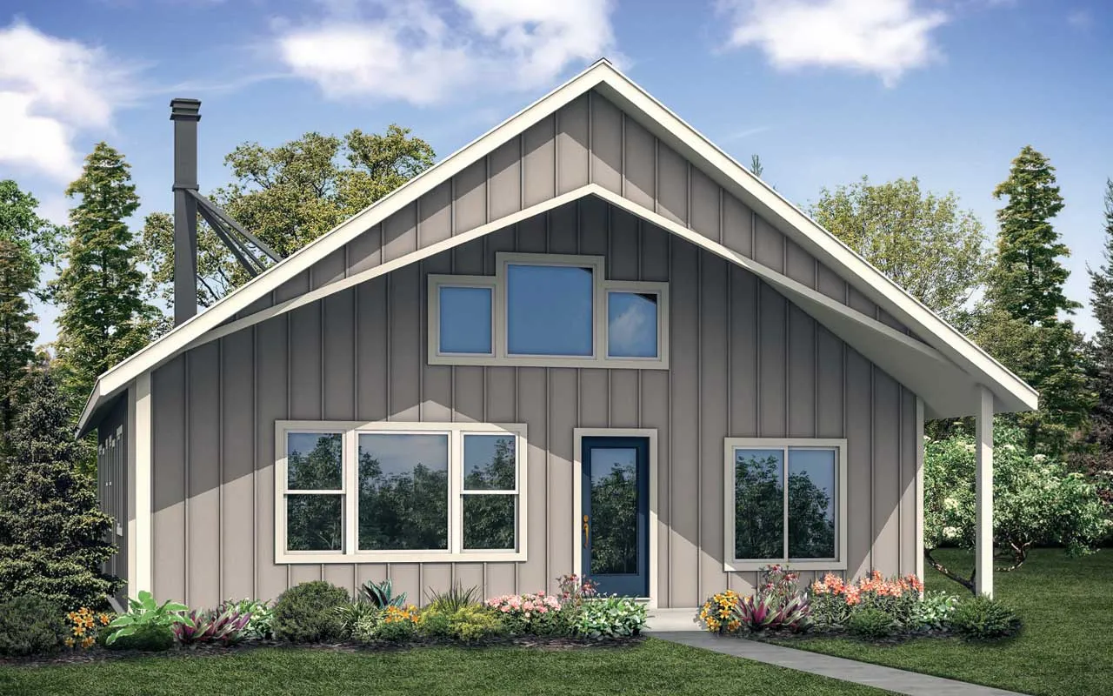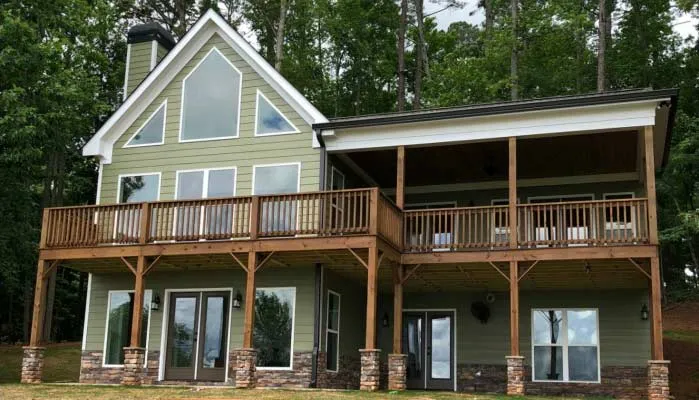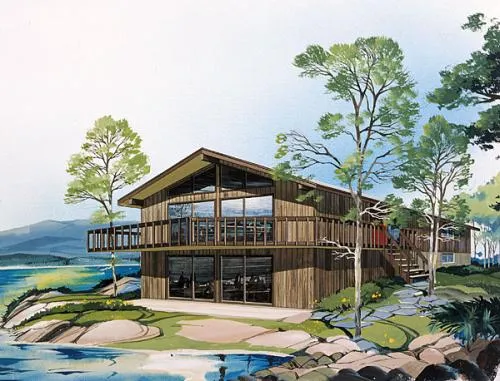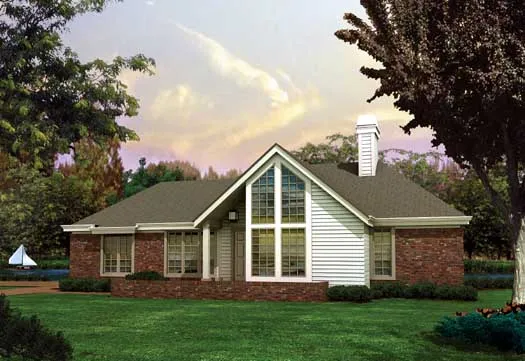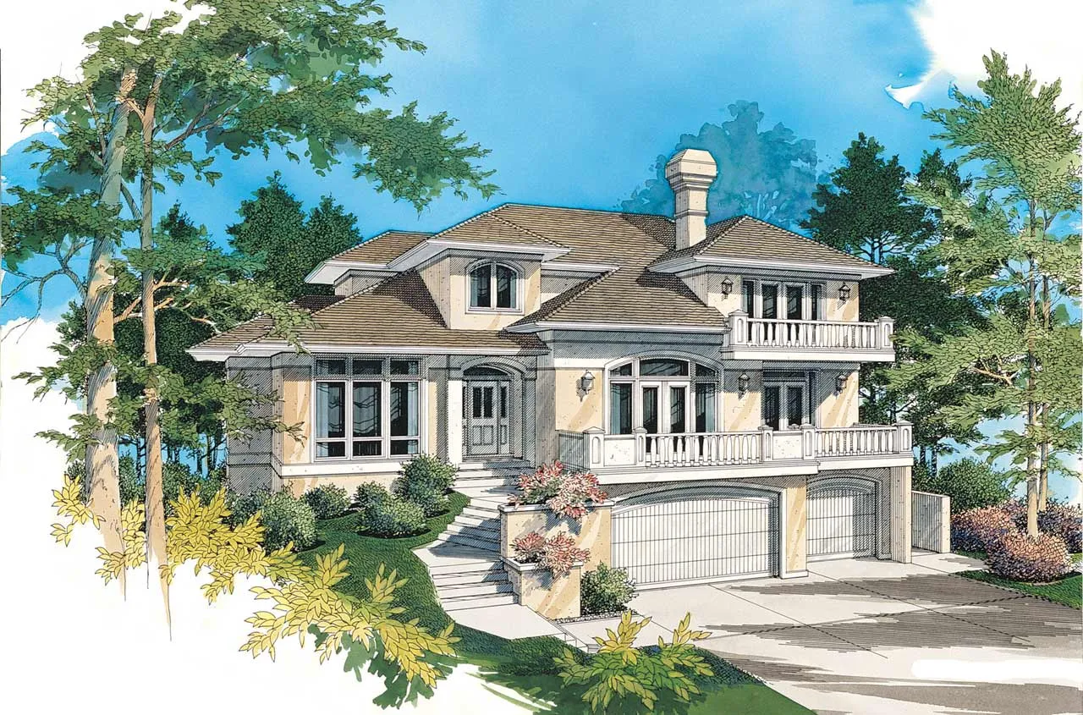House plans with Suited For A Front View
Plan # 12-602
Specification
- 2 Stories
- 3 Beds
- 6 - 1/2 Bath
- 3 Garages
- 7045 Sq.ft
Plan # 15-618
Specification
- 2 Stories
- 3 Beds
- 2 Bath
- 1 Garages
- 1834 Sq.ft
Plan # 35-465
Specification
- 2 Stories
- 2 Beds
- 1 Bath
- 1197 Sq.ft
Plan # 52-180
Specification
- 2 Stories
- 2 Beds
- 2 - 1/2 Bath
- 3 Garages
- 2614 Sq.ft
Plan # 17-866
Specification
- 2 Stories
- 2 Beds
- 1 - 1/2 Bath
- 2 Garages
- 2429 Sq.ft
Plan # 34-157
Specification
- 2 Stories
- 2 Beds
- 3 Bath
- 2 Garages
- 1901 Sq.ft
Plan # 5-220
Specification
- Split entry
- 2 Beds
- 1 Bath
- 1005 Sq.ft
Plan # 40-377
Specification
- 2 Stories
- 3 Beds
- 2 Bath
- 1654 Sq.ft
Plan # 45-115
Specification
- 2 Stories
- 3 Beds
- 2 - 1/2 Bath
- 2 Garages
- 2324 Sq.ft
Plan # 17-996
Specification
- 2 Stories
- 2 Beds
- 2 Bath
- 1706 Sq.ft
Plan # 103-429
Specification
- 1 Stories
- 4 Beds
- 2 - 1/2 Bath
- 2576 Sq.ft
Plan # 5-822
Specification
- 2 Stories
- 3 Beds
- 1 - 1/2 Bath
- 1584 Sq.ft
Plan # 17-157
Specification
- 2 Stories
- 2 Beds
- 2 Bath
- 1575 Sq.ft
Plan # 17-329
Specification
- 2 Stories
- 3 Beds
- 3 - 1/2 Bath
- 2 Garages
- 2224 Sq.ft
Plan # 6-212
Specification
- 2 Stories
- 3 Beds
- 3 Bath
- 2 Garages
- 1656 Sq.ft
Plan # 46-125
Specification
- 1 Stories
- 4 Beds
- 2 - 1/2 Bath
- 2392 Sq.ft
Plan # 77-170
Specification
- 1 Stories
- 3 Beds
- 2 Bath
- 1 Garages
- 1321 Sq.ft
Plan # 74-372
Specification
- 2 Stories
- 3 Beds
- 2 - 1/2 Bath
- 3 Garages
- 3450 Sq.ft



