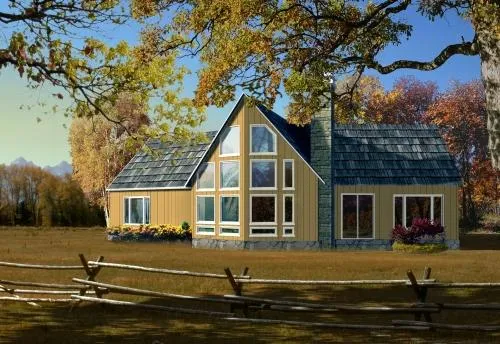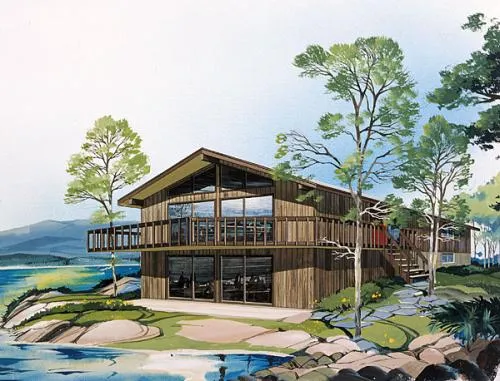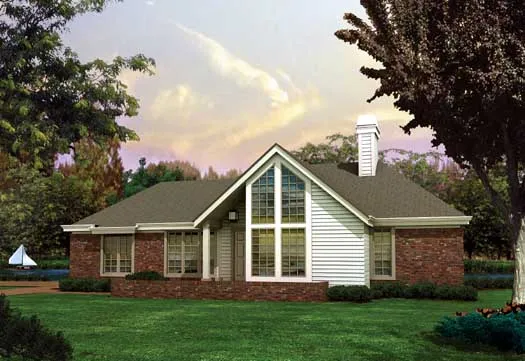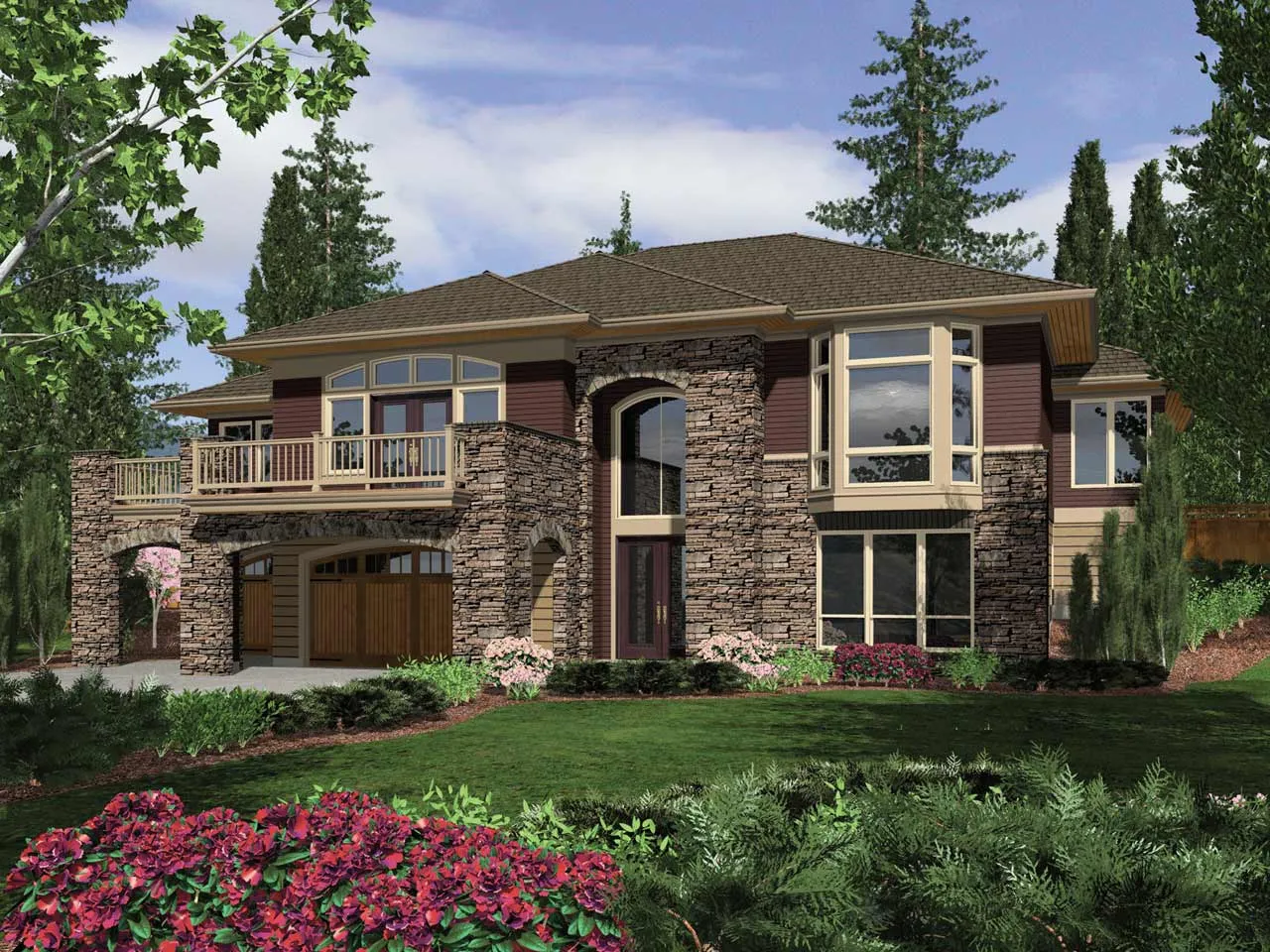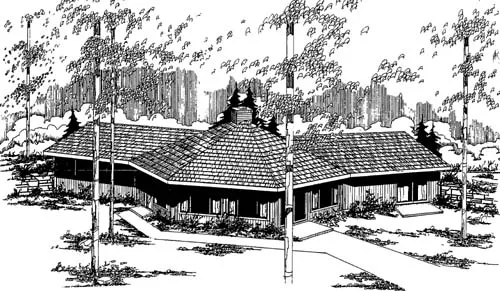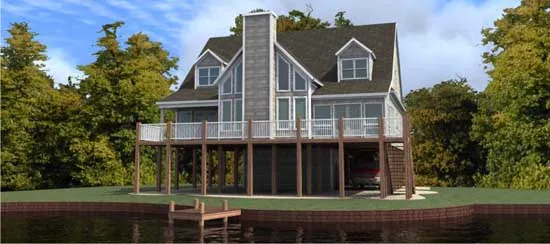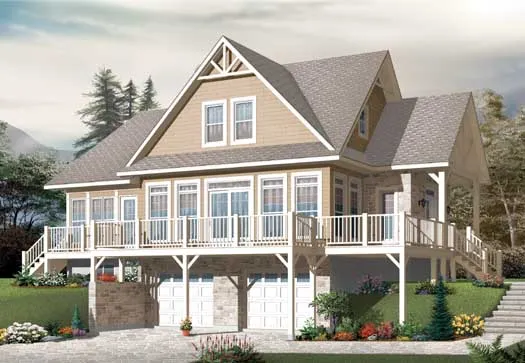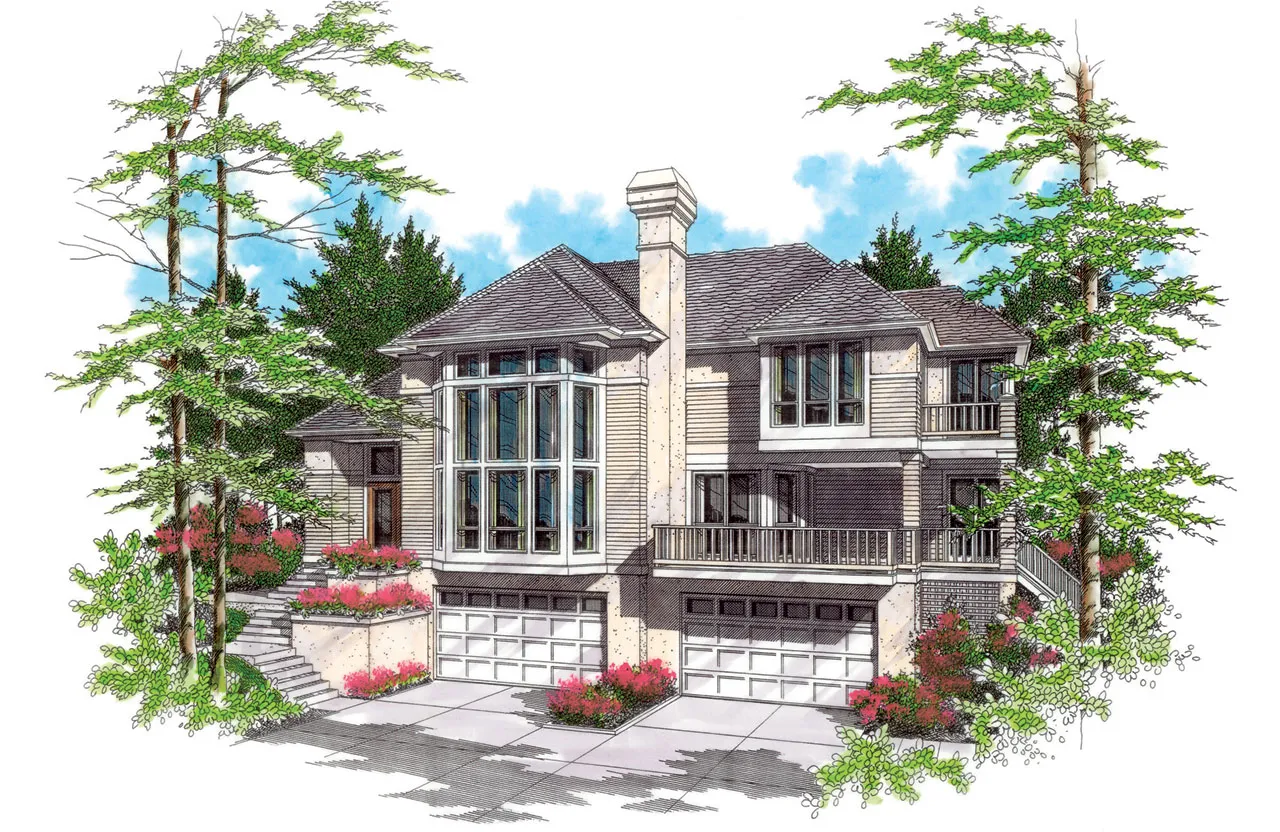House plans with Suited For A Front View
Plan # 17-329
Specification
- 2 Stories
- 3 Beds
- 3 - 1/2 Bath
- 2 Garages
- 2224 Sq.ft
Plan # 6-212
Specification
- 2 Stories
- 3 Beds
- 3 Bath
- 2 Garages
- 1656 Sq.ft
Plan # 35-418
Specification
- 2 Stories
- 4 Beds
- 4 - 1/2 Bath
- 3 Garages
- 5159 Sq.ft
Plan # 41-513
Specification
- 2 Stories
- 3 Beds
- 2 - 1/2 Bath
- 1697 Sq.ft
Plan # 46-125
Specification
- 1 Stories
- 4 Beds
- 2 - 1/2 Bath
- 2392 Sq.ft
Plan # 77-170
Specification
- 1 Stories
- 3 Beds
- 2 Bath
- 1 Garages
- 1321 Sq.ft
Plan # 6-1916
Specification
- 3 Stories
- 3 Beds
- 3 Bath
- 2283 Sq.ft
Plan # 74-217
Specification
- 1 Stories
- 4 Beds
- 3 - 1/2 Bath
- 3 Garages
- 3317 Sq.ft
Plan # 12-187
Specification
- 2 Stories
- 3 Beds
- 3 - 1/2 Bath
- 3 Garages
- 3556 Sq.ft
Plan # 17-276
Specification
- 2 Stories
- 3 Beds
- 2 - 1/2 Bath
- 2 Garages
- 2403 Sq.ft
Plan # 33-111
Specification
- 1 Stories
- 2 Beds
- 2 Bath
- 1879 Sq.ft
Plan # 41-274
Specification
- 2 Stories
- 3 Beds
- 1 Bath
- 1131 Sq.ft
Plan # 46-426
Specification
- 2 Stories
- 3 Beds
- 2 Bath
- 1330 Sq.ft
Plan # 103-154
Specification
- 3 Stories
- 4 Beds
- 3 - 1/2 Bath
- 2444 Sq.ft
Plan # 10-1182
Specification
- 2 Stories
- 4 Beds
- 3 - 1/2 Bath
- 3 Garages
- 3677 Sq.ft
Plan # 30-188
Specification
- 1 Stories
- 3 Beds
- 2 Bath
- 2 Garages
- 1792 Sq.ft
Plan # 5-1099
Specification
- 2 Stories
- 3 Beds
- 2 - 1/2 Bath
- 2 Garages
- 2102 Sq.ft
Plan # 74-567
Specification
- 2 Stories
- 3 Beds
- 2 Bath
- 4 Garages
- 2672 Sq.ft



