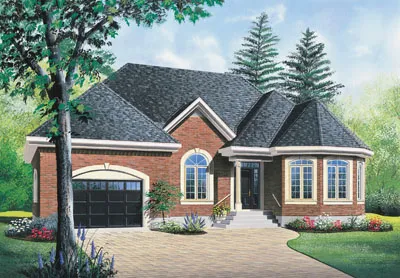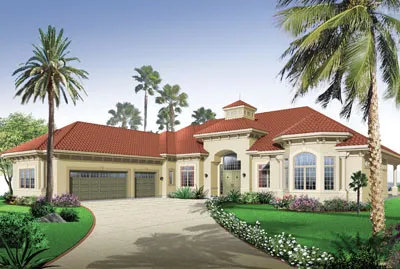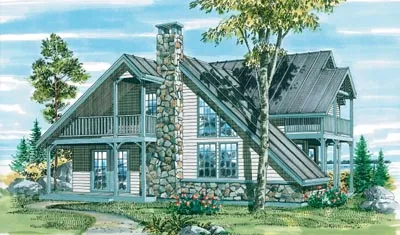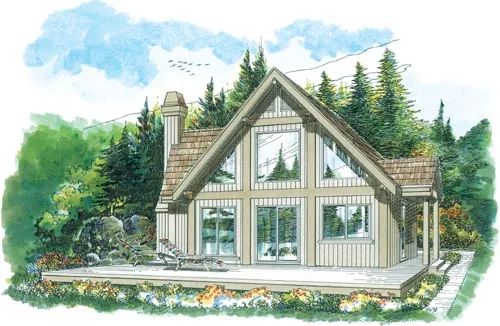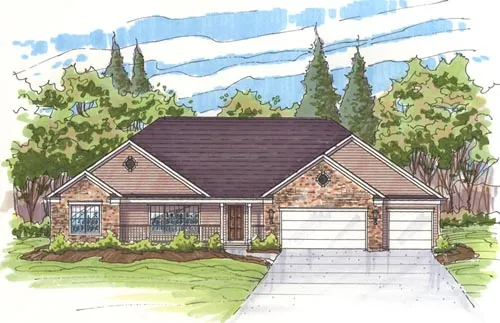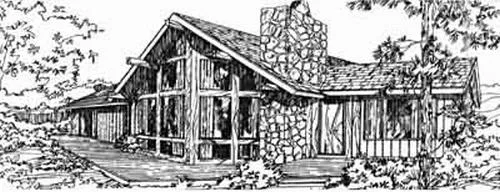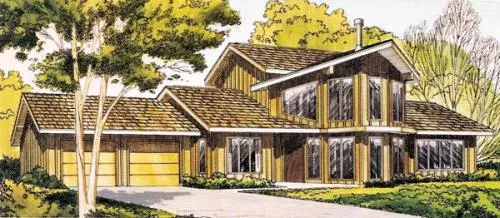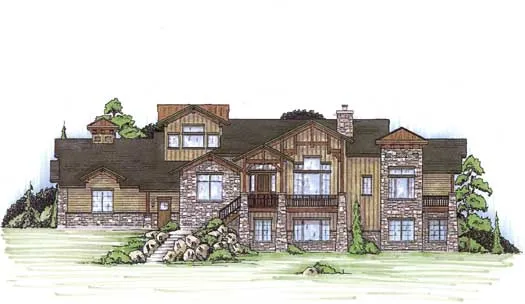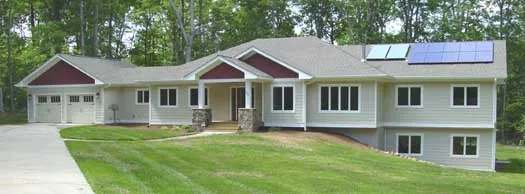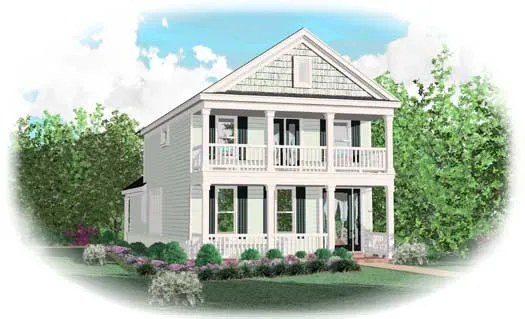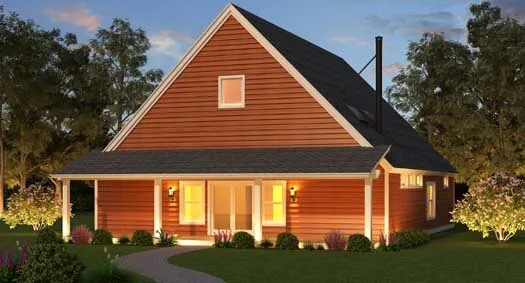House plans with Suited For A Front View
Plan # 5-388
Specification
- 2 Stories
- 3 Beds
- 2 - 1/2 Bath
- 1 Garages
- 2404 Sq.ft
Plan # 5-552
Specification
- 1 Stories
- 2 Beds
- 1 Bath
- 1 Garages
- 1127 Sq.ft
Plan # 5-581
Specification
- 1 Stories
- 3 Beds
- 2 - 1/2 Bath
- 3 Garages
- 3667 Sq.ft
Plan # 5-838
Specification
- 2 Stories
- 2 Beds
- 2 Bath
- 1295 Sq.ft
Plan # 15-613
Specification
- 1 Stories
- 3 Beds
- 2 Bath
- 1 Garages
- 2076 Sq.ft
Plan # 35-282
Specification
- 1 Stories
- 3 Beds
- 2 - 1/2 Bath
- 1666 Sq.ft
Plan # 35-411
Specification
- 2 Stories
- 3 Beds
- 1 Bath
- 1140 Sq.ft
Plan # 45-111
Specification
- 1 Stories
- 3 Beds
- 2 Bath
- 3 Garages
- 2219 Sq.ft
Plan # 41-550
Specification
- 2 Stories
- 3 Beds
- 2 - 1/2 Bath
- 1779 Sq.ft
Plan # 46-135
Specification
- 2 Stories
- 3 Beds
- 2 Bath
- 2 Garages
- 1778 Sq.ft
Plan # 53-242
Specification
- 1 Stories
- 2 Beds
- 2 Bath
- 3 Garages
- 2335 Sq.ft
Plan # 70-103
Specification
- 1 Stories
- 3 Beds
- 2 - 1/2 Bath
- 2 Garages
- 2559 Sq.ft
Plan # 6-1929
Specification
- 2 Stories
- 3 Beds
- 3 - 1/2 Bath
- 2 Garages
- 1842 Sq.ft
Plan # 63-366
Specification
- 2 Stories
- 2 Beds
- 2 Bath
- 2911 Sq.ft
Plan # 5-411
Specification
- 2 Stories
- 3 Beds
- 2 - 1/2 Bath
- 2 Garages
- 2183 Sq.ft
Plan # 7-812
Specification
- 1 Stories
- 2 Beds
- 3 Bath
- 3 Garages
- 2614 Sq.ft
Plan # 15-620
Specification
- 2 Stories
- 3 Beds
- 2 Bath
- 1 Garages
- 1536 Sq.ft
Plan # 33-299
Specification
- 3 Stories
- 3 Beds
- 2 - 1/2 Bath
- 2328 Sq.ft

