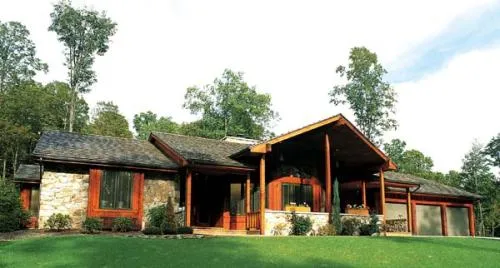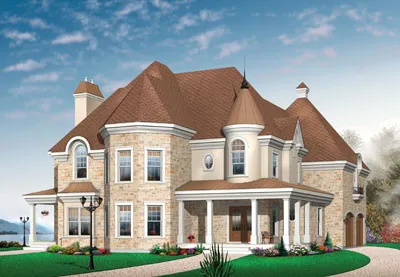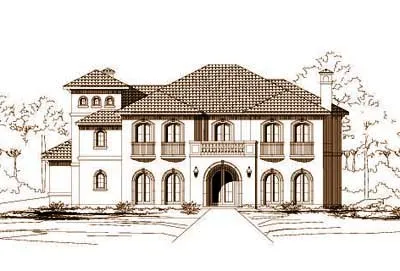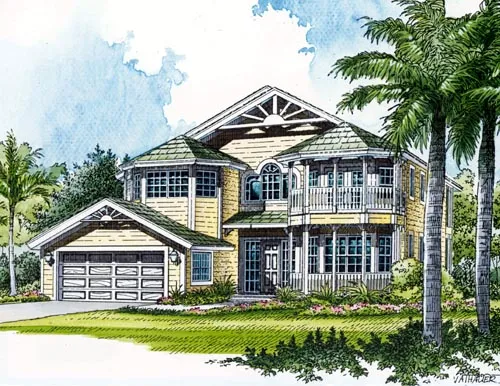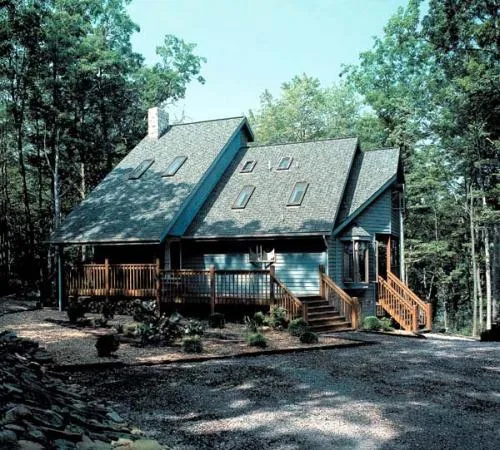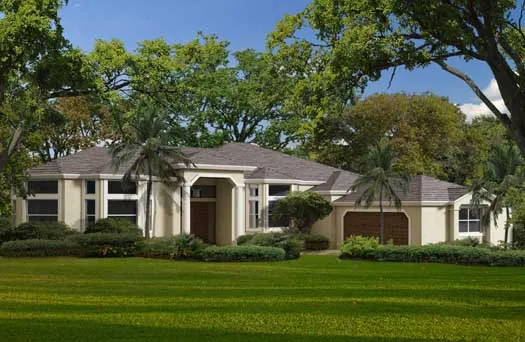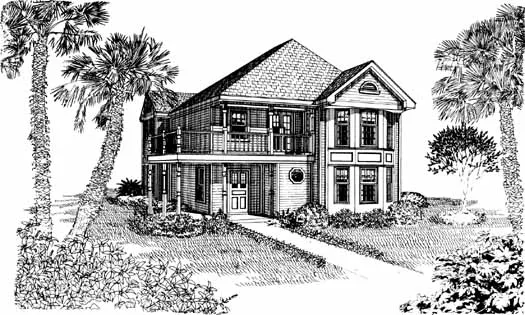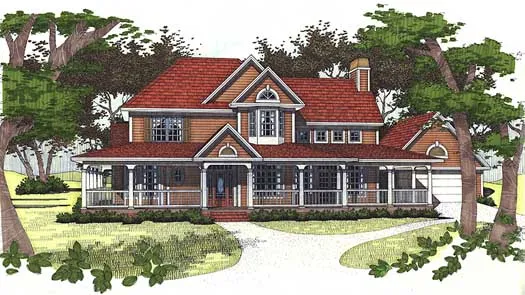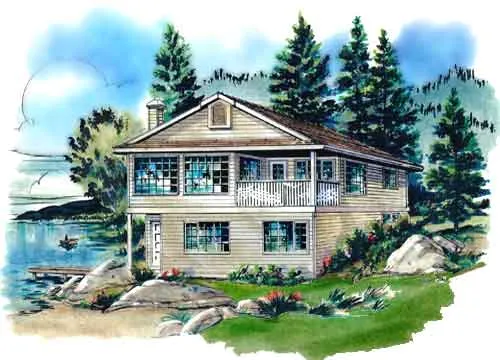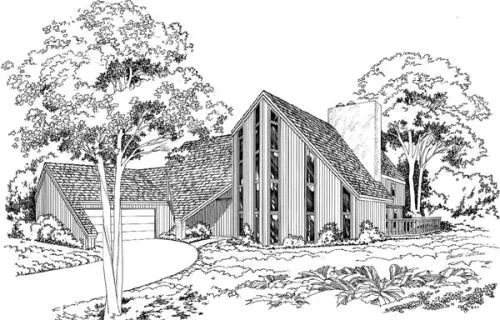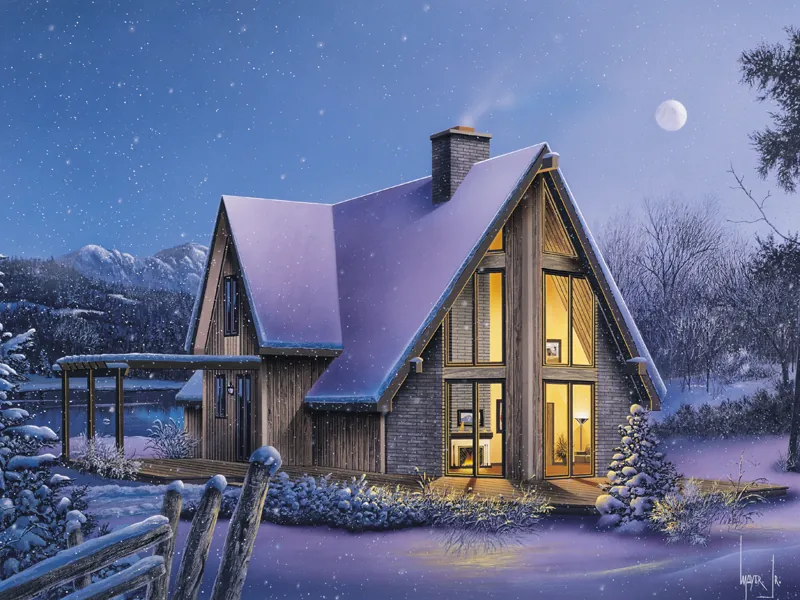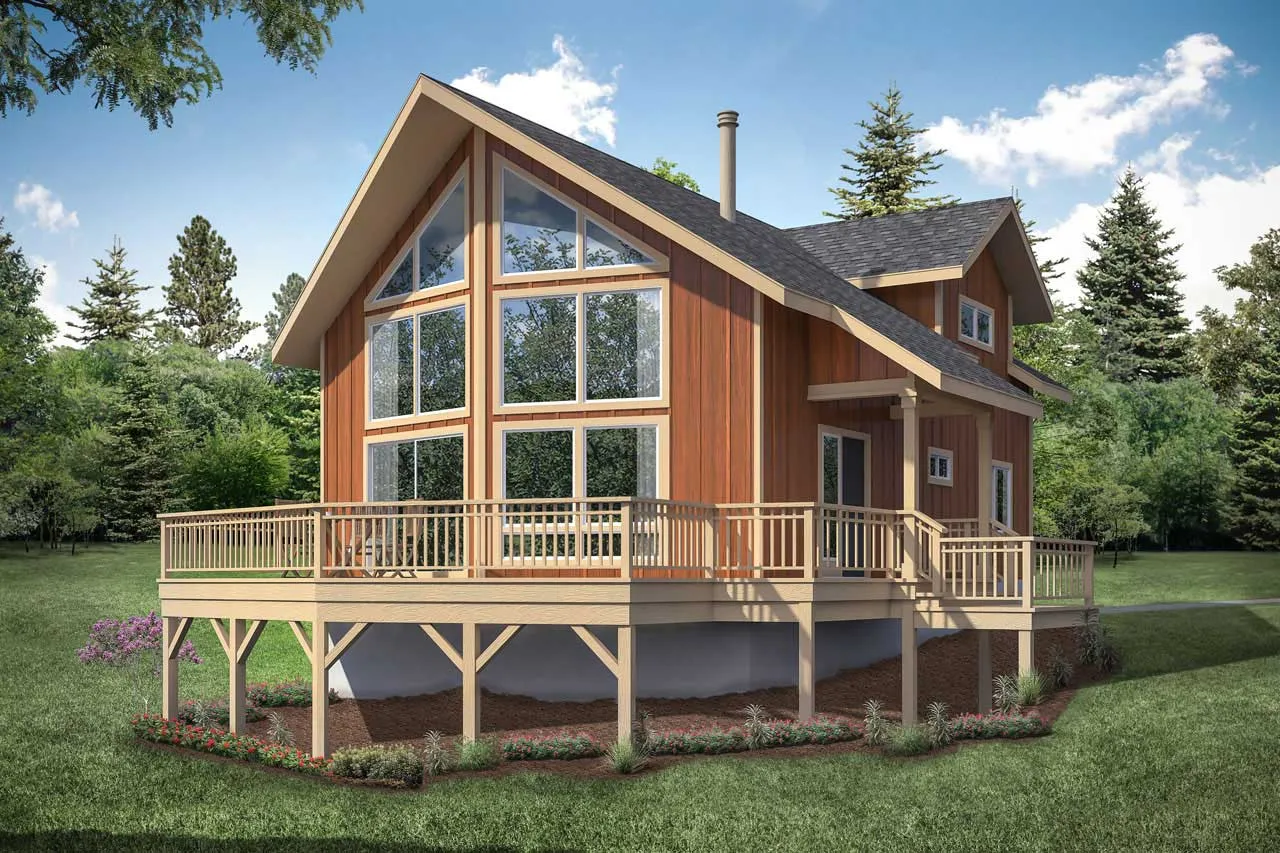House plans with Suited For A Front View
Plan # 46-200
Specification
- 1 Stories
- 3 Beds
- 3 Bath
- 3 Garages
- 2352 Sq.ft
Plan # 53-315
Specification
- 2 Stories
- 2 Beds
- 2 - 1/2 Bath
- 4 Garages
- 4353 Sq.ft
Plan # 5-713
Specification
- 2 Stories
- 3 Beds
- 2 - 1/2 Bath
- 2 Garages
- 3881 Sq.ft
Plan # 19-1015
Specification
- 2 Stories
- 4 Beds
- 3 - 1/2 Bath
- 3 Garages
- 5517 Sq.ft
Plan # 37-141
Specification
- 2 Stories
- 4 Beds
- 4 Bath
- 2 Garages
- 3353 Sq.ft
Plan # 35-477
Specification
- 2 Stories
- 3 Beds
- 2 Bath
- 1 Garages
- 1692 Sq.ft
Plan # 46-136
Specification
- 3 Stories
- 3 Beds
- 3 Bath
- 2228 Sq.ft
Plan # 37-206
Specification
- 1 Stories
- 3 Beds
- 3 Bath
- 2 Garages
- 2521 Sq.ft
Plan # 58-263
Specification
- 2 Stories
- 3 Beds
- 2 Bath
- 1427 Sq.ft
Plan # 61-154
Specification
- 2 Stories
- 3 Beds
- 2 - 1/2 Bath
- 2 Garages
- 2175 Sq.ft
Plan # 5-281
Specification
- 2 Stories
- 3 Beds
- 2 - 1/2 Bath
- 2 Garages
- 2259 Sq.ft
Plan # 5-638
Specification
- 2 Stories
- 3 Beds
- 2 - 1/2 Bath
- 2 Garages
- 2659 Sq.ft
Plan # 40-196
Specification
- 1 Stories
- 3 Beds
- 1 - 1/2 Bath
- 1210 Sq.ft
Plan # 46-148
Specification
- 2 Stories
- 3 Beds
- 2 - 1/2 Bath
- 2 Garages
- 1799 Sq.ft
Plan # 77-495
Specification
- 2 Stories
- 3 Beds
- 2 Bath
- 1769 Sq.ft
Plan # 17-1022
Specification
- 2 Stories
- 2 Beds
- 2 Bath
- 1509 Sq.ft
Plan # 5-228
Specification
- 1 Stories
- 2 Beds
- 1 Bath
- 1 Garages
- 1196 Sq.ft
Plan # 15-643
Specification
- 2 Stories
- 3 Beds
- 2 Bath
- 1 Garages
- 1933 Sq.ft
