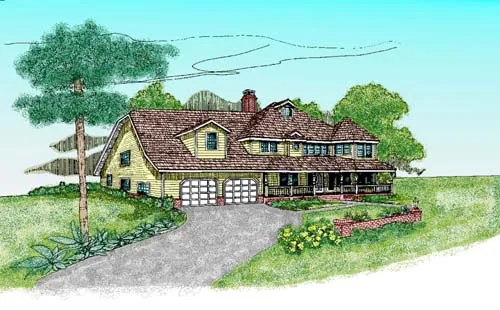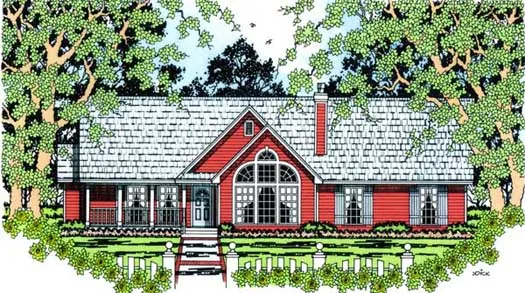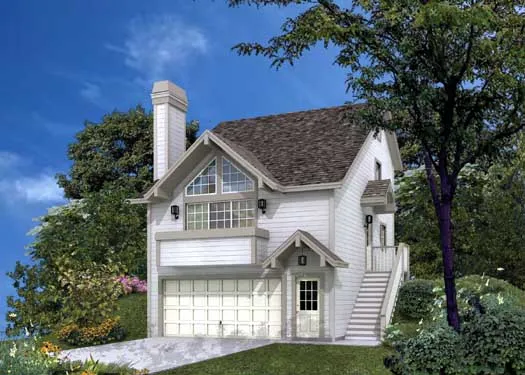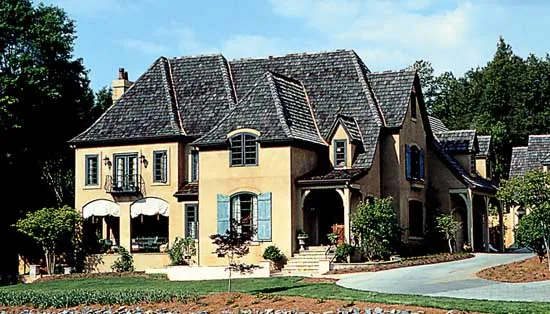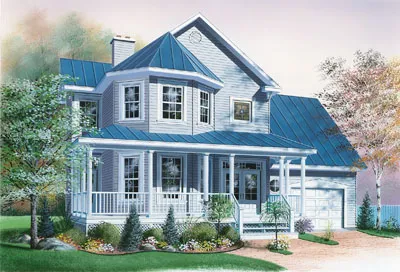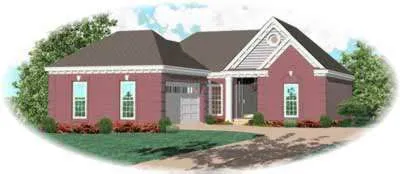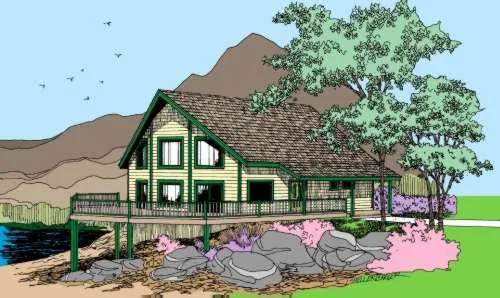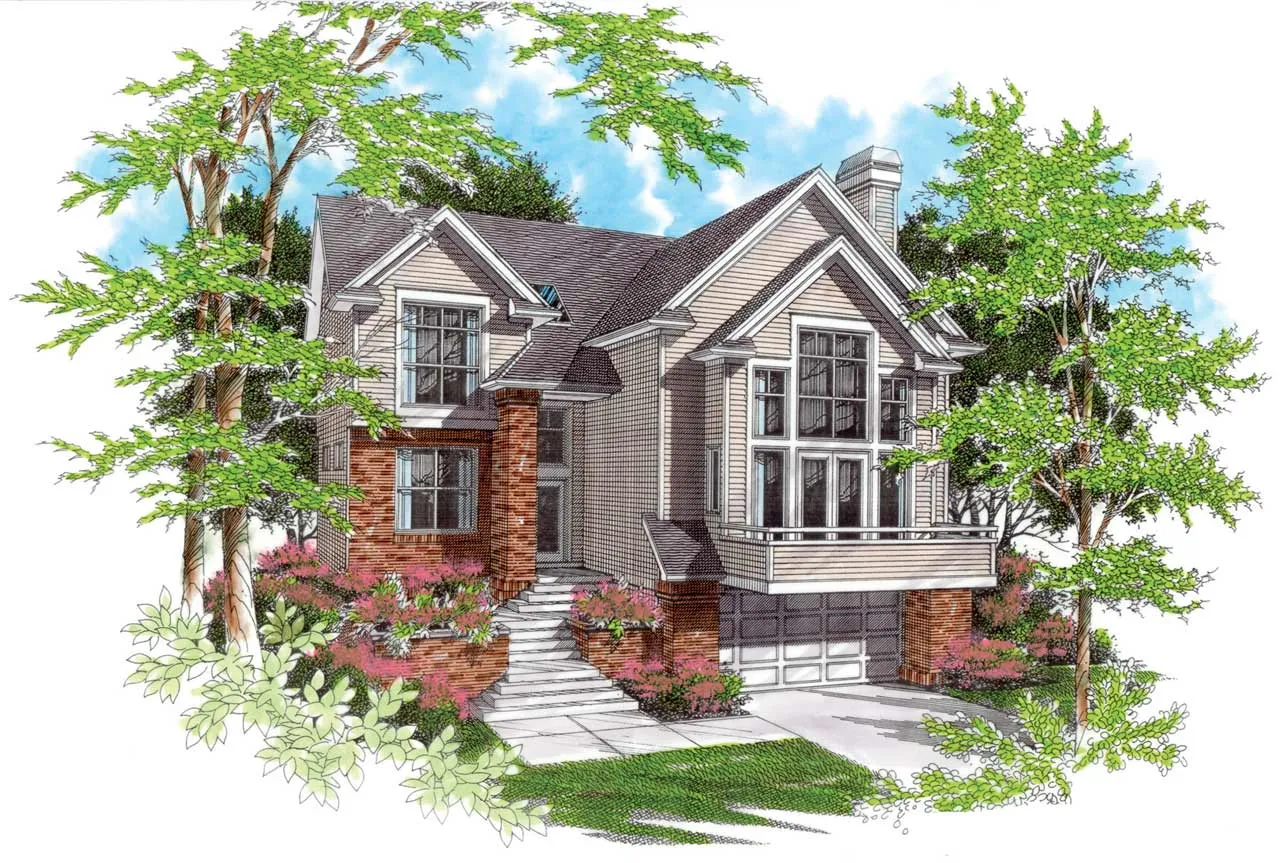House plans with Suited For A Front View
Plan # 33-234
Specification
- 2 Stories
- 4 Beds
- 5 Bath
- 2 Garages
- 3501 Sq.ft
Plan # 17-315
Specification
- Multi-level
- 1 Beds
- 2 Bath
- 1 Garages
- 1434 Sq.ft
Plan # 6-213
Specification
- 2 Stories
- 3 Beds
- 3 Bath
- 2 Garages
- 1842 Sq.ft
Plan # 15-619
Specification
- 2 Stories
- 3 Beds
- 2 Bath
- 2 Garages
- 1910 Sq.ft
Plan # 40-441
Specification
- 2 Stories
- 4 Beds
- 2 - 1/2 Bath
- 2 Garages
- 1851 Sq.ft
Plan # 75-406
Specification
- 1 Stories
- 4 Beds
- 2 Bath
- 2 Garages
- 2002 Sq.ft
Plan # 77-212
Specification
- 2 Stories
- 3 Beds
- 2 Bath
- 4 Garages
- 1332 Sq.ft
Plan # 7-612
Specification
- 1 Stories
- 3 Beds
- 2 Bath
- 3 Garages
- 1751 Sq.ft
Plan # 17-286
Specification
- 1 Stories
- 3 Beds
- 2 Bath
- 2 Garages
- 1932 Sq.ft
Plan # 19-1014
Specification
- 3 Stories
- 4 Beds
- 3 - 1/2 Bath
- 2 Garages
- 5502 Sq.ft
Plan # 106-502
Specification
- 2 Stories
- 4 Beds
- 3 - 1/2 Bath
- 2 Garages
- 4041 Sq.ft
Plan # 1-187
Specification
- 2 Stories
- 3 Beds
- 2 - 1/2 Bath
- 2 Garages
- 1665 Sq.ft
Plan # 5-443
Specification
- 2 Stories
- 3 Beds
- 2 - 1/2 Bath
- 2 Garages
- 1936 Sq.ft
Plan # 5-826
Specification
- 2 Stories
- 3 Beds
- 2 - 1/2 Bath
- 1 Garages
- 1760 Sq.ft
Plan # 6-278
Specification
- 1 Stories
- 2 Beds
- 2 Bath
- 2 Garages
- 1448 Sq.ft
Plan # 33-555
Specification
- 2 Stories
- 3 Beds
- 2 Bath
- 1594 Sq.ft
Plan # 46-122
Specification
- 1 Stories
- 3 Beds
- 2 - 1/2 Bath
- 1 Garages
- 2108 Sq.ft
Plan # 74-334
Specification
- 2 Stories
- 3 Beds
- 2 - 1/2 Bath
- 3 Garages
- 2627 Sq.ft
