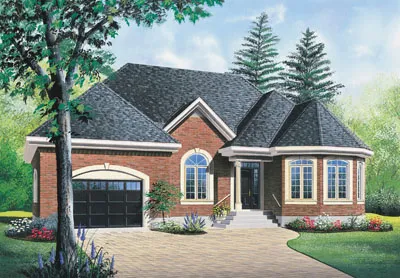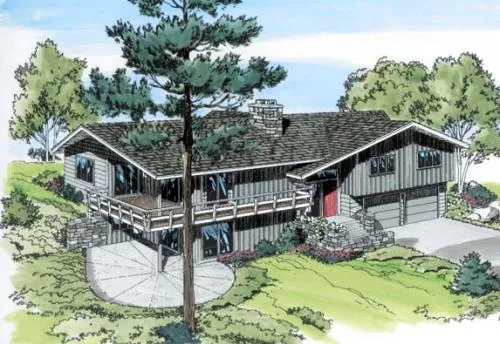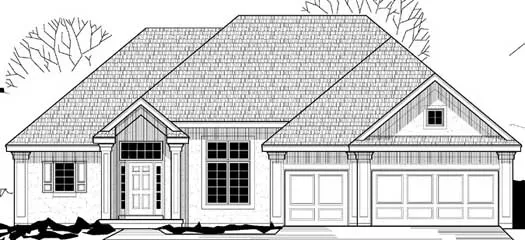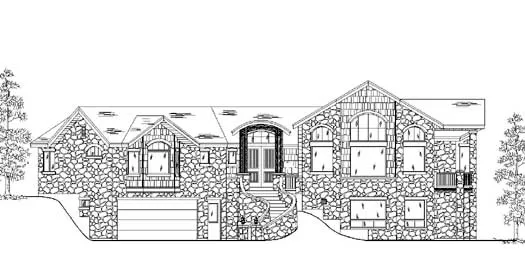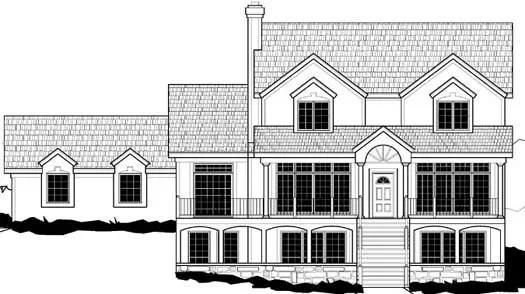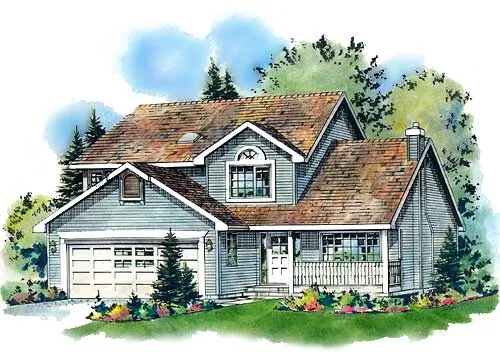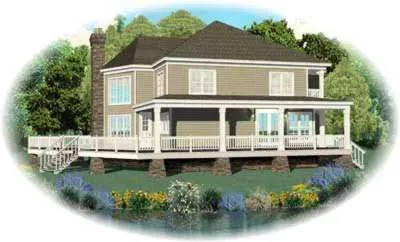-
15% OFF - SPRING SALE!!!
House plans with Suited For A Front View
Plan # 5-443
Specification
- 2 Stories
- 3 Beds
- 2 - 1/2 Bath
- 2 Garages
- 1936 Sq.ft
Plan # 5-553
Specification
- 1 Stories
- 2 Beds
- 1 Bath
- 1 Garages
- 1207 Sq.ft
Plan # 17-286
Specification
- 1 Stories
- 3 Beds
- 2 Bath
- 2 Garages
- 1932 Sq.ft
Plan # 35-195
Specification
- 2 Stories
- 3 Beds
- 2 Bath
- 1573 Sq.ft
Plan # 46-119
Specification
- Split entry
- 4 Beds
- 3 Bath
- 2 Garages
- 2680 Sq.ft
Plan # 46-578
Specification
- 2 Stories
- 3 Beds
- 1 - 1/2 Bath
- 1112 Sq.ft
Plan # 21-739
Specification
- 1 Stories
- 4 Beds
- 3 - 1/2 Bath
- 3 Garages
- 3255 Sq.ft
Plan # 1-187
Specification
- 2 Stories
- 3 Beds
- 2 - 1/2 Bath
- 2 Garages
- 1665 Sq.ft
Plan # 17-162
Specification
- 1 Stories
- 3 Beds
- 2 Bath
- 2 Garages
- 1932 Sq.ft
Plan # 53-357
Specification
- 1 Stories
- 1 Beds
- 1 - 1/2 Bath
- 2 Garages
- 2203 Sq.ft
Plan # 21-1062
Specification
- 2 Stories
- 3 Beds
- 3 - 1/2 Bath
- 2 Garages
- 2487 Sq.ft
Plan # 26-144
Specification
- 2 Stories
- 2 Beds
- 2 Bath
- 1632 Sq.ft
Plan # 15-382
Specification
- 2 Stories
- 5 Beds
- 2 - 1/2 Bath
- 3 Garages
- 3354 Sq.ft
Plan # 35-445
Specification
- 1 Stories
- 3 Beds
- 2 Bath
- 2 Garages
- 1486 Sq.ft
Plan # 31-139
Specification
- 2 Stories
- 3 Beds
- 3 Bath
- 1 Garages
- 2313 Sq.ft
Plan # 40-417
Specification
- 2 Stories
- 3 Beds
- 2 - 1/2 Bath
- 2 Garages
- 1781 Sq.ft
Plan # 12-543
Specification
- 2 Stories
- 3 Beds
- 2 - 1/2 Bath
- 2 Garages
- 1286 Sq.ft
Plan # 6-705
Specification
- 2 Stories
- 3 Beds
- 2 - 1/2 Bath
- 2827 Sq.ft

