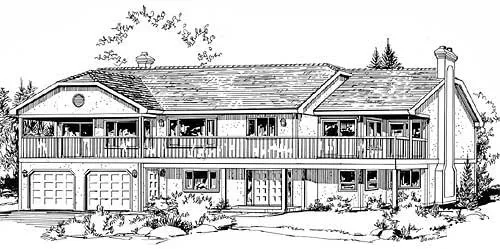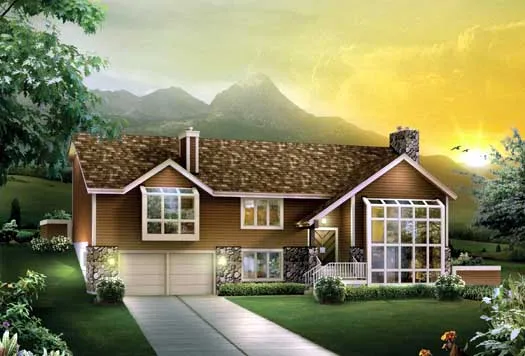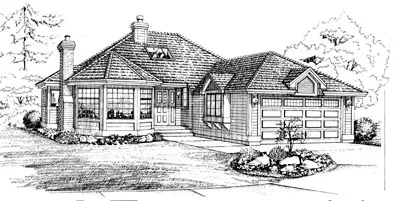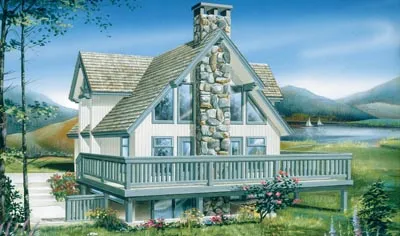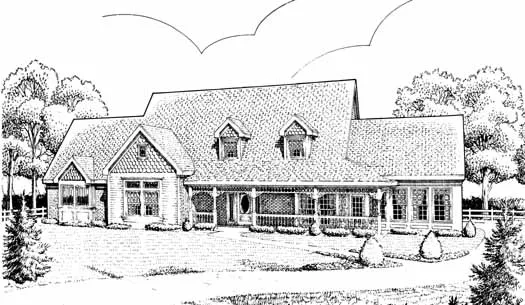-
15% OFF - SPRING SALE!!!
House plans with Suited For A Front View
Plan # 40-487
Specification
- 2 Stories
- 3 Beds
- 2 Bath
- 2 Garages
- 1972 Sq.ft
Plan # 77-208
Specification
- Split entry
- 3 Beds
- 3 Bath
- 2 Garages
- 3510 Sq.ft
Plan # 7-776
Specification
- 2 Stories
- 4 Beds
- 2 - 1/2 Bath
- 3 Garages
- 2345 Sq.ft
Plan # 15-382
Specification
- 2 Stories
- 5 Beds
- 2 - 1/2 Bath
- 3 Garages
- 3354 Sq.ft
Plan # 37-140
Specification
- 2 Stories
- 4 Beds
- 2 - 1/2 Bath
- 2 Garages
- 3323 Sq.ft
Plan # 35-118
Specification
- 2 Stories
- 3 Beds
- 2 Bath
- 2 Garages
- 1834 Sq.ft
Plan # 8-250
Specification
- 1 Stories
- 3 Beds
- 2 - 1/2 Bath
- 3 Garages
- 2141 Sq.ft
Plan # 35-281
Specification
- 1 Stories
- 3 Beds
- 2 Bath
- 2 Garages
- 1592 Sq.ft
Plan # 35-285
Specification
- 2 Stories
- 3 Beds
- 2 Bath
- 1778 Sq.ft
Plan # 58-264
Specification
- 2 Stories
- 3 Beds
- 3 - 1/2 Bath
- 2 Garages
- 3040 Sq.ft
