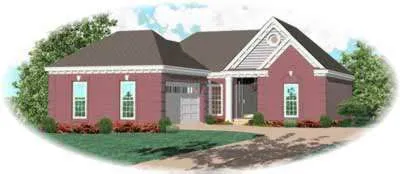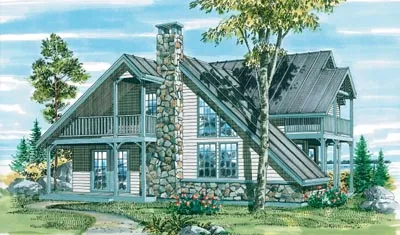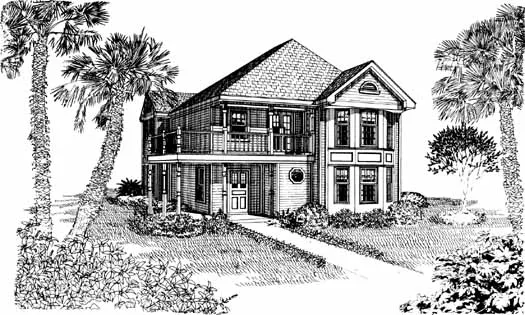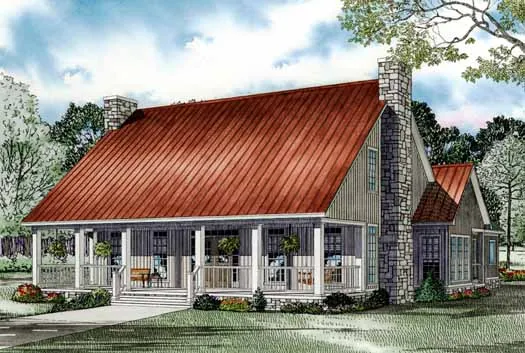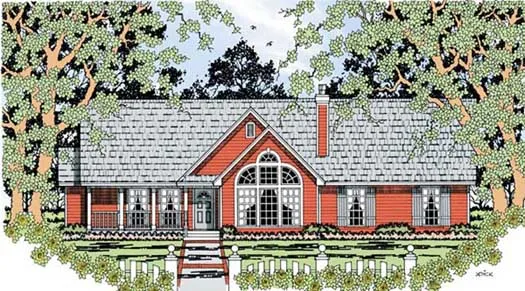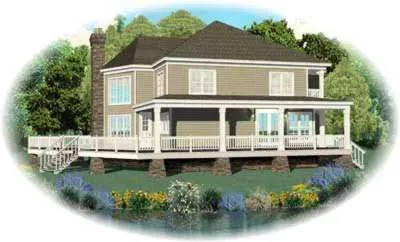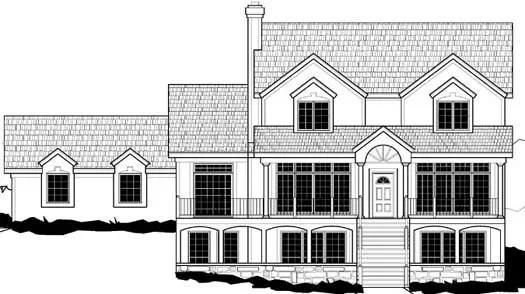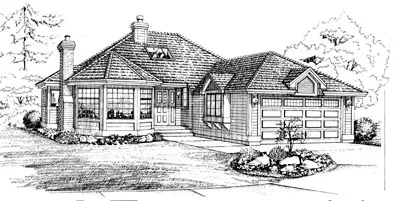House plans with Suited For A Front View
Plan # 8-250
Specification
- 1 Stories
- 3 Beds
- 2 - 1/2 Bath
- 3 Garages
- 2141 Sq.ft
Plan # 17-277
Specification
- 2 Stories
- 2 Beds
- 2 Bath
- 1575 Sq.ft
Plan # 6-278
Specification
- 1 Stories
- 2 Beds
- 2 Bath
- 2 Garages
- 1448 Sq.ft
Plan # 35-282
Specification
- 1 Stories
- 3 Beds
- 2 - 1/2 Bath
- 1666 Sq.ft
Plan # 58-263
Specification
- 2 Stories
- 3 Beds
- 2 Bath
- 1427 Sq.ft
Plan # 53-315
Specification
- 2 Stories
- 2 Beds
- 2 - 1/2 Bath
- 4 Garages
- 4353 Sq.ft
Plan # 12-1161
Specification
- 2 Stories
- 3 Beds
- 2 - 1/2 Bath
- 2607 Sq.ft
Plan # 75-277
Specification
- 1 Stories
- 4 Beds
- 2 Bath
- 2 Garages
- 1676 Sq.ft
Plan # 8-310
Specification
- 1 Stories
- 4 Beds
- 2 - 1/2 Bath
- 3 Garages
- 2342 Sq.ft
Plan # 12-187
Specification
- 2 Stories
- 3 Beds
- 3 - 1/2 Bath
- 3 Garages
- 3556 Sq.ft
Plan # 6-212
Specification
- 2 Stories
- 3 Beds
- 3 Bath
- 2 Garages
- 1656 Sq.ft
Plan # 6-705
Specification
- 2 Stories
- 3 Beds
- 2 - 1/2 Bath
- 2827 Sq.ft
Plan # 35-199
Specification
- 2 Stories
- 3 Beds
- 1 - 1/2 Bath
- 1381 Sq.ft
Plan # 21-1062
Specification
- 2 Stories
- 3 Beds
- 3 - 1/2 Bath
- 2 Garages
- 2487 Sq.ft
Plan # 17-866
Specification
- 2 Stories
- 2 Beds
- 1 - 1/2 Bath
- 2 Garages
- 2429 Sq.ft
Plan # 35-281
Specification
- 1 Stories
- 3 Beds
- 2 Bath
- 2 Garages
- 1592 Sq.ft


