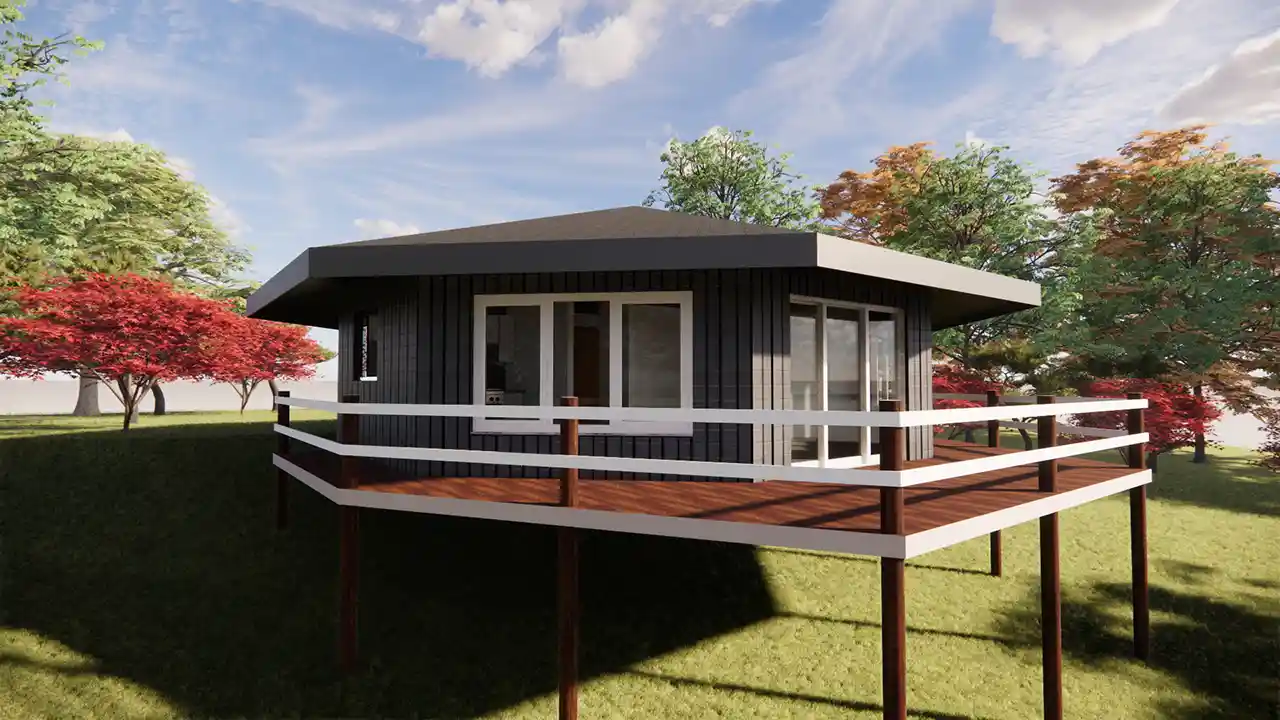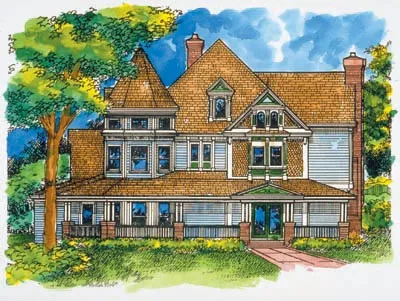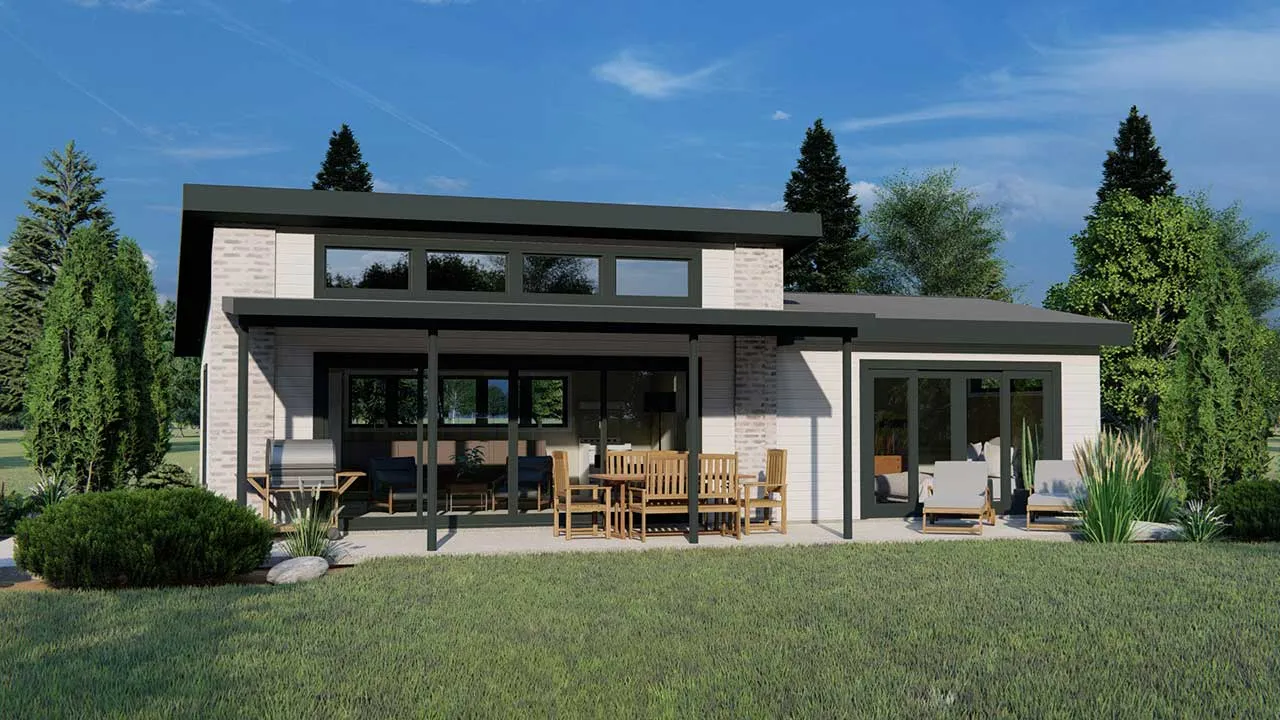-
15% OFF - SPRING SALE!!!
House plans with Suited For A Front View
Plan # 32-136
Specification
- 1 Stories
- 2 Beds
- 1 Bath
- 576 Sq.ft
Plan # 84-106
Specification
- 1 Stories
- 1 Beds
- 1 Bath
- 700 Sq.ft
Plan # 77-666
Specification
- 2 Stories
- 1 Beds
- 1 Bath
- 618 Sq.ft
Plan # 11-245
Specification
- 2 Stories
- 3 Beds
- 2 - 1/2 Bath
- 2 Garages
- 1675 Sq.ft
Plan # 33-104
Specification
- 1 Stories
- 2 Beds
- 1 Bath
- 696 Sq.ft
Plan # 12-402
Specification
- 2 Stories
- 3 Beds
- 2 - 1/2 Bath
- 2 Garages
- 6239 Sq.ft
Plan # 15-788
Specification
- 2 Stories
- 4 Beds
- 4 - 1/2 Bath
- 2 Garages
- 4161 Sq.ft
Plan # 52-168
Specification
- 2 Stories
- 4 Beds
- 3 - 1/2 Bath
- 3 Garages
- 3142 Sq.ft
Plan # 43-113
Specification
- 2 Stories
- 4 Beds
- 2 Bath
- 1 Garages
- 1500 Sq.ft
Plan # 35-466
Specification
- 2 Stories
- 3 Beds
- 1 Bath
- 1296 Sq.ft
Plan # 133-123
Specification
- 1 Stories
- 3 Beds
- 2 Bath
- 2 Garages
- 1642 Sq.ft
Plan # 17-318
Specification
- 2 Stories
- 2 Beds
- 2 Bath
- 1216 Sq.ft
Plan # 121-188
Specification
- 1 Stories
- 1 Beds
- 1 Bath
- 619 Sq.ft
Plan # 5-892
Specification
- 1 Stories
- 1 Beds
- 1 Bath
- 320 Sq.ft
Plan # 107-108
Specification
- 1 Stories
- 2 Beds
- 2 Bath
- 1189 Sq.ft
Plan # 74-934
Specification
- 2 Stories
- 3 Beds
- 2 - 1/2 Bath
- 2 Garages
- 2613 Sq.ft
Plan # 26-101
Specification
- 2 Stories
- 1 Beds
- 1 Bath
- 582 Sq.ft
Plan # 104-280
Specification
- 1 Stories
- 1 Beds
- 1 Bath
- 962 Sq.ft



















