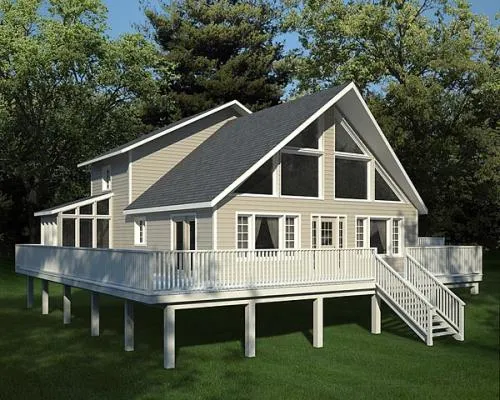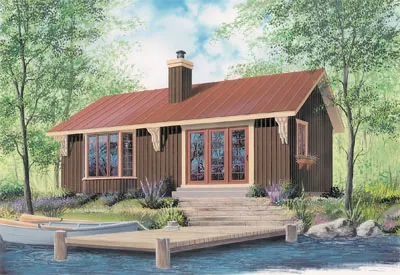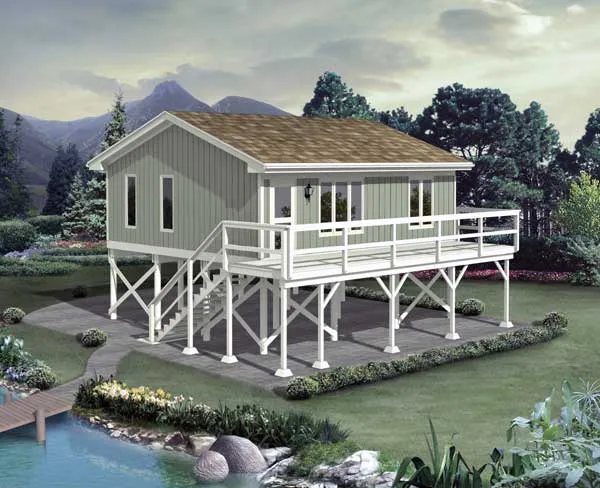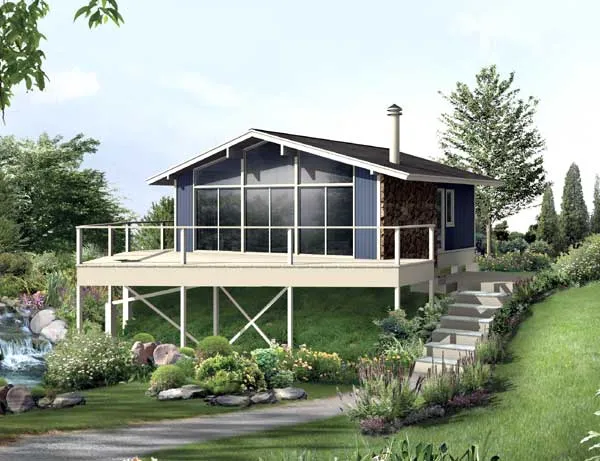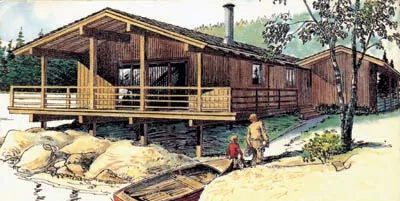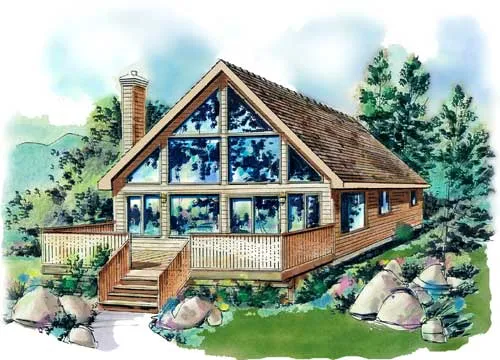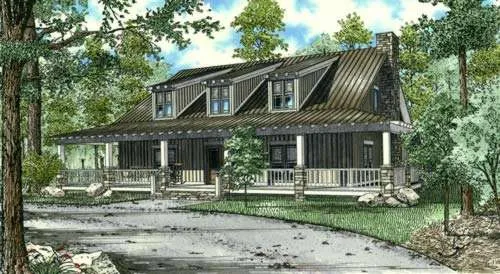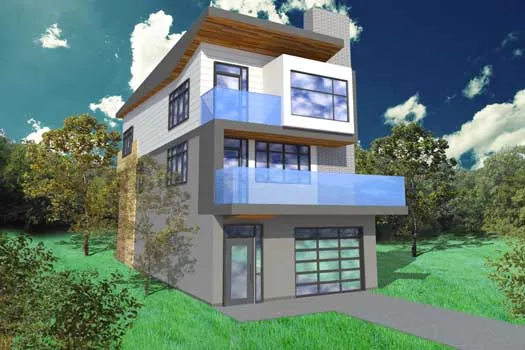-
15% OFF - SPRING SALE!!!
House plans with Suited For A Front View
Plan # 12-514
Specification
- 2 Stories
- 6 Beds
- 5 Bath
- 4 Garages
- 7870 Sq.ft
Plan # 17-116
Specification
- 2 Stories
- 5 Beds
- 4 - 1/2 Bath
- 3 Garages
- 6043 Sq.ft
Plan # 46-165
Specification
- 2 Stories
- 3 Beds
- 2 - 1/2 Bath
- 2044 Sq.ft
Plan # 5-460
Specification
- 1 Stories
- 2 Beds
- 1 Bath
- 874 Sq.ft
Plan # 77-555
Specification
- 1 Stories
- 1 Beds
- 1 Bath
- 3 Garages
- 672 Sq.ft
Plan # 61-143
Specification
- 2 Stories
- 3 Beds
- 2 - 1/2 Bath
- 2 Garages
- 1898 Sq.ft
Plan # 82-112
Specification
- 3 Stories
- 4 Beds
- 4 - 1/2 Bath
- 3 Garages
- 5680 Sq.ft
Plan # 77-640
Specification
- 1 Stories
- 2 Beds
- 1 Bath
- 624 Sq.ft
Plan # 15-549
Specification
- 1 Stories
- 3 Beds
- 2 Bath
- 1 Garages
- 1104 Sq.ft
Plan # 107-107
Specification
- 1 Stories
- 1 Beds
- 1 Bath
- 1225 Sq.ft
Plan # 40-131
Specification
- 2 Stories
- 2 Beds
- 1 Bath
- 903 Sq.ft
Plan # 40-166
Specification
- 2 Stories
- 3 Beds
- 2 - 1/2 Bath
- 1121 Sq.ft
Plan # 12-871
Specification
- 2 Stories
- 10 Beds
- 3 - 1/2 Bath
- 4134 Sq.ft
Plan # 67-106
Specification
- 3 Stories
- 2 Beds
- 2 - 1/2 Bath
- 2 Garages
- 2554 Sq.ft
Plan # 5-847
Specification
- 3 Stories
- 5 Beds
- 3 - 1/2 Bath
- 2392 Sq.ft
Plan # 5-400
Specification
- 2 Stories
- 3 Beds
- 2 - 1/2 Bath
- 2 Garages
- 2350 Sq.ft
Plan # 58-230
Specification
- 1 Stories
- 3 Beds
- 2 Bath
- 2 Garages
- 2320 Sq.ft
Plan # 35-130
Specification
- 2 Stories
- 3 Beds
- 2 Bath
- 2 Garages
- 1369 Sq.ft


