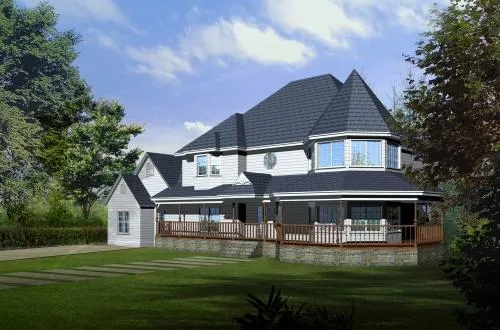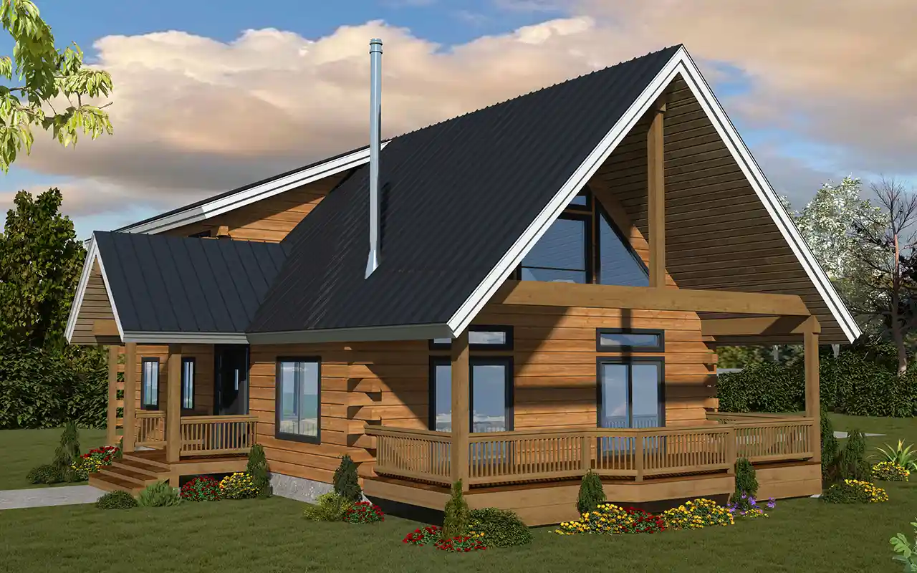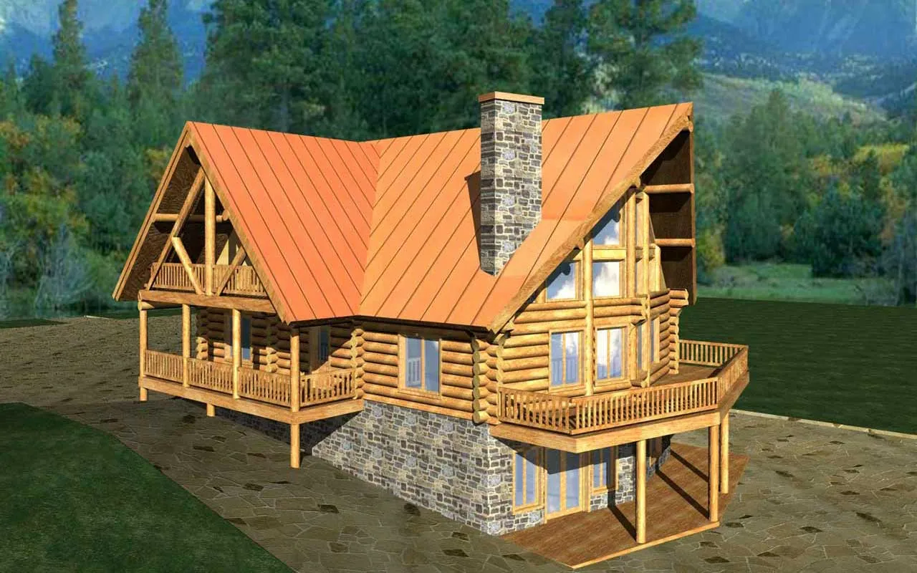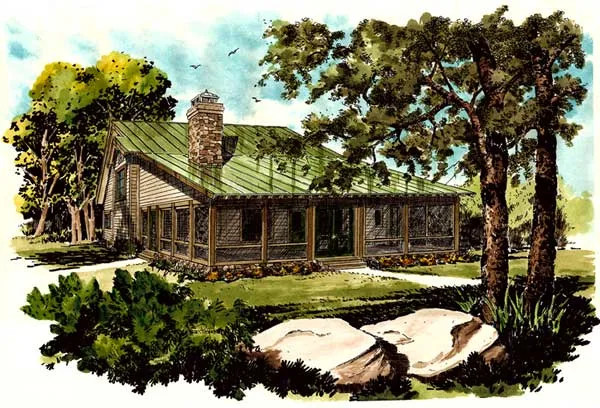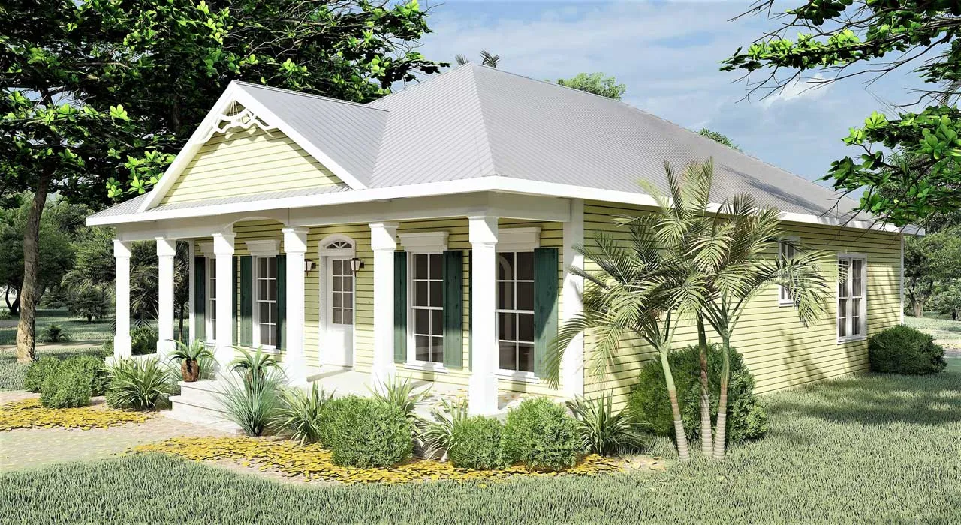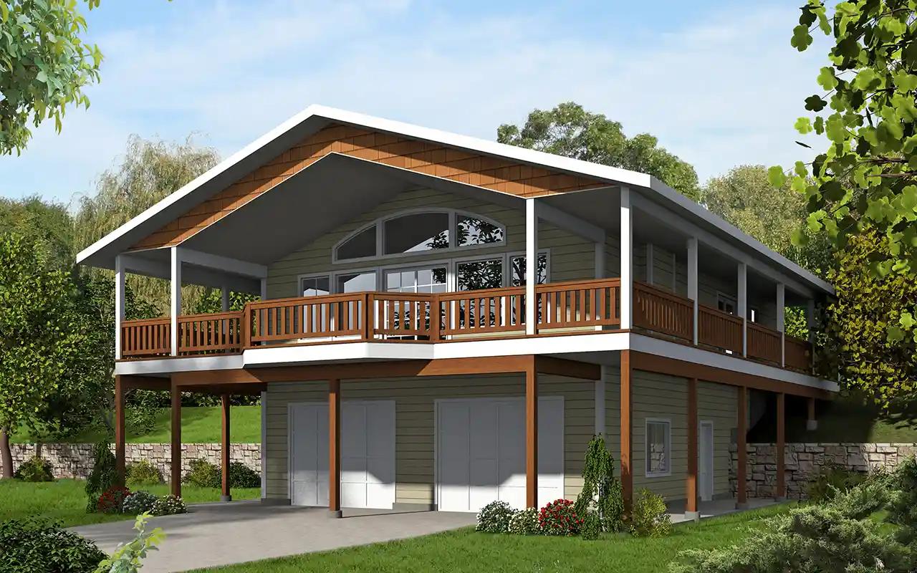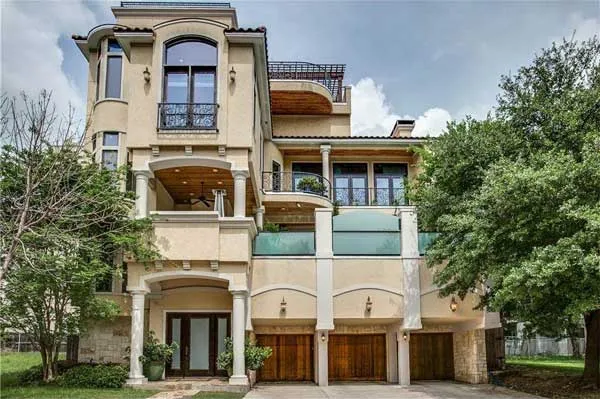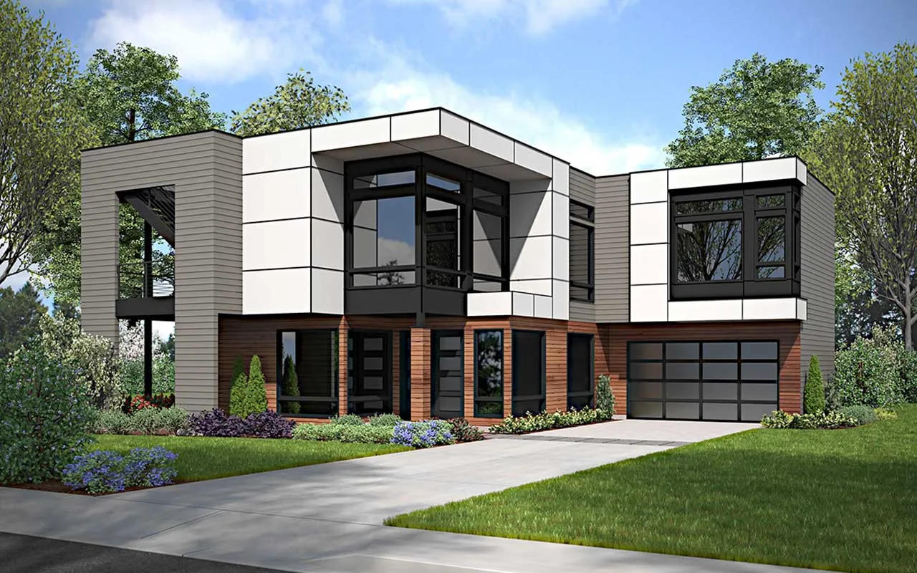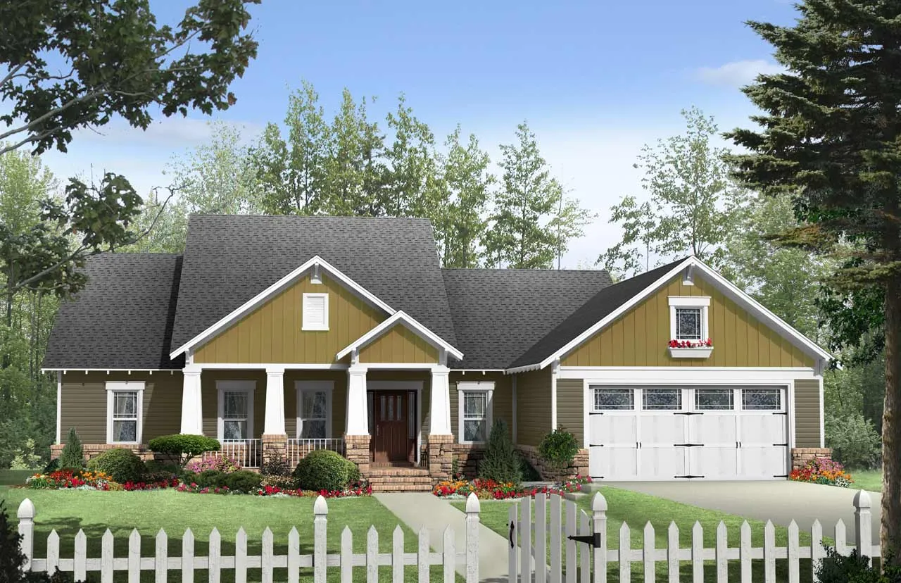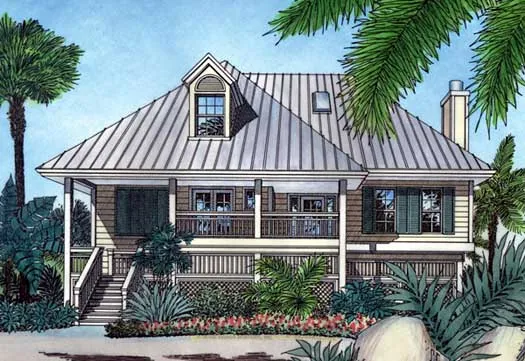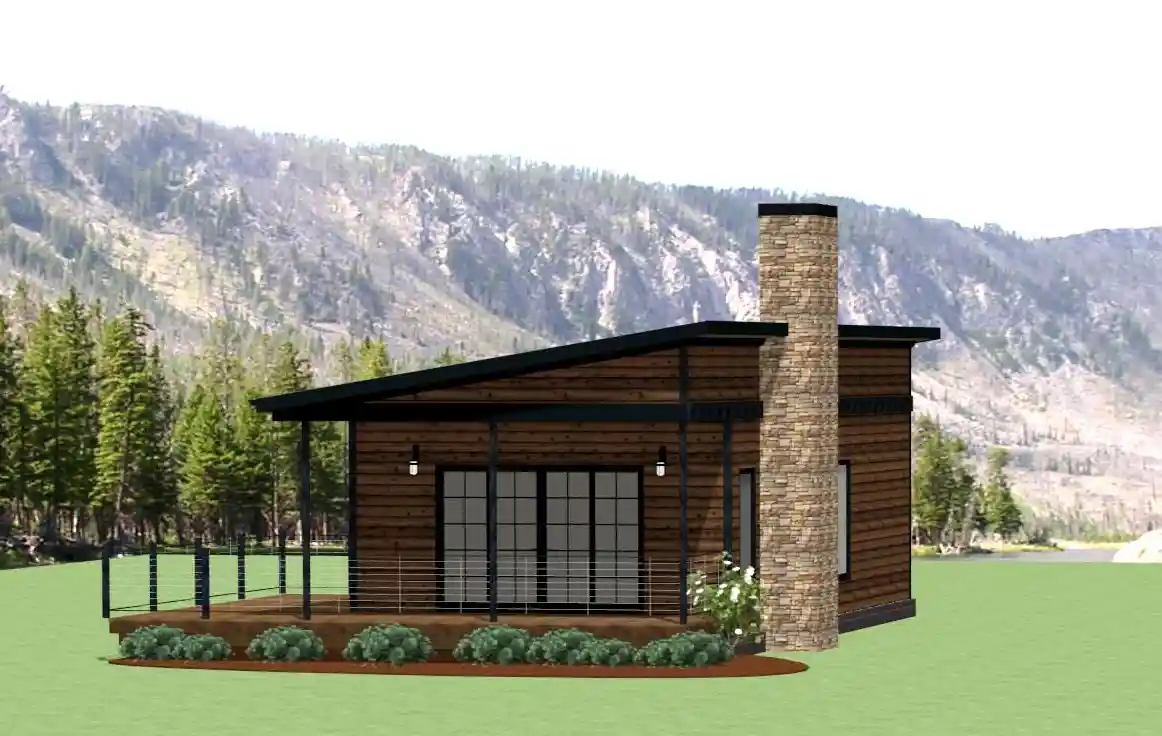-
15% OFF - SPRING SALE!!!
House plans with Suited For A Front View
Plan # 41-1034
Specification
- 2 Stories
- 5 Beds
- 3 Bath
- 3 Garages
- 2864 Sq.ft
Plan # 34-656
Specification
- 2 Stories
- 3 Beds
- 2 - 1/2 Bath
- 2346 Sq.ft
Plan # 34-112
Specification
- 2 Stories
- 6 Beds
- 3 Bath
- 3725 Sq.ft
Plan # 79-103
Specification
- 2 Stories
- 3 Beds
- 3 - 1/2 Bath
- 1371 Sq.ft
Plan # 16-296
Specification
- 2 Stories
- 3 Beds
- 2 - 1/2 Bath
- 1667 Sq.ft
Plan # 5-264
Specification
- 2 Stories
- 3 Beds
- 1597 Sq.ft
Plan # 49-124
Specification
- 1 Stories
- 3 Beds
- 2 Bath
- 1587 Sq.ft
Plan # 32-105
Specification
- 2 Stories
- 2 Beds
- 2 Bath
- 1561 Sq.ft
Plan # 34-156
Specification
- 1 Stories
- 2 Beds
- 2 Bath
- 2 Garages
- 2025 Sq.ft
Plan # 1-333
Specification
- 2 Stories
- 3 Beds
- 2 - 1/2 Bath
- 2 Garages
- 1759 Sq.ft
Plan # 63-535
Specification
- 3 Stories
- 2 Beds
- 3 Bath
- 3 Garages
- 4225 Sq.ft
Plan # 88-1023
Specification
- 2 Stories
- 4 Beds
- 4 Bath
- 2 Garages
- 3405 Sq.ft
Plan # 2-263
Specification
- 1 Stories
- 3 Beds
- 2 Bath
- 2 Garages
- 1924 Sq.ft
Plan # 41-1050
Specification
- 2 Stories
- 4 Beds
- 4 Bath
- 3 Garages
- 2932 Sq.ft
Plan # 1-336
Specification
- 1 Stories
- 3 Beds
- 2 Bath
- 3 Garages
- 2270 Sq.ft
Plan # 96-107
Specification
- 2 Stories
- 3 Beds
- 2 - 1/2 Bath
- 1797 Sq.ft
Plan # 107-105
Specification
- 1 Stories
- 2 Beds
- 2 Bath
- 1225 Sq.ft
Plan # 90-197
Specification
- 1 Stories
- 2 Beds
- 1 Bath
- 722 Sq.ft
