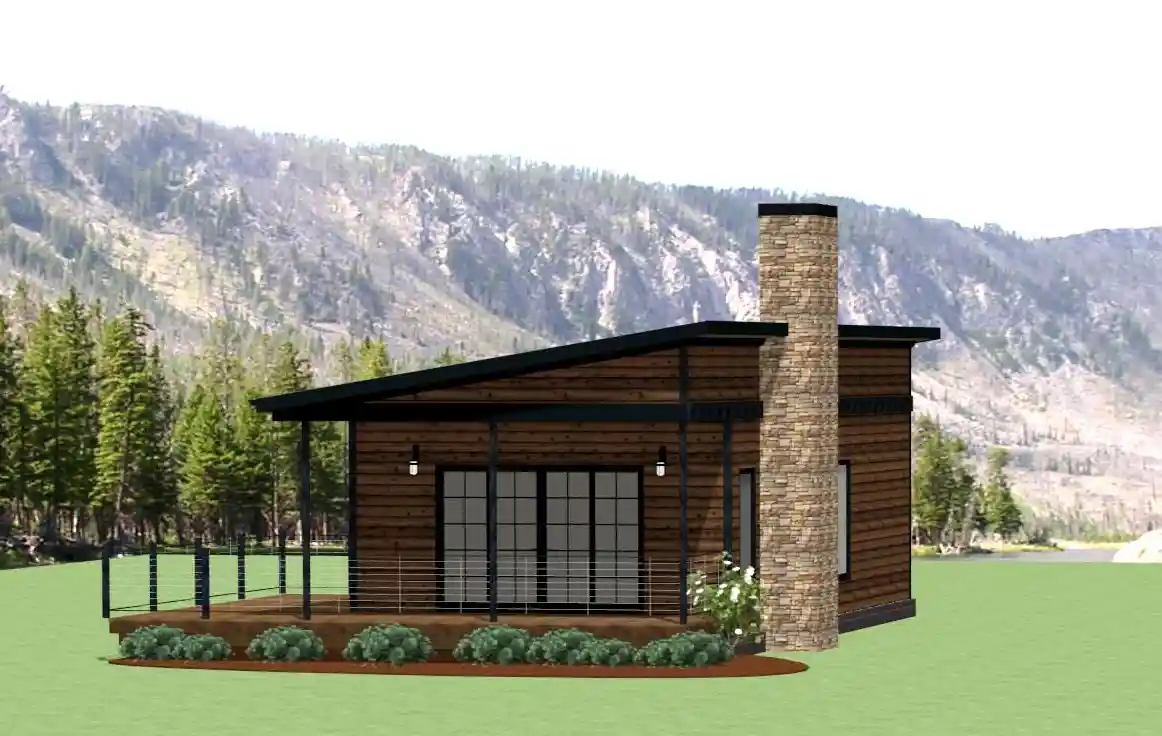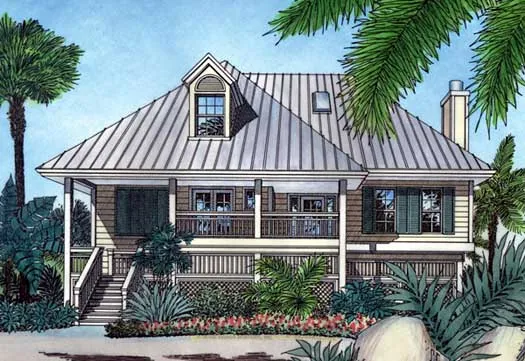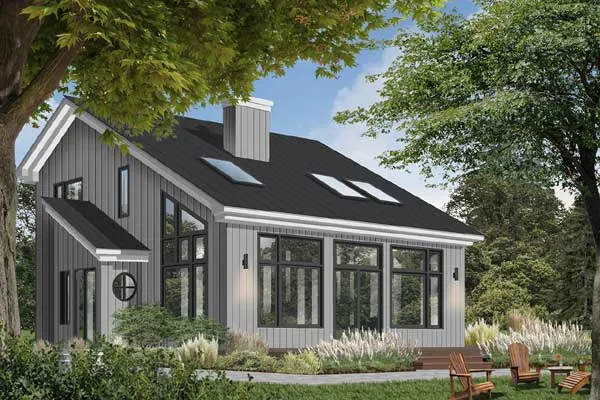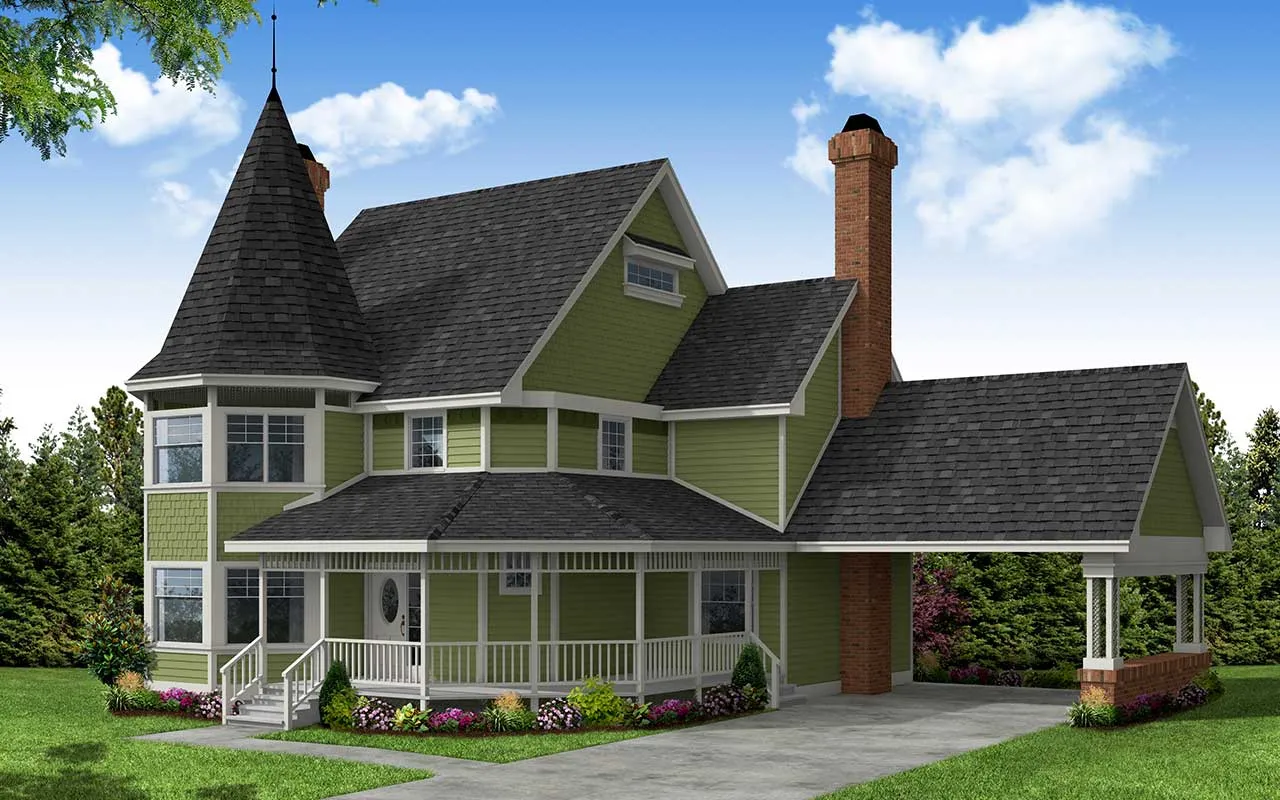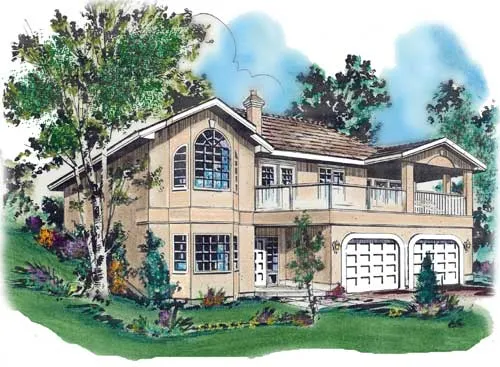House plans with Suited For A Front View
Plan # 90-197
Specification
- 1 Stories
- 2 Beds
- 1 Bath
- 722 Sq.ft
Plan # 6-209
Specification
- 2 Stories
- 2 Beds
- 2 Bath
- 2 Garages
- 1280 Sq.ft
Plan # 96-107
Specification
- 2 Stories
- 3 Beds
- 2 - 1/2 Bath
- 1797 Sq.ft
Plan # 107-105
Specification
- 1 Stories
- 2 Beds
- 2 Bath
- 1225 Sq.ft
Plan # 20-117
Specification
- 2 Stories
- 3 Beds
- 3 Bath
- 2 Garages
- 2287 Sq.ft
Plan # 58-259
Specification
- 2 Stories
- 3 Beds
- 3 Bath
- 2 Garages
- 2406 Sq.ft
Plan # 5-469
Specification
- 2 Stories
- 3 Beds
- 2 Bath
- 1544 Sq.ft
Plan # 17-118
Specification
- 2 Stories
- 3 Beds
- 2 - 1/2 Bath
- 2 Garages
- 2371 Sq.ft
Plan # 1-337
Specification
- 2 Stories
- 4 Beds
- 2 Bath
- 1146 Sq.ft
Plan # 15-634
Specification
- 2 Stories
- 3 Beds
- 2 Bath
- 1 Garages
- 1480 Sq.ft
Plan # 40-267
Specification
- 1 Stories
- 2 Beds
- 2 Bath
- 2 Garages
- 1389 Sq.ft
Plan # 16-267
Specification
- 2 Stories
- 3 Beds
- 2 - 1/2 Bath
- 2124 Sq.ft
Plan # 17-428
Specification
- 2 Stories
- 2 Beds
- 2 Bath
- 1305 Sq.ft
Plan # 41-1239
Specification
- 2 Stories
- 2 Beds
- 1 Bath
- 1145 Sq.ft
Plan # 11-308
Specification
- 1 Stories
- 3 Beds
- 2 Bath
- 1260 Sq.ft
Plan # 17-323
Specification
- 2 Stories
- 3 Beds
- 2 Bath
- 1401 Sq.ft
Plan # 17-531
Specification
- 2 Stories
- 3 Beds
- 2 Bath
- 2 Garages
- 1744 Sq.ft
Plan # 77-553
Specification
- 2 Stories
- 1 Beds
- 1 Bath
- 960 Sq.ft
