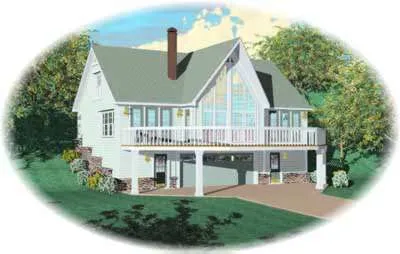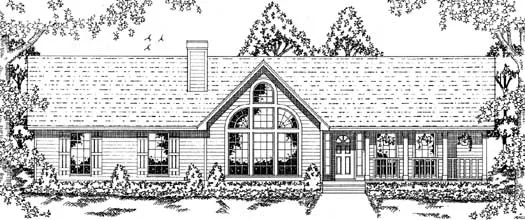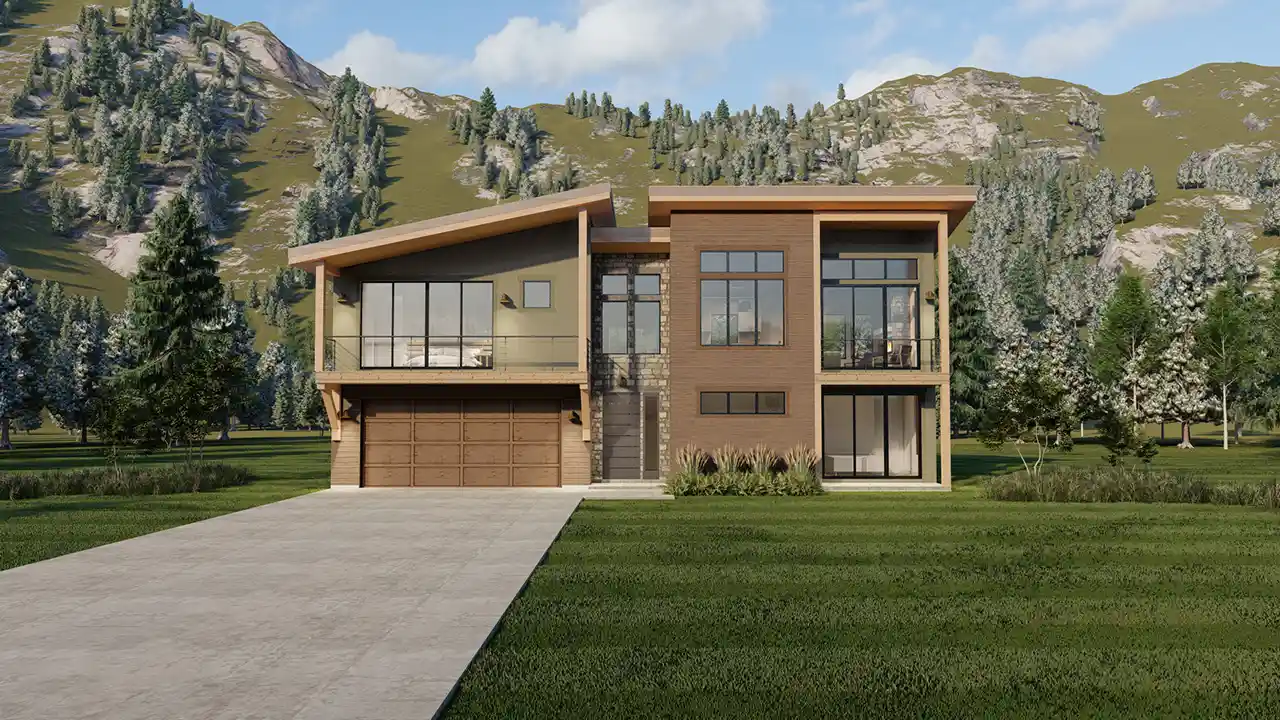House plans with Suited For A Front View
Plan # 17-482
Specification
- 2 Stories
- 3 Beds
- 2 Bath
- 2 Garages
- 1844 Sq.ft
Plan # 6-1930
Specification
- 2 Stories
- 4 Beds
- 2 - 1/2 Bath
- 2016 Sq.ft
Plan # 1-128
Specification
- 2 Stories
- 4 Beds
- 2 - 1/2 Bath
- 2 Garages
- 2525 Sq.ft
Plan # 17-600
Specification
- 2 Stories
- 3 Beds
- 3 Bath
- 4 Garages
- 3458 Sq.ft
Plan # 58-267
Specification
- 2 Stories
- 3 Beds
- 2 Bath
- 2 Garages
- 1442 Sq.ft
Plan # 1-122
Specification
- 2 Stories
- 3 Beds
- 2 - 1/2 Bath
- 2 Garages
- 1757 Sq.ft
Plan # 5-670
Specification
- 2 Stories
- 3 Beds
- 2 - 1/2 Bath
- 1955 Sq.ft
Plan # 107-103
Specification
- 1 Stories
- 3 Beds
- 2 Bath
- 2025 Sq.ft
Plan # 74-1027
Specification
- 1 Stories
- 3 Beds
- 2 - 1/2 Bath
- 1 Garages
- 1707 Sq.ft
Plan # 11-309
Specification
- 1 Stories
- 3 Beds
- 2 Bath
- 2 Garages
- 1260 Sq.ft
Plan # 6-214
Specification
- 2 Stories
- 3 Beds
- 3 Bath
- 2 Garages
- 1845 Sq.ft
Plan # 54-116
Specification
- 1 Stories
- 2 Beds
- 1 Bath
- 877 Sq.ft
Plan # 53-235
Specification
- 1 Stories
- 2 Beds
- 2 - 1/2 Bath
- 3 Garages
- 4179 Sq.ft
Plan # 34-108
Specification
- 2 Stories
- 3 Beds
- 2 - 1/2 Bath
- 2 Garages
- 2586 Sq.ft
Plan # 17-245
Specification
- 2 Stories
- 4 Beds
- 5 - 1/2 Bath
- 3 Garages
- 3959 Sq.ft
Plan # 75-288
Specification
- 1 Stories
- 3 Beds
- 2 Bath
- 2 Garages
- 1693 Sq.ft
Plan # 121-113
Specification
- 2 Stories
- 3 Beds
- 3 - 1/2 Bath
- 2 Garages
- 1703 Sq.ft
Plan # 17-593
Specification
- 2 Stories
- 3 Beds
- 3 - 1/2 Bath
- 2 Garages
- 2863 Sq.ft



















