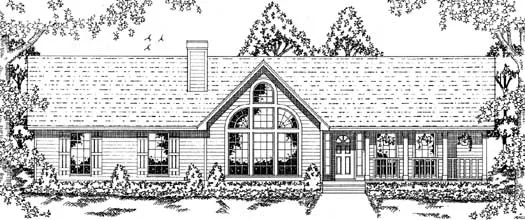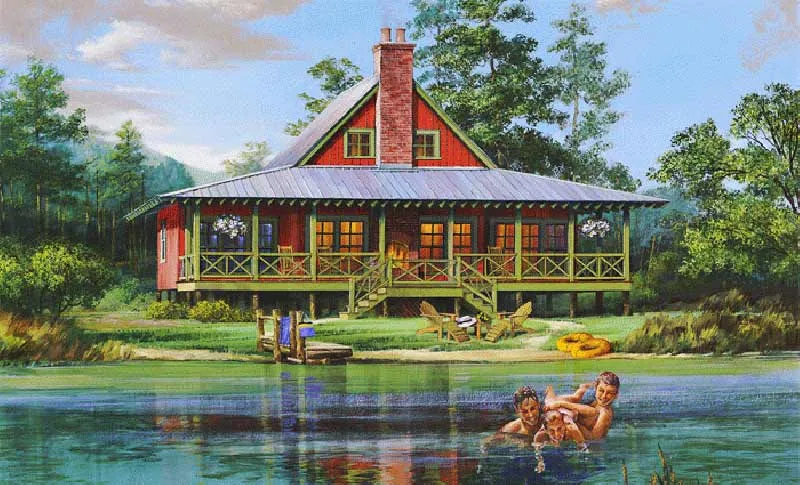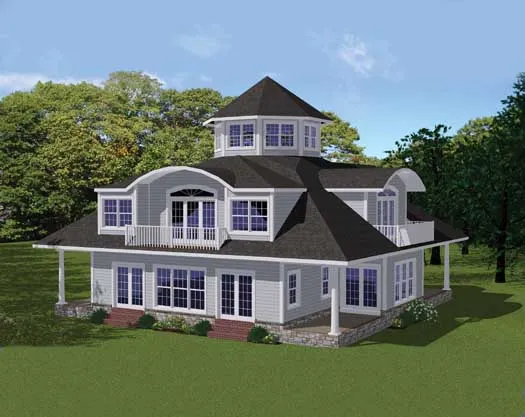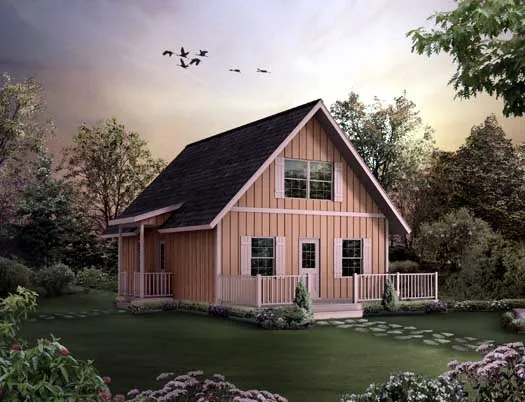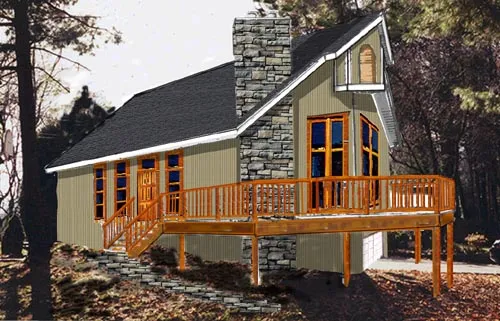House plans with Suited For A Front View
Plan # 75-288
Specification
- 1 Stories
- 3 Beds
- 2 Bath
- 2 Garages
- 1693 Sq.ft
Plan # 57-328
Specification
- 2 Stories
- 2 Beds
- 2 Bath
- 2 Garages
- 1727 Sq.ft
Plan # 32-181
Specification
- 1 Stories
- 3 Beds
- 3 Bath
- 2 Garages
- 2816 Sq.ft
Plan # 1-180
Specification
- 1 Stories
- 3 Beds
- 2 - 1/2 Bath
- 3 Garages
- 2812 Sq.ft
Plan # 15-521
Specification
- 2 Stories
- 3 Beds
- 1 - 1/2 Bath
- 1 Garages
- 1002 Sq.ft
Plan # 33-103
Specification
- 2 Stories
- 3 Beds
- 2 Bath
- 1380 Sq.ft
Plan # 5-456
Specification
- 2 Stories
- 3 Beds
- 2 Bath
- 1873 Sq.ft
Plan # 16-294
Specification
- 2 Stories
- 3 Beds
- 2 - 1/2 Bath
- 1500 Sq.ft
Plan # 58-228
Specification
- 2 Stories
- 4 Beds
- 3 - 1/2 Bath
- 2 Garages
- 3182 Sq.ft
Plan # 59-140
Specification
- 2 Stories
- 1 Beds
- 1 Bath
- 2149 Sq.ft
Plan # 15-601
Specification
- 2 Stories
- 3 Beds
- 2 Bath
- 1350 Sq.ft
Plan # 65-107
Specification
- 2 Stories
- 4 Beds
- 3 - 1/2 Bath
- 2 Garages
- 3650 Sq.ft
Plan # 1-174
Specification
- 2 Stories
- 3 Beds
- 2 Bath
- 1557 Sq.ft
Plan # 5-717
Specification
- 2 Stories
- 4 Beds
- 3 - 1/2 Bath
- 3 Garages
- 3733 Sq.ft
Plan # 17-159
Specification
- 2 Stories
- 3 Beds
- 2 - 1/2 Bath
- 2 Garages
- 1645 Sq.ft
Plan # 77-115
Specification
- 2 Stories
- 3 Beds
- 1 - 1/2 Bath
- 1154 Sq.ft
Plan # 43-101
Specification
- 2 Stories
- 3 Beds
- 2 Bath
- 1 Garages
- 1114 Sq.ft
Plan # 5-744
Specification
- 2 Stories
- 4 Beds
- 3 Bath
- 2 Garages
- 3105 Sq.ft
