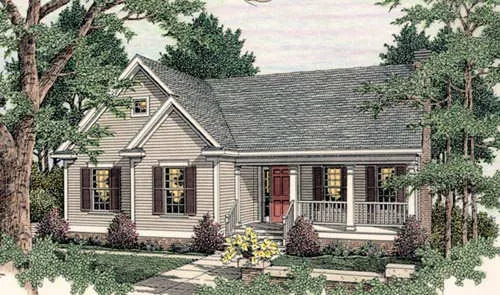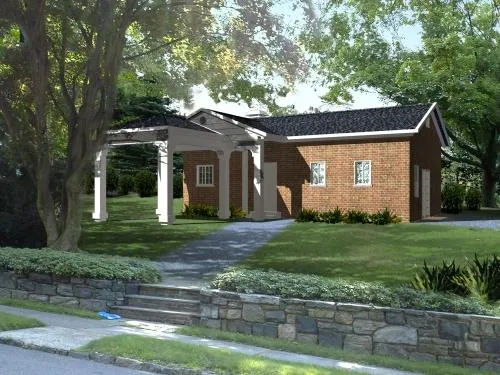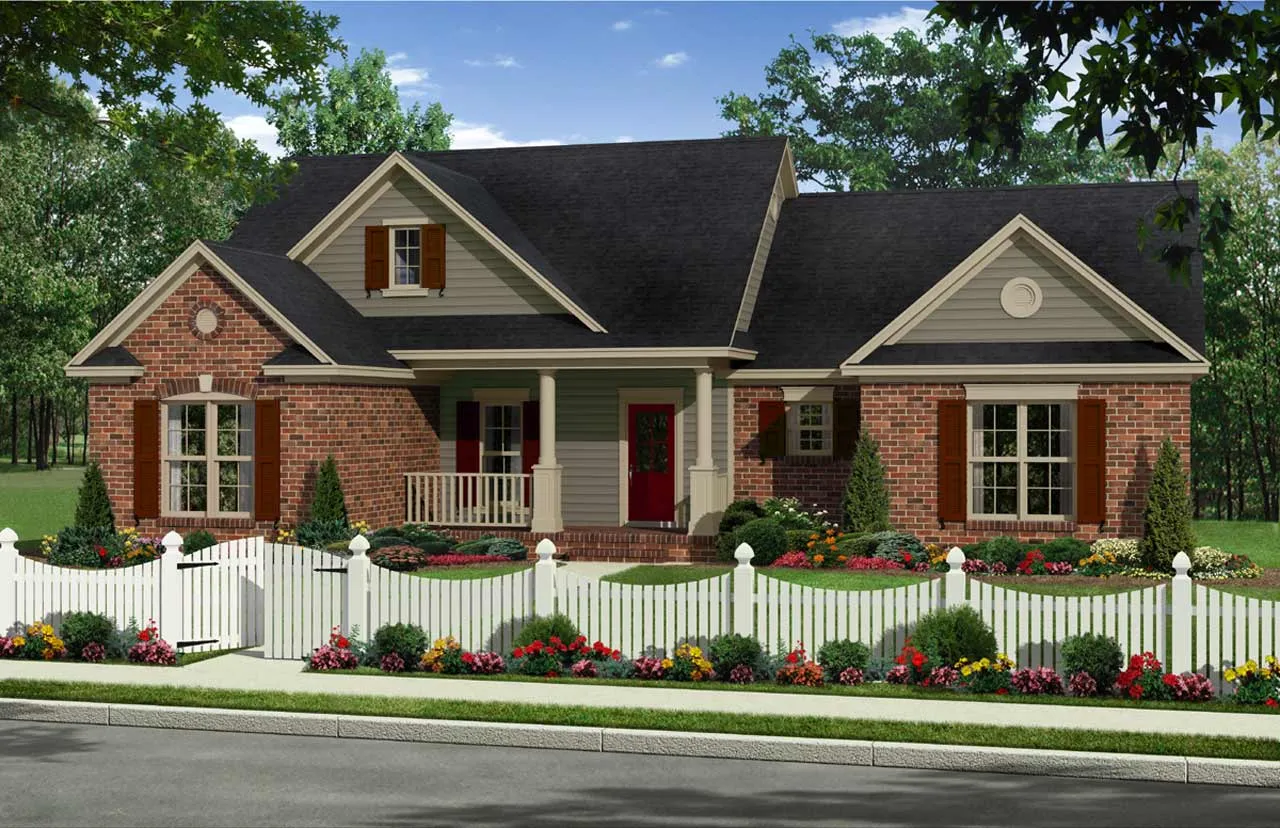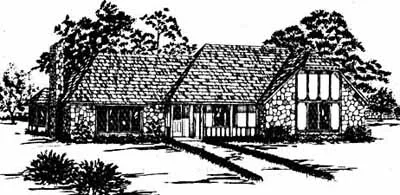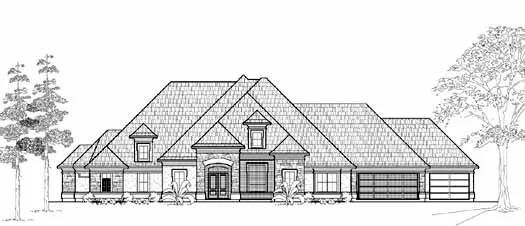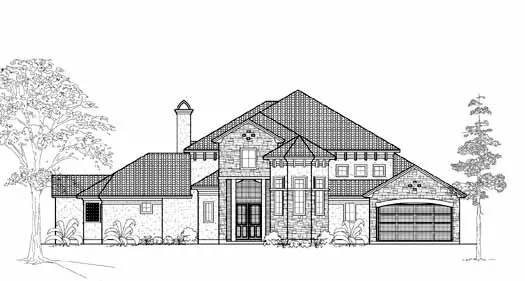Garage Workshop Plans
Are you a homeowner needing additional storage space or a hobbyist longing for a workshop to tinker in? Own multiple vehicles with no place to shelter them from the elements? Selling your garage-less home and looking to make the property more marketable? If you answered “yes” to any of these questions, it’s time to start your search for garage workshop plans.
Garage Plans purchased from Monster House Plans will open the (garage) door to a life of ample storage opportunities, hobbies explored, and plenty of space for entertaining. Because experienced and highly-skilled architects own and operate Monster House Plans, you can rest assured that these garage plans comply with local codes.
Start your search today!
Read More- 1 Stories
- 3 Beds
- 2 Bath
- 1679 Sq.ft
- 1 Stories
- 3 Beds
- 2 Bath
- 2 Garages
- 1618 Sq.ft
- 1 Stories
- 3 Beds
- 2 Bath
- 2 Garages
- 1806 Sq.ft
- 1 Stories
- 3 Beds
- 3 Bath
- 2 Garages
- 2590 Sq.ft
- 2 Stories
- 4 Beds
- 2 - 1/2 Bath
- 2 Garages
- 2172 Sq.ft
- 1 Stories
- 3 Beds
- 2 Bath
- 1157 Sq.ft
- 1 Stories
- 4 Beds
- 2 Bath
- 2 Garages
- 2231 Sq.ft
- 1 Stories
- 1 Beds
- 1 Bath
- 1 Garages
- 1594 Sq.ft
- 1 Stories
- 3 Beds
- 2 Bath
- 2 Garages
- 1720 Sq.ft
- 2 Stories
- 5 Beds
- 3 - 1/2 Bath
- 2 Garages
- 2639 Sq.ft
- 1 Stories
- 3 Beds
- 2 Bath
- 2 Garages
- 2130 Sq.ft
- 1 Stories
- 4 Beds
- 2 - 1/2 Bath
- 2 Garages
- 2251 Sq.ft
- 2 Stories
- 5 Beds
- 6 - 1/2 Bath
- 2 Garages
- 6455 Sq.ft
- 1 Stories
- 4 Beds
- 4 - 1/2 Bath
- 3 Garages
- 3589 Sq.ft
- 2 Stories
- 3 Beds
- 3 - 1/2 Bath
- 2 Garages
- 3782 Sq.ft
- 2 Stories
- 4 Beds
- 4 - 1/2 Bath
- 2 Garages
- 3327 Sq.ft
- 1 Stories
- 3 Beds
- 2 Bath
- 1 Garages
- 1476 Sq.ft
- 2 Stories
- 3 Beds
- 3 Bath
- 2 Garages
- 2475 Sq.ft
Are Detached Garage Plans Right For You?
Have a large property with plenty of room on the lot? Prefer the look of a detached garage over an attached garage? Looking to create a guest suite that promises ultimate privacy?
Whatever your reason, you have options.
While you could undergo the complicated process of adding an attached garage — ensure the foundation of your existing home is level and stable, add structural enforcements to existing walls of the home, install heavy-weight doors, and haggle with local and regional building codes and authorities for a permit to add an attached garage — a detached garage is a much simpler alternative.
Besides being easier to build, our collection of detached garage plans is stocked with plans that are more accessible, spacious, and design-versatile than a traditional attached garage.
Garage Shop Plans for Car Collectors, Car Restorers, and RV Owners
With workshop garage plans ranging from 132 square feet up to 3,200 square feet, Monster House Plans has garage plans for homeowners with all storage needs.
Sick of forking over the monthly fee to rent out a storage unit? Looking to store one or more vehicles in addition to other personal belongings? Monster House Plans has garage plans for you, with two garage stalls and designated storage spaces.

Are you a car enthusiast with a robust collection of classic vehicles? If so, consider garage plans with four garage stalls. For those car collectors with a knack for restoring vehicles, consider a four-garage-stall plan with a built-in workshop. With a workshop as part of your detached garage, you can store your expensive tools and equipment in one central hub — without cluttering.
Have an RV or a trailer? Opt for a garage plan with an RV bay for easy storage between road trips and outdoor excursions.
Garage Plans for Additional Living Space (Guest Suites + Above-Garage Apartments)
A detached garage can be a fantastic addition to any property, offering more than just a place to park your car or store your tools. Your detached garage can be transformed into a cozy living space that adds square footage to your home and increases your property value.
With the help of an experienced contractor, you can transform your detached garage into a guest suite, home office, home gym, art studio, craft/woodworking space, or a comfortable space for live-in family members. All you’ll need to do is add insulation for climate control, install plumbing and electricity for a kitchenette and bathroom, and consider adding a loft for extra sleeping space.
You can even rent out the space and treat your detached garage as a source of passive income, saving money and eventually covering the initial costs of building a garage that complies with local building codes.
While you could finish your basement, convert your attic, or opt for a conventional house addition integrated into your existing layout, detached garages with usable living spaces offer unparalleled privacy for out-of-towners.
How to Choose the Right Monster House Plans Garage Plan
Size and square footage aren’t the only factors to consider in your search for the right garage plan. You’ll also want to ask yourself the following questions:
- How many garage stalls do I need? (One, two, three, or four?)
- Do I need a workshop space in my detached garage?
- Does my detached garage need to double as a usable living space?
- How many stories would I like my detached garage to be (One or two-story)?
- Carport or no carport?
For those struggling to narrow their options for their car garage, call 360-325-8057 for advice from a licensed architect! No automated messages, just real-life garage plan experts. Really.
Monster House Plans Garage Plans for Additional Storage Space and More!
At Monster House Plans, we understand the importance of customizing your garage plan to your unique needs. Fortunately, our garage plans make for the perfect blank canvases.
Bring your garage workshop plan to life by adding shelving units, benches, built-in cabinets, lofts, lighting fixtures, or heating/cooling systems. In no time, you’ll be well on your way to capitalizing on all the benefits of a detached garage.


