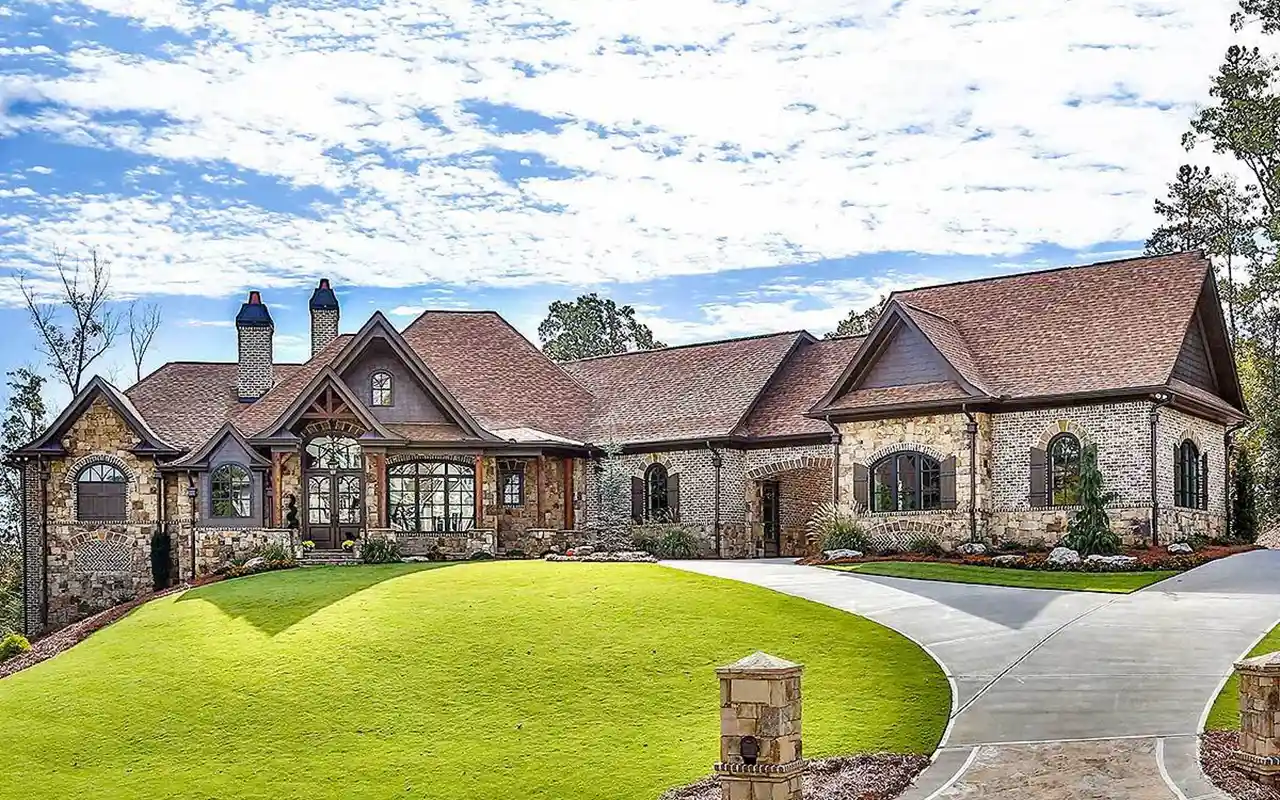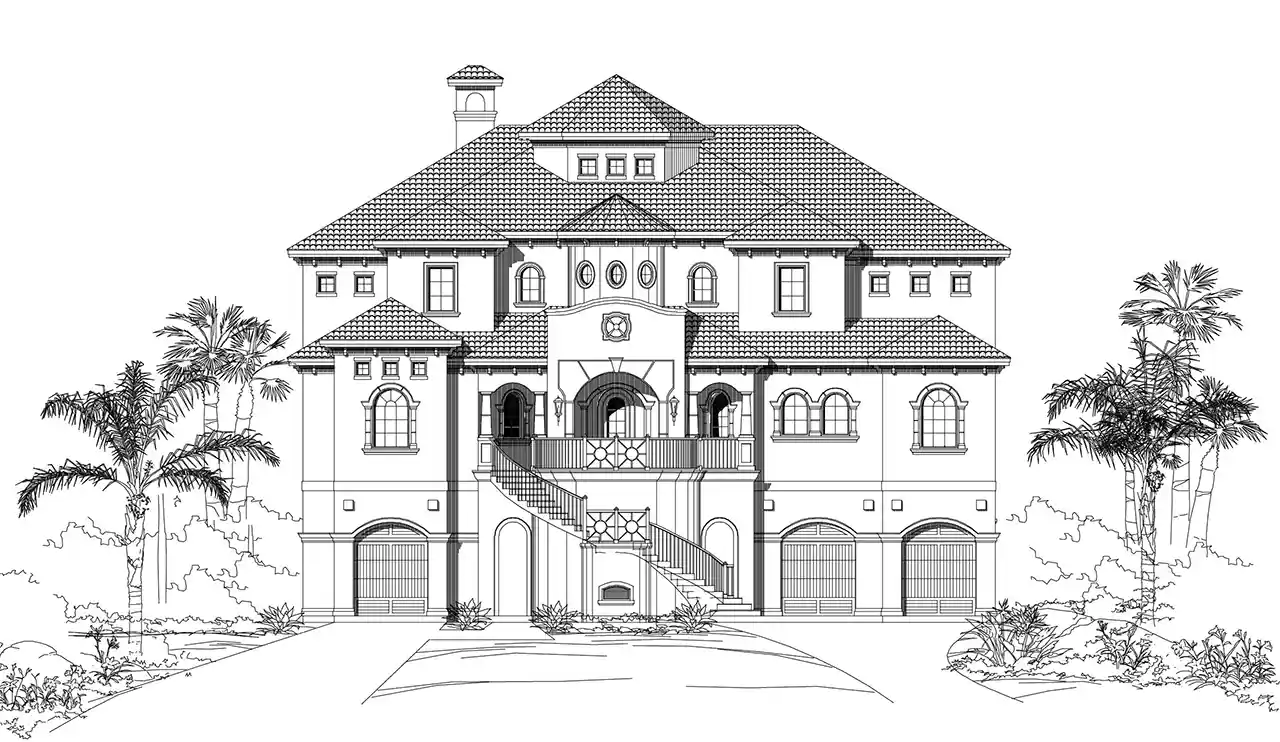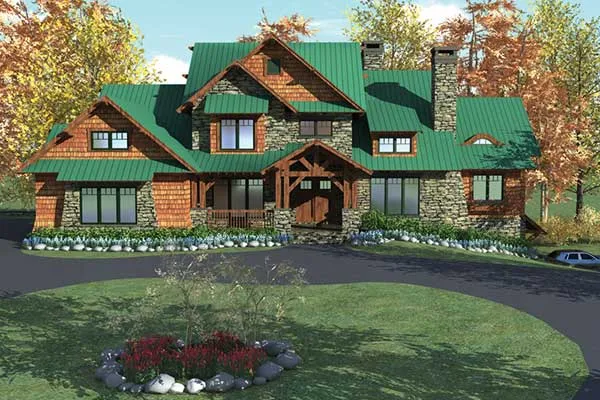House plans with Garage Under
- 3 Stories
- 5 Beds
- 5 - 1/2 Bath
- 3 Garages
- 5689 Sq.ft
- 2 Stories
- 3 Beds
- 2 - 1/2 Bath
- 2 Garages
- 2682 Sq.ft
- 2 Stories
- 4 Beds
- 4 - 1/2 Bath
- 2 Garages
- 4271 Sq.ft
- 2 Stories
- 1 Beds
- 1 Bath
- 3 Garages
- 932 Sq.ft
- 2 Stories
- 5 Beds
- 6 - 1/2 Bath
- 10735 Sq.ft
- 2 Stories
- 5 Beds
- 3 Bath
- 3 Garages
- 2615 Sq.ft
- 1 Stories
- 3 Beds
- 2 Bath
- 2 Garages
- 1402 Sq.ft
- 2 Stories
- 7 Beds
- 8 - 1/2 Bath
- 5 Garages
- 10229 Sq.ft
- 3 Stories
- 2 Beds
- 1 - 1/2 Bath
- 3 Garages
- 1066 Sq.ft
- 1 Stories
- 2 Beds
- 2 - 1/2 Bath
- 4 Garages
- 3480 Sq.ft
- 2 Stories
- 4 Beds
- 3 Bath
- 1 Garages
- 3470 Sq.ft
- 1 Stories
- 5 Beds
- 3 - 1/2 Bath
- 3 Garages
- 5266 Sq.ft
- 1 Stories
- 3 Beds
- 3 Bath
- 1888 Sq.ft
- 1 Stories
- 3 Beds
- 2 - 1/2 Bath
- 1 Garages
- 1707 Sq.ft
- 3 Stories
- 6 Beds
- 6 - 1/2 Bath
- 3 Garages
- 5509 Sq.ft
- 2 Stories
- 6 Beds
- 6 - 1/2 Bath
- 2 Garages
- 5846 Sq.ft
- 2 Stories
- 5 Beds
- 6 - 1/2 Bath
- 4 Garages
- 8376 Sq.ft
- 2 Stories
- 4 Beds
- 2 Bath
- 1 Garages
- 1500 Sq.ft




















