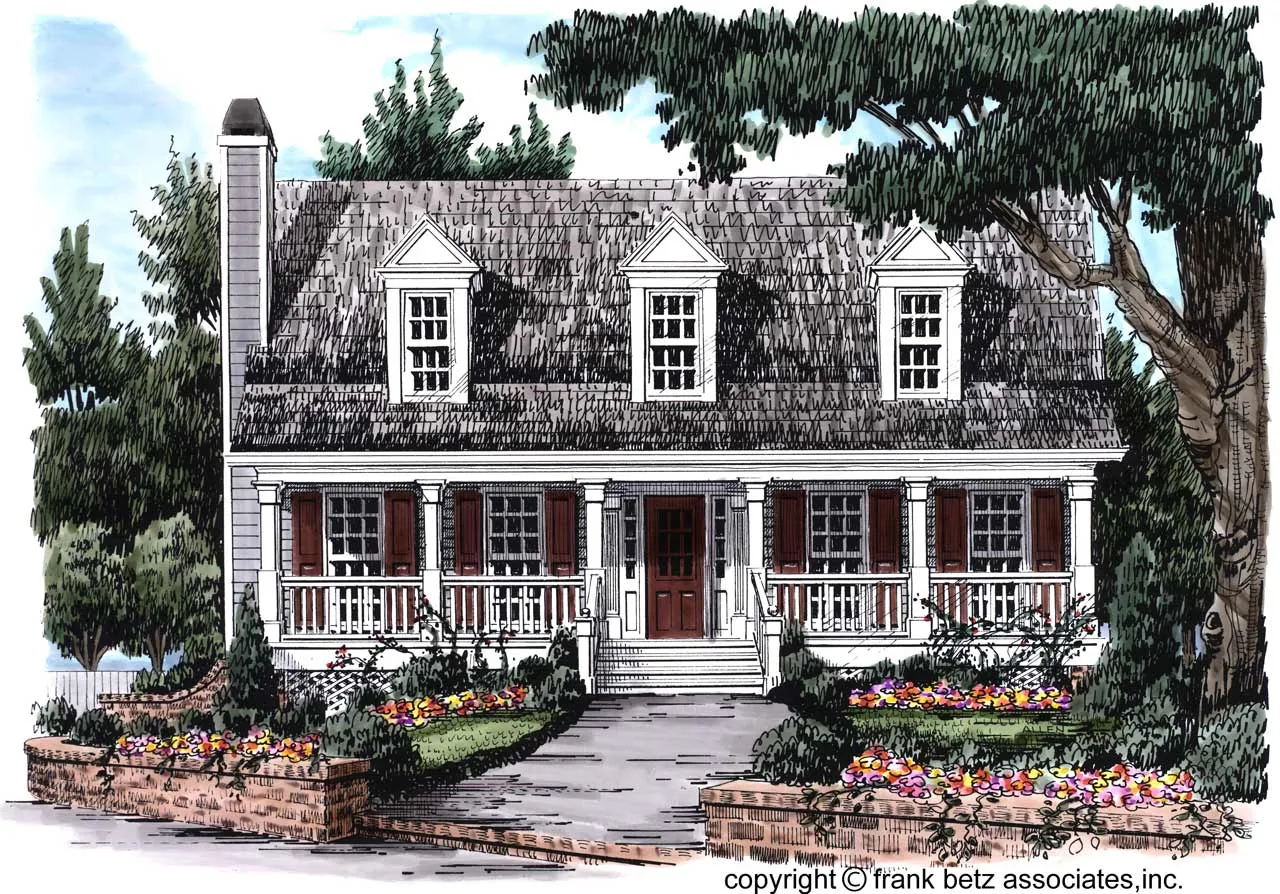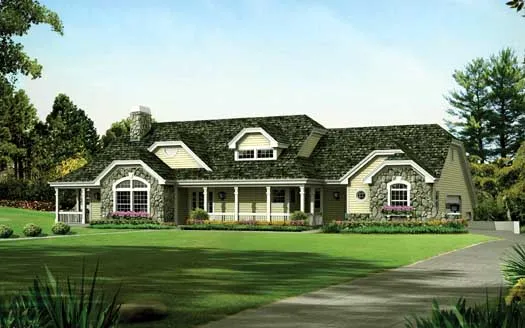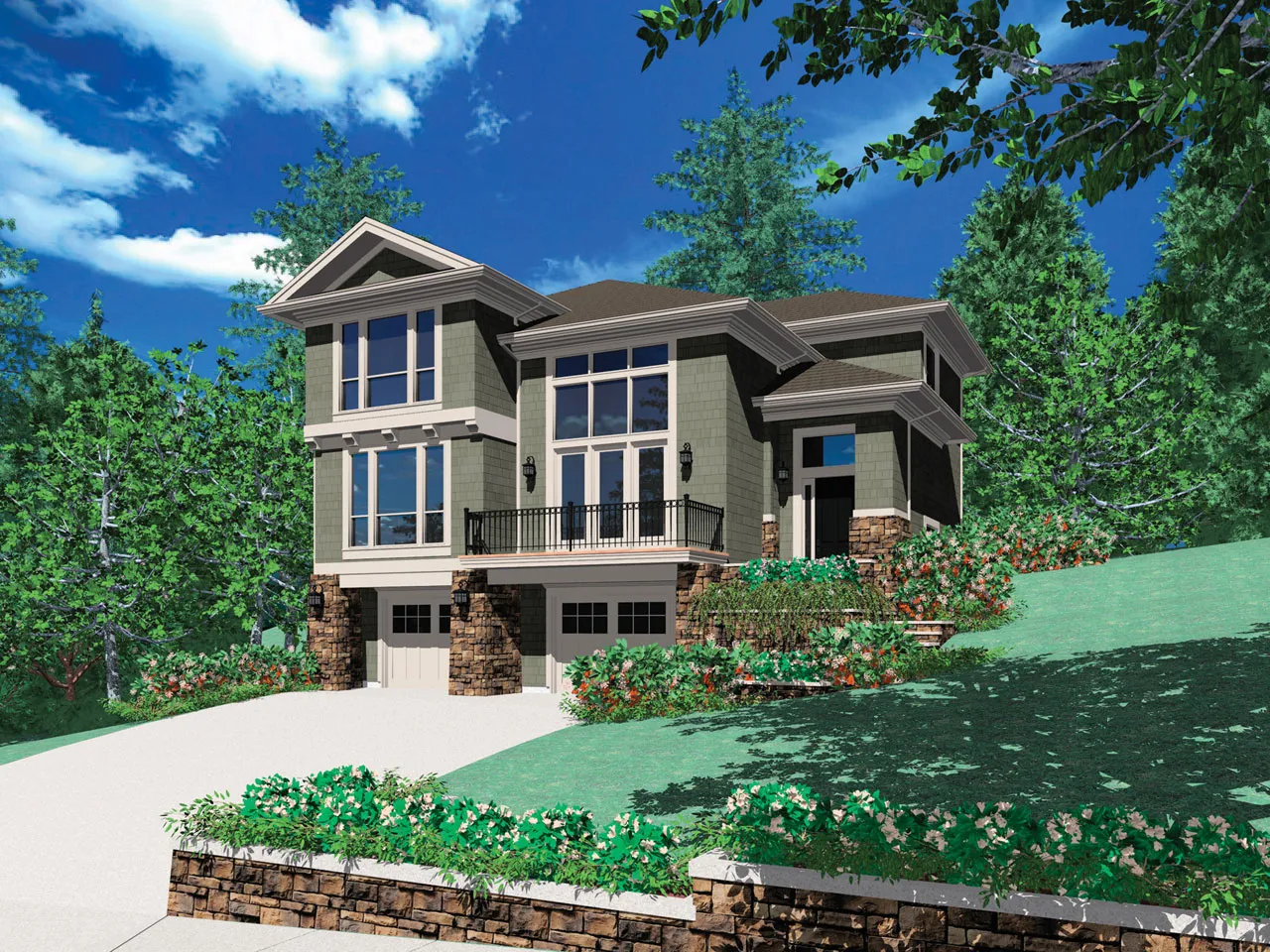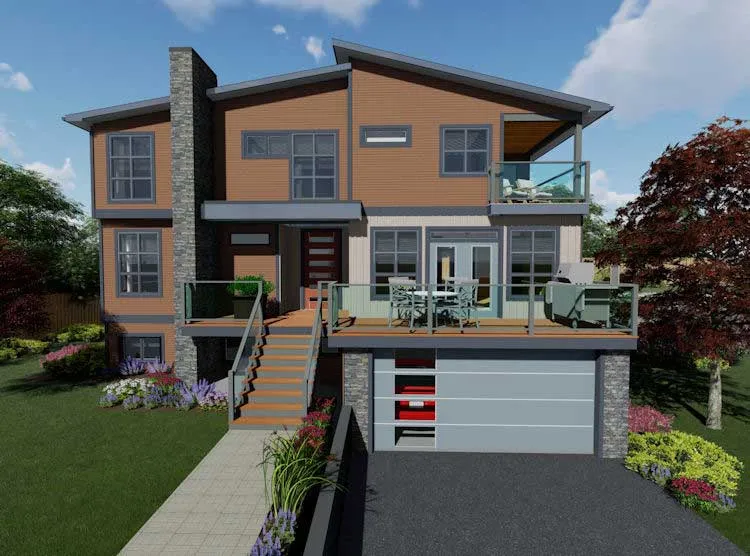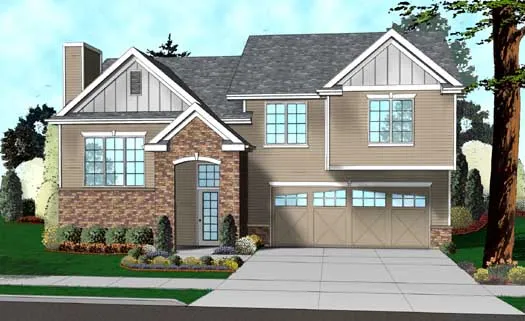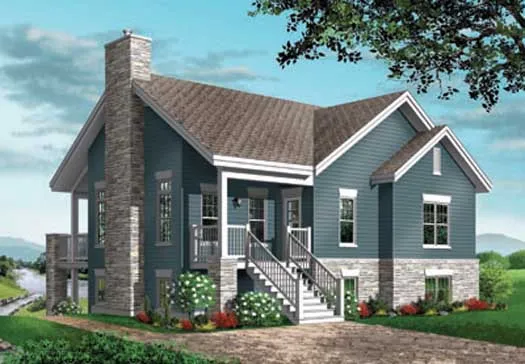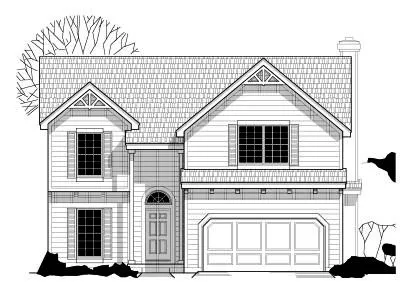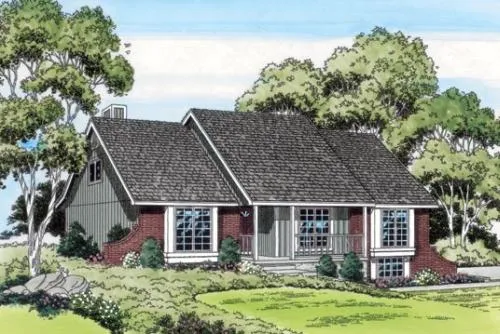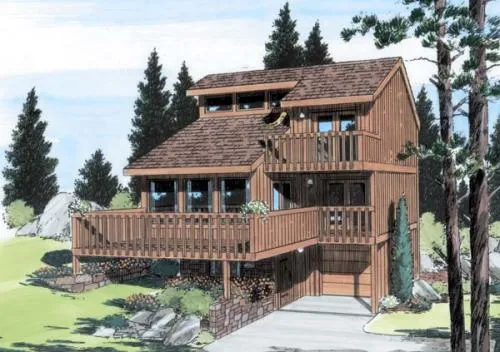House plans with Garage Under
- 2 Stories
- 3 Beds
- 2 - 1/2 Bath
- 2 Garages
- 1491 Sq.ft
- 1 Stories
- 3 Beds
- 2 - 1/2 Bath
- 12 Garages
- 2653 Sq.ft
- 2 Stories
- 3 Beds
- 2 - 1/2 Bath
- 2 Garages
- 2262 Sq.ft
- 2 Stories
- 4 Beds
- 3 - 1/2 Bath
- 2 Garages
- 2975 Sq.ft
- 2 Stories
- 4 Beds
- 2 Bath
- 1720 Sq.ft
- Split entry
- 3 Beds
- 2 Bath
- 2 Garages
- 1445 Sq.ft
- Multi-level
- 3 Beds
- 2 Bath
- 2 Garages
- 1339 Sq.ft
- 2 Stories
- 3 Beds
- 2 - 1/2 Bath
- 3 Garages
- 3375 Sq.ft
- 2 Stories
- 4 Beds
- 4 - 1/2 Bath
- 2 Garages
- 3230 Sq.ft
- 1 Stories
- 2 Beds
- 2 Bath
- 1 Garages
- 1531 Sq.ft
- 1 Stories
- 3 Beds
- 3 Bath
- 2 Garages
- 3285 Sq.ft
- 1 Stories
- 4 Beds
- 2 Bath
- 1 Garages
- 2145 Sq.ft
- 2 Stories
- 5 Beds
- 4 - 1/2 Bath
- 5 Garages
- 5183 Sq.ft
- 3 Stories
- 4 Beds
- 3 - 1/2 Bath
- 1 Garages
- 2543 Sq.ft
- 2 Stories
- 4 Beds
- 2 Bath
- 1 Garages
- 2200 Sq.ft
- 2 Stories
- 4 Beds
- 2 - 1/2 Bath
- 2 Garages
- 1857 Sq.ft
- 2 Stories
- 3 Beds
- 2 - 1/2 Bath
- 2 Garages
- 1795 Sq.ft
- 2 Stories
- 3 Beds
- 2 Bath
- 1 Garages
- 1710 Sq.ft
